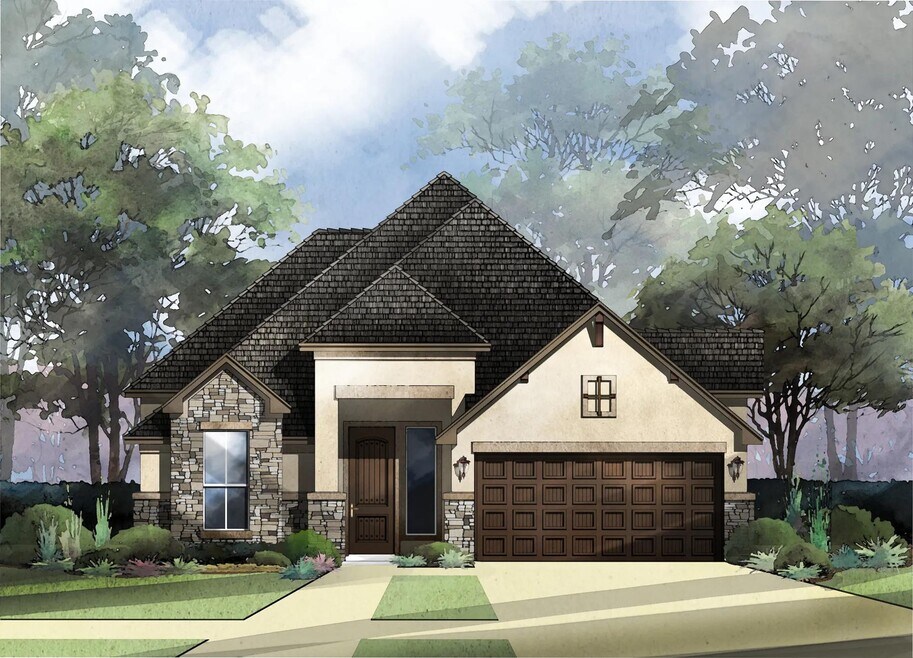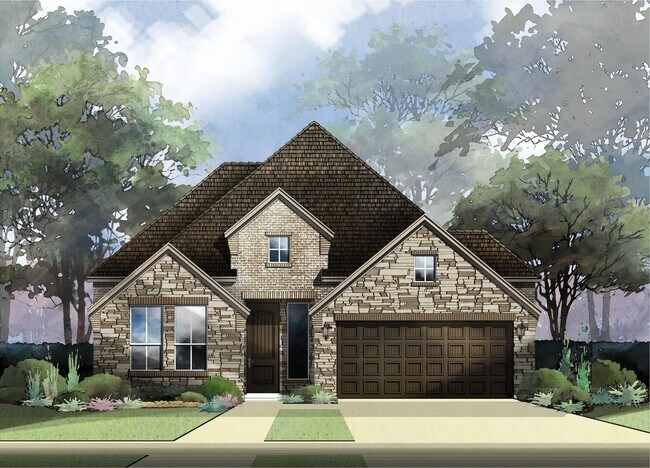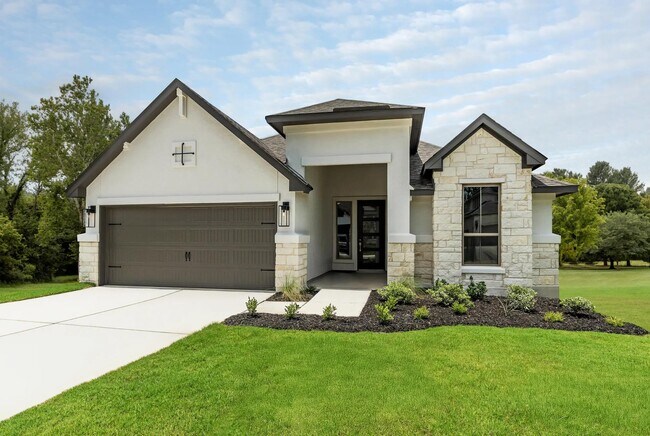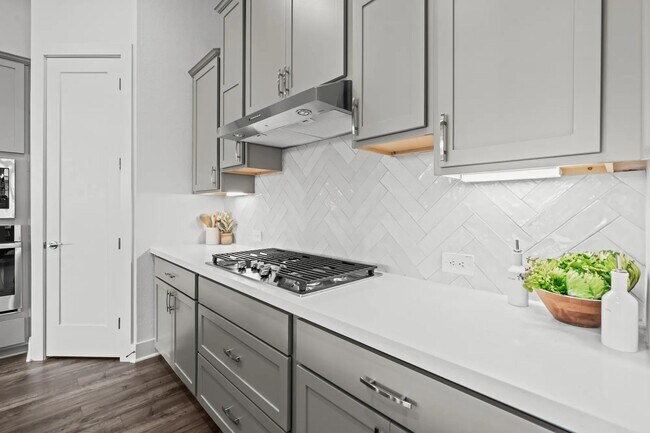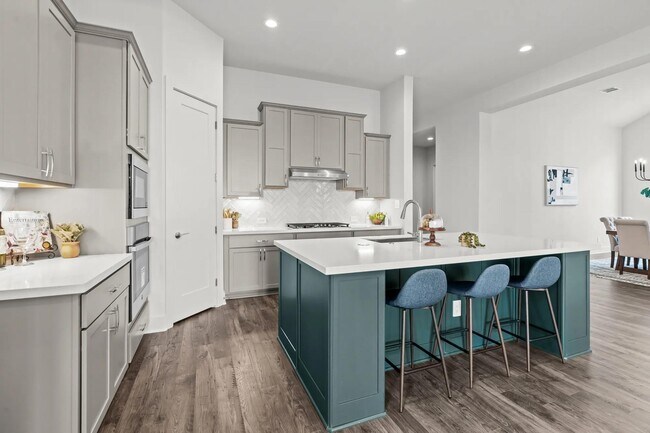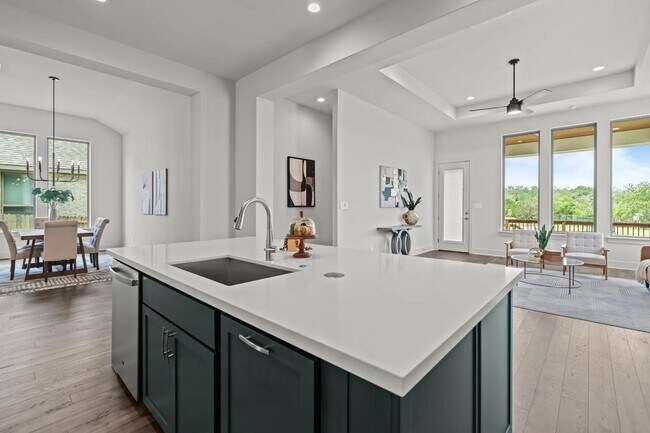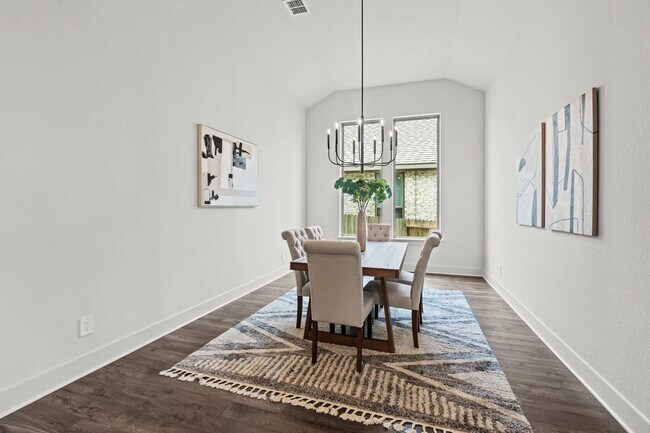
San Antonio, TX 78260
Estimated payment starting at $3,819/month
Highlights
- New Construction
- Gated Community
- Freestanding Bathtub
- Kinder Ranch Elementary Rated A
- Clubhouse
- Views Throughout Community
About This Floor Plan
The Couper is a single-story floor plan known for its luxury primary suite. Through the double doors of the primary suite bedroom, you?ll find a spa bathroom retreat, complete with a freestanding tub, double vanities, and two walk-in closets. You can customize the primary suite by extending the bedroom and walk-in closet space, expanding to a spacious 24-foot by 18-foot bedroom with room for a sitting area. The Couper includes three bedrooms and two bathrooms, with an optional fourth bedroom and third bathroom in lieu of the home office. The Couper features an open floor plan living triangle with a spacious dining room, kitchen, and family room overlooking a back covered patio. You?ll also find a family foyer, large laundry room, and two-car garage, which can be customized into a three-car garage. Build your dream home with Drees Custom Homes? hundreds of customization options and design selections!
Sales Office
| Monday - Saturday |
10:00 AM - 6:00 PM
|
| Sunday |
12:00 PM - 6:00 PM
|
Home Details
Home Type
- Single Family
HOA Fees
- $83 Monthly HOA Fees
Parking
- 2 Car Attached Garage
- Front Facing Garage
Taxes
- No Special Tax
Home Design
- New Construction
Interior Spaces
- 1-Story Property
- Mud Room
- Great Room
- Dining Room
- Home Office
- Kitchen Island
- Laundry Room
Bedrooms and Bathrooms
- 3 Bedrooms
- 2 Full Bathrooms
- Double Vanity
- Freestanding Bathtub
- Bathtub
Outdoor Features
- Covered Patio or Porch
Community Details
Overview
- Views Throughout Community
Recreation
- Sport Court
- Community Playground
- Community Pool
- Park
- Recreational Area
- Trails
Additional Features
- Clubhouse
- Gated Community
Map
Other Plans in Sunday Creek at Kinder Ranch - Kinder Ranch 50's
About the Builder
- Hastings Ridge - Kinder Ranch 70'
- Sunday Creek at Kinder Ranch - Kinder Ranch 50's
- 1429 Specie Creek
- 28321 Seppenfield
- 28325 Seppenfield
- Hastings Ridge - Kinder Ranch 70's
- 1414 Cleland Place
- 28302 Frank Terrace
- 28708 Lindal Well
- 2136 Kinder Run
- 28724 Lindal Well
- 28706 Estin Height
- 28713 Lindal Well
- Hastings Ridge - Toll Brothers at Kinder Ranch
- Willis Ranch - Garden Home
- Weatherwood
- Sunday Creek at Kinder Ranch
- Sunday Creek at Kinder Ranch - Traditional Homes
- 1010 Redcloud Dr
- 28145 Dal Cin Dr
