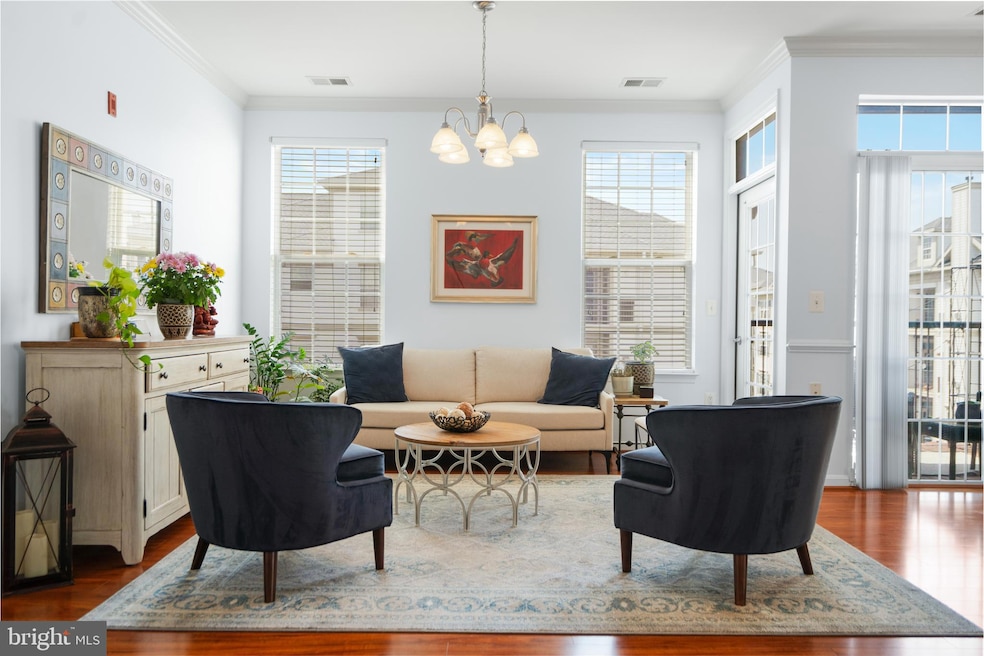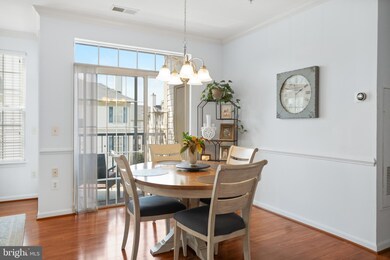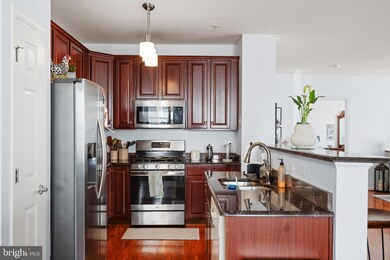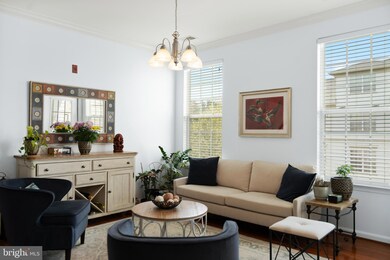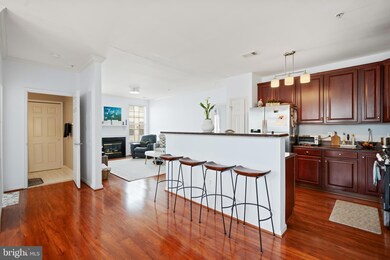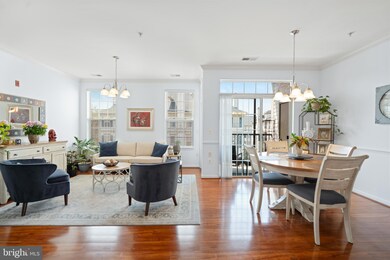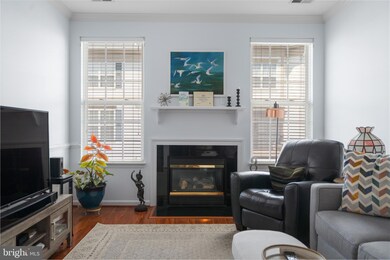
Courts At Wescott Ridge Condominiums 11501 Cardoness Ln Unit 304 Fairfax, VA 22030
Highlights
- Clubhouse
- Traditional Architecture
- Community Pool
- Willow Springs Elementary School Rated A
- 1 Fireplace
- Tennis Courts
About This Home
As of May 2025Beautiful and bright, 1690-square-foot home with 3BR and a garage. Double-paned windows surrounding this corner condo unit along with two balconies that allows for plenty of light. Spread out across two living areas and feel the warmth of a gas fireplace.The kitchen has plenty of rich cherry wood cabinets, a pantry, lovely granite countertops, and stainless steel appliances, including a gas stove. Sit up at the counter or in the separate dining area for a nice meal.The bedrooms and entryway boast spacious closets including a fabulous walk-in in the primary. Two of the bedrooms offer en-suite bathrooms with soaking tubs and separate showers. The master bath has dual vanities and a whirlpool tub to wile away the daily aches and pains.The brand new HVAC/water heater system will last for years.Enjoy the excellent location at The Courts at Wescott Ridge community with an abundance of shopping, restaurants, and entertainment, including Fair Oaks, Fairfax Corner, and Fair Lakes malls, nearby. Major highways, Fairfax Gov't Center, George Mason University are also conveniently close. The community offers secure buildings with elevators and also sports a pool, a playground, tennis and basketball courts, and walking trails.
Last Agent to Sell the Property
RE/MAX Allegiance License #0225198959 Listed on: 04/18/2025

Property Details
Home Type
- Condominium
Est. Annual Taxes
- $5,788
Year Built
- Built in 2003
Lot Details
- Property is in very good condition
HOA Fees
- $731 Monthly HOA Fees
Parking
- 1 Car Direct Access Garage
- Parking Storage or Cabinetry
- Rear-Facing Garage
- Garage Door Opener
- Driveway
Home Design
- Traditional Architecture
- Aluminum Siding
Interior Spaces
- 1,690 Sq Ft Home
- Property has 4 Levels
- Ceiling Fan
- 1 Fireplace
- Washer and Dryer Hookup
Bedrooms and Bathrooms
- 3 Main Level Bedrooms
- 2 Full Bathrooms
Accessible Home Design
- Accessible Elevator Installed
- No Interior Steps
- Ramp on the main level
Schools
- Willow Springs Elementary School
- Katherine Johnson Middle School
- Fairfax High School
Utilities
- Forced Air Heating and Cooling System
- Natural Gas Water Heater
Listing and Financial Details
- Assessor Parcel Number 0562 24020044
Community Details
Overview
- Association fees include common area maintenance, management, pool(s), water, sewer, snow removal, trash
- Low-Rise Condominium
- Courts At Wescott Ridge Community
- Courts At Wescott Ridge Subdivision
Amenities
- Clubhouse
Recreation
- Tennis Courts
- Community Playground
- Community Pool
Pet Policy
- Pets Allowed
- Pet Size Limit
Ownership History
Purchase Details
Home Financials for this Owner
Home Financials are based on the most recent Mortgage that was taken out on this home.Purchase Details
Home Financials for this Owner
Home Financials are based on the most recent Mortgage that was taken out on this home.Purchase Details
Home Financials for this Owner
Home Financials are based on the most recent Mortgage that was taken out on this home.Purchase Details
Home Financials for this Owner
Home Financials are based on the most recent Mortgage that was taken out on this home.Purchase Details
Home Financials for this Owner
Home Financials are based on the most recent Mortgage that was taken out on this home.Similar Homes in Fairfax, VA
Home Values in the Area
Average Home Value in this Area
Purchase History
| Date | Type | Sale Price | Title Company |
|---|---|---|---|
| Deed | $540,000 | Fidelity National Title | |
| Deed | $550,000 | Fidelity National Title | |
| Deed | $265,000 | Stewart Title & Escrow Inc | |
| Warranty Deed | $375,000 | -- | |
| Deed | $369,575 | -- |
Mortgage History
| Date | Status | Loan Amount | Loan Type |
|---|---|---|---|
| Open | $190,000 | New Conventional | |
| Previous Owner | $184,000 | New Conventional | |
| Previous Owner | $75,000 | New Conventional | |
| Previous Owner | $75,000 | New Conventional | |
| Previous Owner | $200,000 | New Conventional |
Property History
| Date | Event | Price | Change | Sq Ft Price |
|---|---|---|---|---|
| 05/28/2025 05/28/25 | Sold | $540,000 | -1.8% | $320 / Sq Ft |
| 04/18/2025 04/18/25 | For Sale | $550,000 | 0.0% | $325 / Sq Ft |
| 11/22/2024 11/22/24 | Sold | $550,000 | 0.0% | $325 / Sq Ft |
| 09/24/2024 09/24/24 | Pending | -- | -- | -- |
| 09/21/2024 09/21/24 | For Sale | $549,999 | 0.0% | $325 / Sq Ft |
| 11/22/2022 11/22/22 | Rented | $2,500 | -7.4% | -- |
| 10/26/2022 10/26/22 | For Rent | $2,700 | -- | -- |
Tax History Compared to Growth
Tax History
| Year | Tax Paid | Tax Assessment Tax Assessment Total Assessment is a certain percentage of the fair market value that is determined by local assessors to be the total taxable value of land and additions on the property. | Land | Improvement |
|---|---|---|---|---|
| 2024 | $5,731 | $494,670 | $99,000 | $395,670 |
| 2023 | $5,316 | $471,110 | $94,000 | $377,110 |
| 2022 | $4,810 | $420,630 | $84,000 | $336,630 |
| 2021 | $4,936 | $420,630 | $84,000 | $336,630 |
| 2020 | $4,696 | $396,820 | $79,000 | $317,820 |
| 2019 | $4,892 | $413,350 | $83,000 | $330,350 |
| 2018 | $4,527 | $393,620 | $79,000 | $314,620 |
| 2017 | $4,395 | $378,520 | $76,000 | $302,520 |
| 2016 | $4,385 | $378,520 | $76,000 | $302,520 |
| 2015 | $4,224 | $378,520 | $76,000 | $302,520 |
| 2014 | $3,831 | $344,020 | $69,000 | $275,020 |
Agents Affiliated with this Home
-
Ellen Ing

Seller's Agent in 2025
Ellen Ing
RE/MAX
(703) 795-0648
4 in this area
83 Total Sales
-
Heather Carlson

Buyer's Agent in 2025
Heather Carlson
RE/MAX
(703) 401-5805
2 in this area
157 Total Sales
-
Sak Vilaysomvong

Seller's Agent in 2024
Sak Vilaysomvong
Pearson Smith Realty, LLC
(571) 236-4475
1 in this area
13 Total Sales
-
Katy Milonovich

Buyer's Agent in 2024
Katy Milonovich
RE/MAX
(703) 635-0464
3 in this area
34 Total Sales
-
Ramin Abbarin
R
Seller's Agent in 2022
Ramin Abbarin
Pearson Smith Realty, LLC
(703) 407-6811
24 Total Sales
-
Sonia Sethi

Buyer's Agent in 2022
Sonia Sethi
Fairfax Realty Select
(585) 734-1950
1 Total Sale
About Courts At Wescott Ridge Condominiums
Map
Source: Bright MLS
MLS Number: VAFX2234848
APN: 0562-24020044
- 4101 River Forth Dr
- 11350 Ridgeline Rd
- 11322 Westbrook Mill Ln Unit 204
- 11330 Westbrook Mill Ln Unit 304
- 11337 Westbrook Mill Ln Unit 201
- 4129 Fountainside Ln Unit 202
- 4090 Fountainside Ln
- 4227 Upper Park Dr
- 4138 Fountainside Ln Unit 202
- 4138 Fountainside Ln Unit A302
- 4339 Runabout Ln Unit 178
- 4311 Chariot Ct Unit 122
- 11710 Scooter Ln Unit 7
- 11465 Galliec St Unit 34
- 11443 Sherwood Forest Way
- 4515 Shirley Gate Rd
- 11340 Park Dr
- 11355 Aristotle Dr Unit 8-313
- 11106 Byrd Dr
- 11332 and 11336 Crescent Dr
