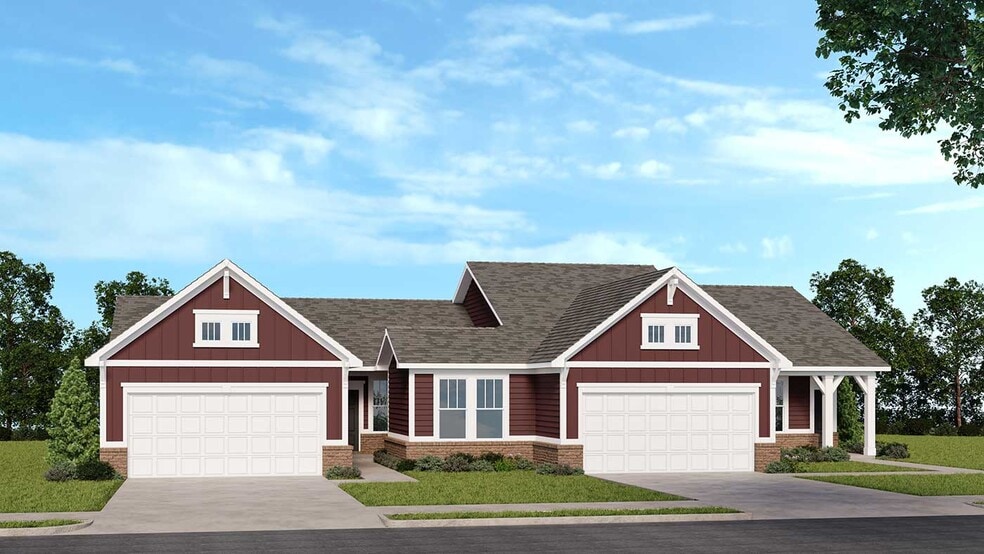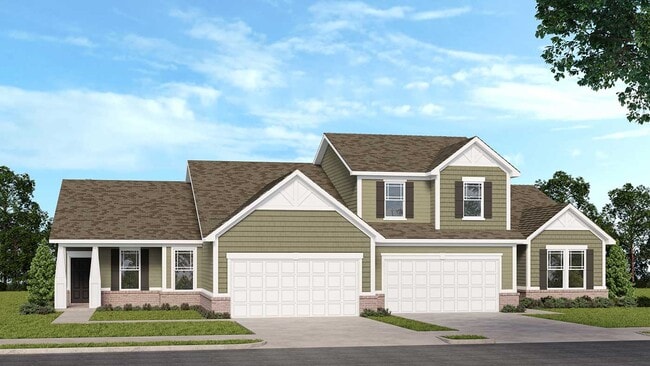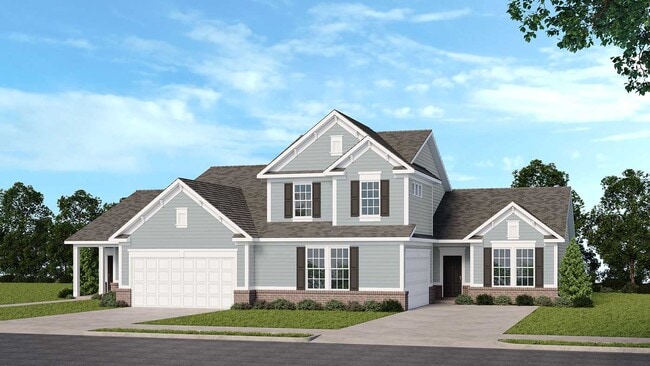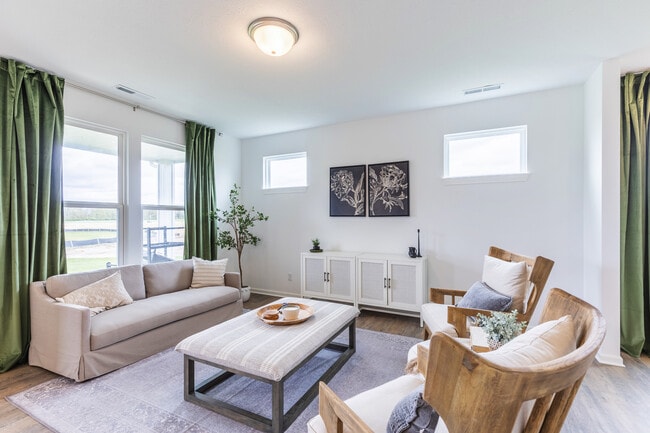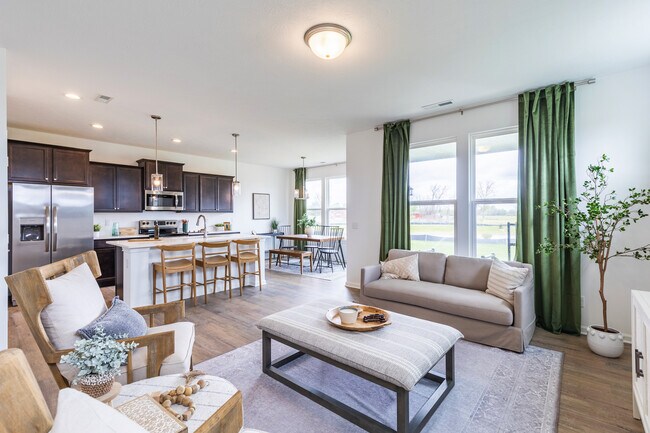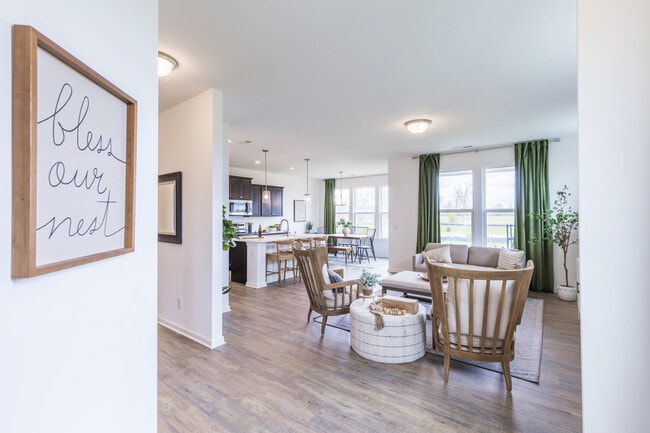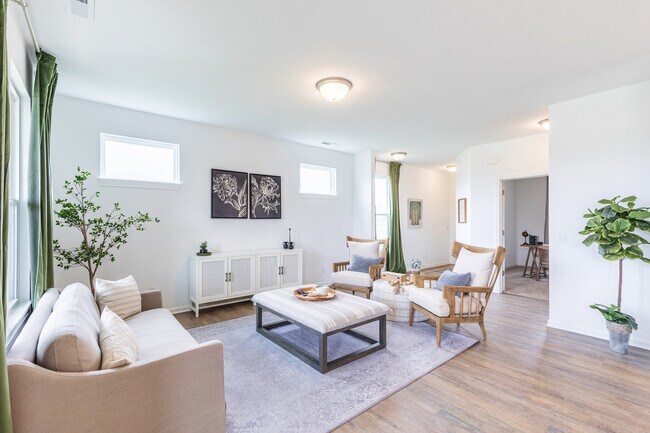
Estimated payment starting at $2,043/month
Highlights
- New Construction
- Primary Bedroom Suite
- Great Room
- Danville Middle School Rated A-
- Pond in Community
- Quartz Countertops
About This Floor Plan
The spacious Courtyard 1601 floor plan offers a bright and inviting layout. Natural light flows through the covered patio and porch on opposite sides. The entry hallway opens to a grand living space, combining living and dining areas. The open kitchen with a breakfast nook is the heart of the home, ideal for entertaining. Just off the great room, you'll be greeted by a flex room, a bedroom, and bathroom. Tucked away for privacy, the primary suite boasts a walk-in closet and a luxurious primary bathroom. The laundry room is conveniently located near the two-car garage.
Builder Incentives
Lower your rate for the first 7 years when you secure a Conventional 30-Year 7/6 Adjustable Rate Mortgage with no discount fee. Enjoy a starting rate of 3.75%/5.48% APR for the first 7 years of your loan. Beginning in year 8, your rate will adjust ev
Sales Office
| Monday - Tuesday | Appointment Only |
| Wednesday |
12:00 PM - 6:00 PM
|
| Thursday |
Closed
|
| Friday - Saturday |
11:00 AM - 6:00 PM
|
| Sunday |
12:00 PM - 6:00 PM
|
Home Details
Home Type
- Single Family
HOA Fees
- $176 Monthly HOA Fees
Parking
- 2 Car Attached Garage
- Front Facing Garage
Home Design
- New Construction
Interior Spaces
- 1-Story Property
- Great Room
- Combination Kitchen and Dining Room
- Flex Room
- Smart Thermostat
Kitchen
- Breakfast Area or Nook
- Breakfast Bar
- Built-In Range
- Built-In Microwave
- Ice Maker
- Dishwasher
- Stainless Steel Appliances
- Kitchen Island
- Quartz Countertops
- Flat Panel Kitchen Cabinets
- Disposal
Flooring
- Carpet
- Laminate
- Luxury Vinyl Plank Tile
Bedrooms and Bathrooms
- 2 Bedrooms
- Primary Bedroom Suite
- Walk-In Closet
- 2 Full Bathrooms
- Quartz Bathroom Countertops
- Double Vanity
- Private Water Closet
- Bathtub with Shower
- Walk-in Shower
Laundry
- Laundry Room
- Laundry on main level
- Washer and Dryer Hookup
Outdoor Features
- Covered Patio or Porch
Utilities
- Central Heating and Cooling System
- SEER Rated 14+ Air Conditioning Units
- High Speed Internet
- Cable TV Available
Community Details
Overview
- Pond in Community
Amenities
- Community Fire Pit
Recreation
- Community Playground
- Trails
Map
Other Plans in Quail West
About the Builder
- Quail West
- Quail West
- 2169 Aviary Ln
- 2201 Aviary Ln
- 2249 Aviary Ln
- 2257 Aviary Ln
- The Bevy
- Penrose - Venture
- 3068 E Thorpe St
- NO Address No Address
- 2076 Cartersburg Rd
- Pheasant Grove
- 577 Foxboro Dr
- 4581 Lucas Ln
- 4586 Lucas Ln
- 4190 E County Road 200 S
- 4749 Colchester Cir
- Easton - Central
- Easton - Northern
- Easton - Southern
