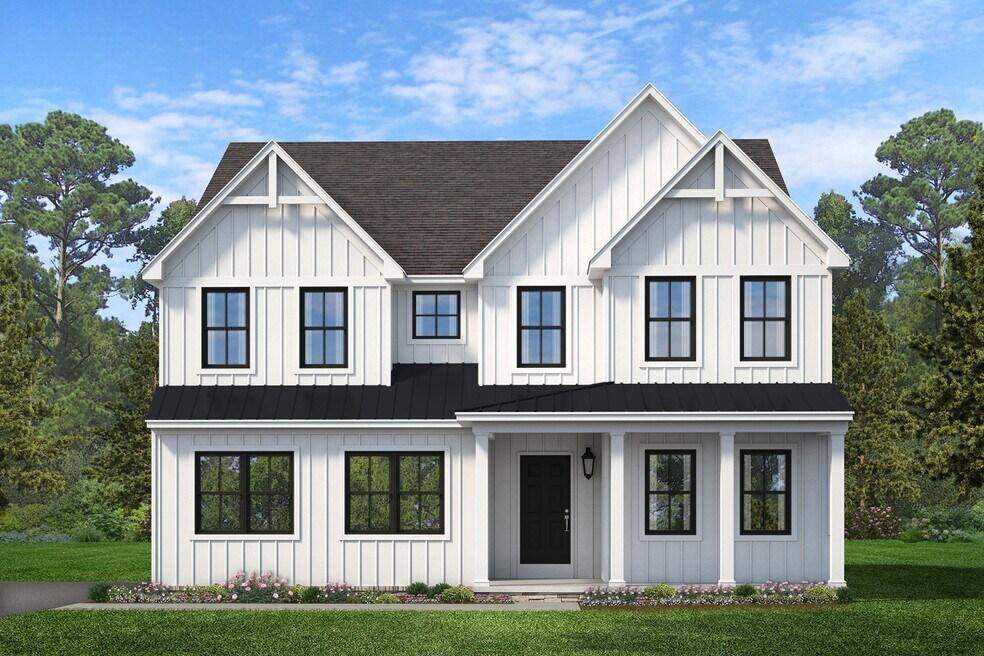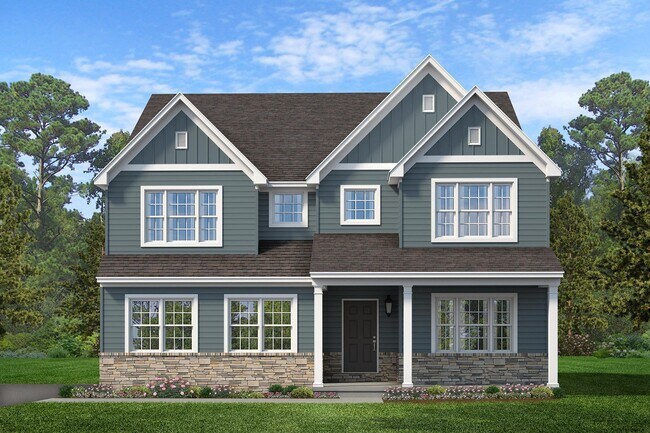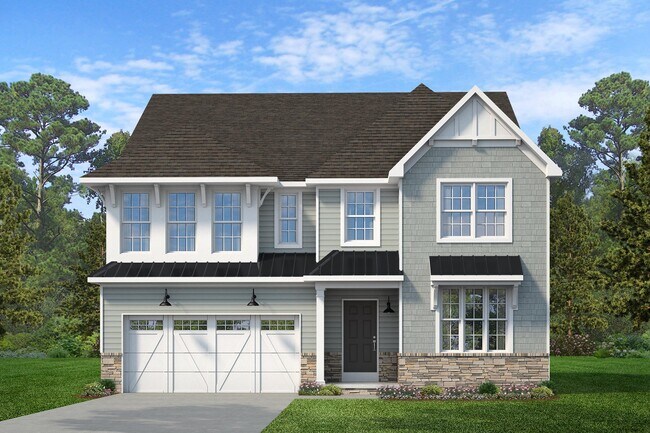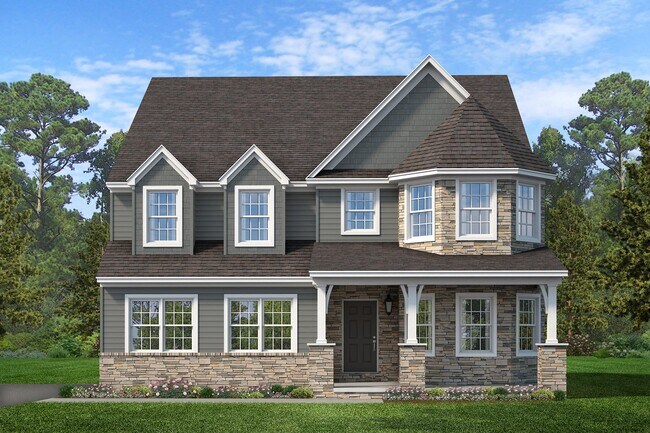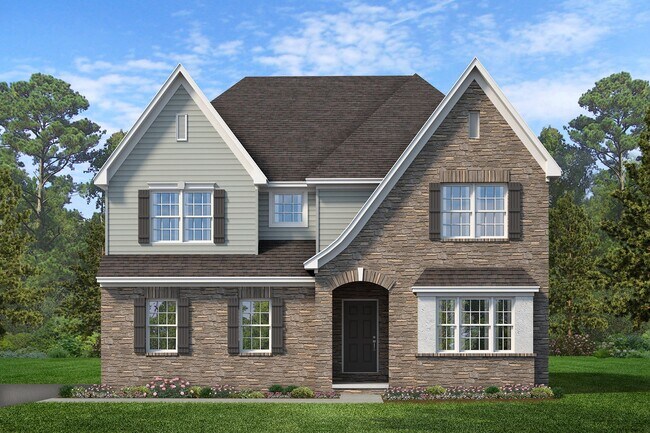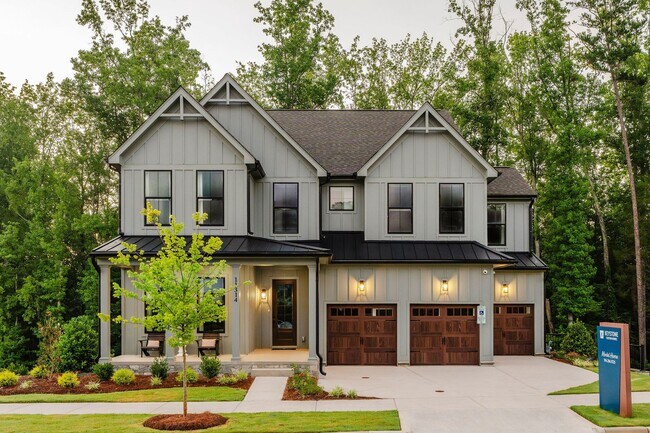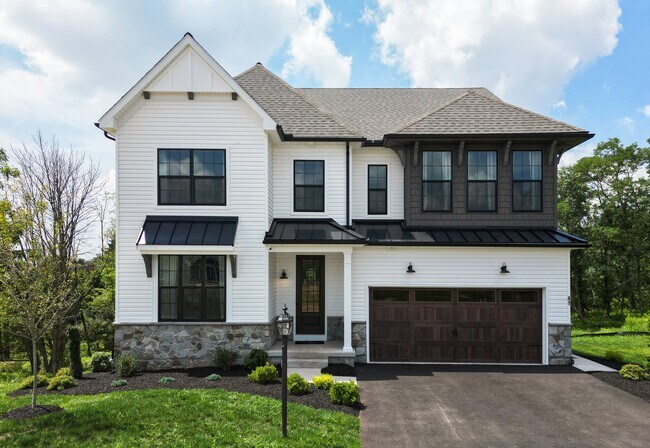
Estimated payment starting at $4,250/month
Highlights
- New Construction
- Primary Bedroom Suite
- Home Office
- Monarch Elementary Rated A
- Cathedral Ceiling
- Community Fire Pit
About This Floor Plan
The Covington is one of our most popular floorplans due to its beautiful open layout and spacious rooms. The front entry guides you into the heart of the home, passing a Study, Powder Room, and formal Dining Room. The Kitchen, Breakfast Area, and Family Room offer lots of space to live and entertain. The Kitchen boasts an eat-in island and large walk-in pantry. Upstairs, the luxurious Owner's Suite has a private bath and dual walk-in closets. 3 additional bedrooms with walk-in closets and another full bath complete the second floor. A 2-car Garage is included with the home. Popular Structural Options: Kitchen Packages: Chefs, Garden, Gourmet, Classic Kitchen Command Center Office Serving Nook 2-story Family Room Cathedral Ceiling in the Owner's Suite Hallway Window Nook Second-Floor Loft Owner's Bath Packages: Tranquility, Venetian, Serenity, Cascade Finished Basement Basement Cafe
Sales Office
All tours are by appointment only. Please contact sales office to schedule.
Home Details
Home Type
- Single Family
Parking
- 2 Car Attached Garage
- Front Facing Garage
Home Design
- New Construction
Interior Spaces
- 3,405-3,826 Sq Ft Home
- 2-Story Property
- Cathedral Ceiling
- Family Room
- Dining Area
- Home Office
- Basement
Kitchen
- Walk-In Pantry
- Dishwasher
- Kitchen Island
Bedrooms and Bathrooms
- 4 Bedrooms
- Primary Bedroom Suite
- Walk-In Closet
- Powder Room
- Bathtub with Shower
Laundry
- Laundry Room
- Washer and Dryer Hookup
Outdoor Features
- Front Porch
Community Details
Amenities
- Community Fire Pit
Recreation
- Park
- Trails
Map
Other Plans in Arbor Gate
About the Builder
- Arbor Gate
- 202 Chestnut Pond Ln
- 315 Tanoak Ct
- 000 Phillips McCall Rd
- 1 Quiet Creek Cour Ct
- 108 Woodland Chase Ct
- Parkers Summit
- 0000 Circle Rd
- 427 Circle Rd
- 00 Five Forks Rd
- 0 Thompson Rd
- 1 Seashell Ct
- Woodcrest Hills
- 202 Plain Post Trail
- 102 Plain Post Trail
- 106 Plain Post Trail
- 120 Lavender Hill Ct Unit Site 6
- Bentley Manor
- 3759 S Carolina 417
- 4 Vintage Oaks Way
