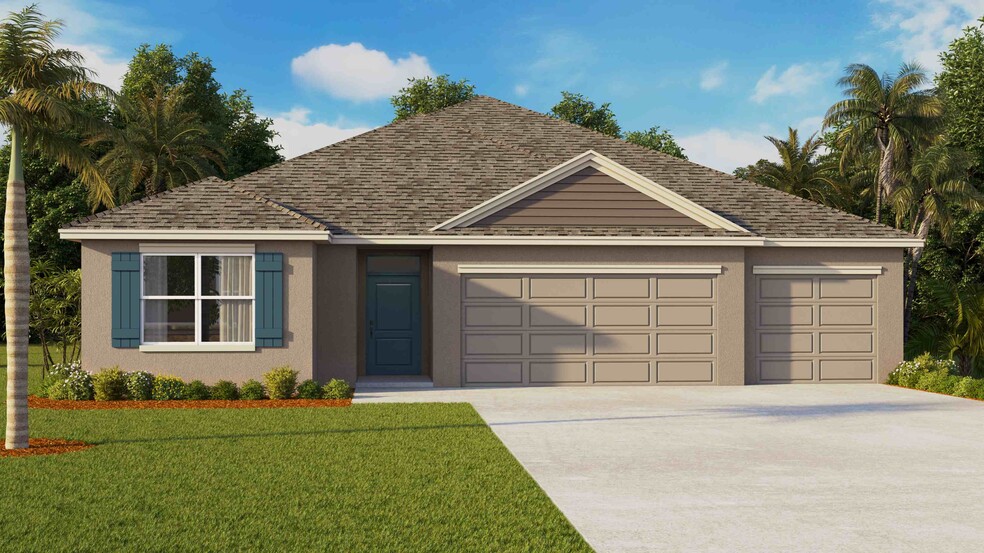
Estimated payment starting at $2,460/month
Highlights
- New Construction
- Built-In Refrigerator
- Lanai
- Primary Bedroom Suite
- Clubhouse
- Great Room
About This Floor Plan
This all concrete, block constructed, one-story layout, featuring a 3-car garage, optimizes living space with an open concept kitchen overlooking the living room, dining room, and covered lanai. The well-appointed kitchen comes with all appliances including refrigerator, built-in dishwasher, electric range, and microwave. The primary bedroom located in the back of the home for additional privacy, including the primary bathroom and a large walk-in closet. Bedrooms 2 and 3 share a bathroom towards the front of the home. Bedrooms 4 and 5 share a bathroom located across the hall from the laundry room, which is equipped with included washer and dryer as well as, a nearby linen closet for additional storage. Pictures, photographs, colors, features, and sizes are for illustration purposes only and will vary from the homes as built. Home and community information including pricing, included features, terms, availability and amenities are subject to change and prior sale at any time without notice or obligation.
Sales Office
| Monday - Tuesday |
10:00 AM - 6:00 PM
|
| Wednesday |
12:00 PM - 6:00 PM
|
| Thursday - Saturday |
10:00 AM - 6:00 PM
|
| Sunday |
12:00 PM - 6:00 PM
|
Home Details
Home Type
- Single Family
Parking
- 3 Car Attached Garage
- Front Facing Garage
Home Design
- New Construction
Interior Spaces
- 2,490 Sq Ft Home
- 1-Story Property
- Great Room
- Living Room
- Dining Room
Kitchen
- Built-In Refrigerator
- Dishwasher
- Kitchen Island
Bedrooms and Bathrooms
- 5 Bedrooms
- Primary Bedroom Suite
- Walk-In Closet
- 3 Full Bathrooms
- Private Water Closet
Laundry
- Laundry Room
- Washer and Dryer
Outdoor Features
- Lanai
Community Details
Recreation
- Community Basketball Court
- Community Pool
- Tot Lot
- Dog Park
Additional Features
- No Home Owners Association
- Clubhouse
Map
Move In Ready Homes with this Plan
Other Plans in Brookside
About the Builder
Frequently Asked Questions
- Brookside
- 906 Swaying Sawgrass Ave
- 1520 21st Ave SE
- Ruskin Reserve
- 1142 12th St SE
- 0 12th St SE
- Sunridge Chase
- 0 Us Highway 41 S Unit U8081156
- 301 E Shell Point Rd
- 1518 27th St SE
- 0 1st St NE
- 77 E Shell Point Rd
- 102-104 Domino Dr S
- 0 W Shell Point Rd
- 1515 30th St SE
- 1 W Shell Point
- 2702 E College Ave
- 302 5th St SW
- 1702 30th St SE
- 610 N US Highway 41
Ask me questions while you tour the home.






