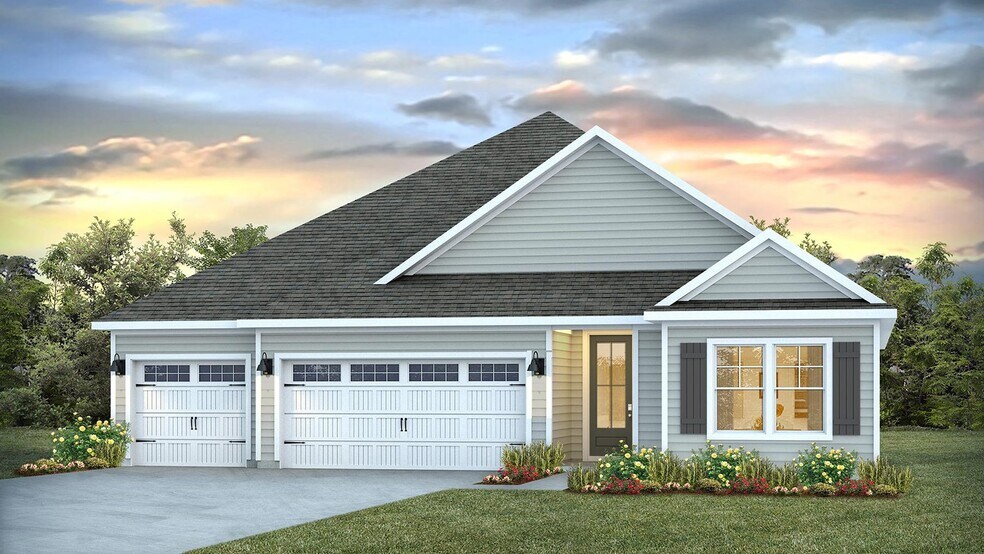
Navassa, NC 28451
Estimated payment starting at $2,676/month
Highlights
- Fitness Center
- Primary Bedroom Suite
- Lawn
- New Construction
- Clubhouse
- No HOA
About This Floor Plan
Discover the spacious Covington floorplan, a stunning single-story home designed for modern living. Featuring 5 bedrooms and 3 full bathrooms, this layout offers comfort and flexibility for every lifestyle. The open-concept kitchen shines with granite countertops, a stylish tile backsplash, a large island, and LVP flooring that extends through the main living areas. The primary bedroom provides a private retreat with a large walk-in closet and en-suite bathroom featuring dual vanities and a relaxing shower. Four additional bedrooms and two full baths ensure plenty of space for family, guests, or a home office. Enjoy seamless indoor-outdoor living with a covered porch perfect for entertaining or relaxing, plus a spacious 3-car garage that offers ample storage. With 2,443 square feet of thoughtfully designed space, the Covington combines elegance, functionality, and everyday convenience—all in one beautiful home. Contact us today and find your home at Cedar Hill Landing. Home Is Connected Smart Home Technology is included in your new home and comes with an industry-leading suite of smart home products including touchscreen interface, HD video doorbell, smart door lock, smart thermostat, smart light switch all controlled by smartphone app with voice! From the pavilion, swimming pool, hot tub, fire pits, sport court, sand volleyball and recreation field, Cedar Hill Landing has everything you need to live your best life. The future community amenities will serve as a hub for events and social gatherings, fostering a strong sense of community among residents.
Sales Office
| Monday - Saturday |
9:30 AM - 5:00 PM
|
| Sunday |
12:00 PM - 5:00 PM
|
Home Details
Home Type
- Single Family
Parking
- 3 Car Attached Garage
- Front Facing Garage
Home Design
- New Construction
Interior Spaces
- 2,443 Sq Ft Home
- 1-Story Property
- Ceiling Fan
- Living Room
- Dining Area
Kitchen
- Breakfast Bar
- Kitchen Island
Bedrooms and Bathrooms
- 5 Bedrooms
- Primary Bedroom Suite
- Walk-In Closet
- 3 Full Bathrooms
- Dual Vanity Sinks in Primary Bathroom
- Secondary Bathroom Double Sinks
- Private Water Closet
- Bathtub with Shower
- Walk-in Shower
Laundry
- Laundry Room
- Laundry on main level
Utilities
- Central Heating and Cooling System
- Wi-Fi Available
- Cable TV Available
Additional Features
- Covered Patio or Porch
- Lawn
Community Details
Overview
- No Home Owners Association
Amenities
- Community Fire Pit
- Community Barbecue Grill
- Clubhouse
Recreation
- Community Playground
- Fitness Center
- Community Pool
- Event Lawn
- Hiking Trails
- Trails
Map
Move In Ready Homes with this Plan
Other Plans in Cedar Hill Landing
About the Builder
- Cedar Hill Landing
- Coastal Haven - Townhomes
- Coastal Haven
- 0 Cedar Hill Rd NE Unit 100524464
- 0 Cedar Hill Rd NE Unit 100394146
- Lakes at Riverbend - Ranches
- Lakes at Riverbend - Single Family Homes
- Lakes at Riverbend - Townhomes
- The Bluffs on the Cape Fear - Bluffs on the Cape Fear
- 3705 Little Berry Place NE
- 3347 Mount Misery Rd NE
- 0 Mount Misery Rd NE
- 3808 Silver Melon Rd NE
- 3997 Bay Colony Rd NE
- 3672 Rivergate Way NE
- 9011 River Glenn Loop NE
- 4063 Bay Colony Rd NE
- 3906 Bay Colony Rd NE
- 3642 Rivergate Way NE
- 3632 Rivergate NE






