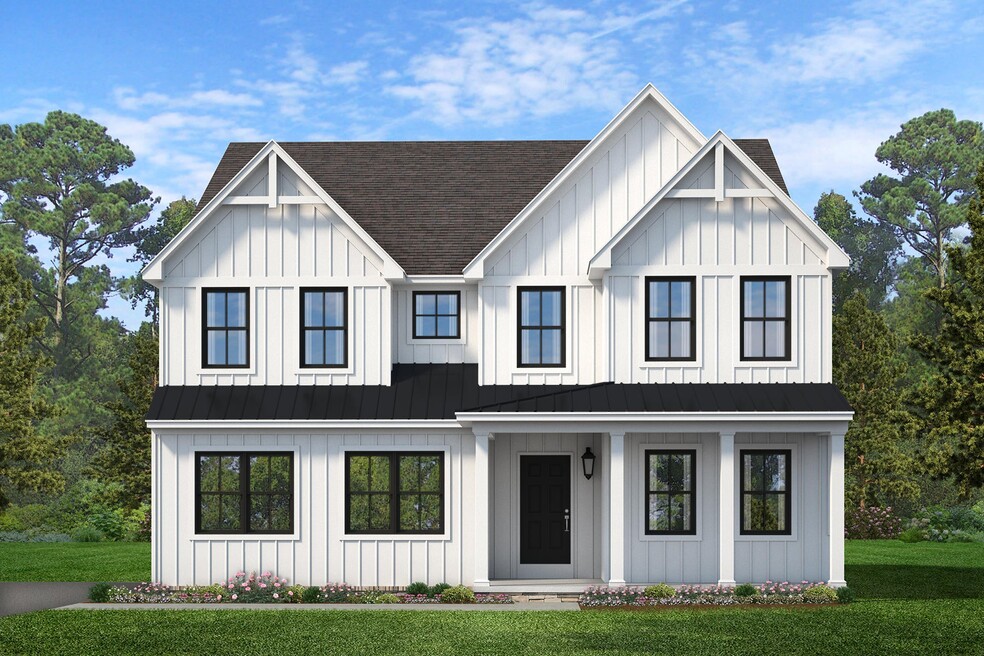
Estimated payment starting at $3,458/month
Highlights
- New Construction
- Primary Bedroom Suite
- Farmhouse Style Home
- Gourmet Kitchen
- Cathedral Ceiling
- Loft
About This Floor Plan
The Covington is one of our most popular floorplans due to its beautiful open layout and spacious rooms. The front entry guides you into the heart of the home, passing a Study, Powder Room, and formal Dining Room. The Kitchen, Breakfast Area, and Family Room offer lots of space to live and entertain. The Kitchen boasts an eat-in island and large walk-in pantry. Upstairs, the luxurious Owner's Suite has a private bath and dual walk-in closets. 3 additional bedrooms with walk-in closets and another full bath complete the second floor. A 2-car Garage is included with the home. Popular Structural Options: Kitchen Packages: Chefs, Garden, Gourmet, Classic Kitchen Command Center Office Serving Nook 2-story Family Room Cathedral Ceiling in the Owner's Suite Hallway Window Nook Second-Floor Loft Owner's Bath Packages: Tranquility, Venetian, Serenity, Cascade Finished Basement Basement Cafe
Sales Office
| Monday - Friday | Appointment Only |
| Saturday - Sunday |
12:00 PM - 5:00 PM
|
Home Details
Home Type
- Single Family
Parking
- 2 Car Attached Garage
- Front Facing Garage
Home Design
- New Construction
- Farmhouse Style Home
Interior Spaces
- 3,405-3,826 Sq Ft Home
- 2-Story Property
- Cathedral Ceiling
- Formal Entry
- Formal Dining Room
- Loft
- Finished Basement
Kitchen
- Gourmet Kitchen
- Breakfast Room
- Walk-In Pantry
- Kitchen Island
Bedrooms and Bathrooms
- 4 Bedrooms
- Primary Bedroom Suite
- Dual Closets
- Walk-In Closet
- Powder Room
Additional Features
- Garden
- Optional Finished Basement
Community Details
- Baseball Field
- Trails
Map
Other Plans in Langston
About the Builder
Frequently Asked Questions
- Langston
- 209 Hinson Drive Lot #87 Qd (Douglas)
- 110110310 Abingdon Cir
- 11010910 Risinghurst Ln
- Greenwood Drive #B (Hemlock)
- 0 Greenwood Drive #A (Juniper)
- Greenwood Drive #F (Norway)
- 11010510 Pembrooke St
- 000 Greenwood Drive D (Balsam)
- 324 Greenwood Dr
- 000 Greenwood Dr Unit D (FLETCHER)
- 11010610 Radcliffe Ct
- 11010710 Radcliffe Ct
- 110101810 Beaumont Dr
- 110101410 Beaumont Dr
- 11010310 Beaumont Dr
- 11010210 Beaumont Dr
- 274 Beaumont Dr
- 1100210 Trinity Dr
- 11011010 Trinity Dr
Ask me questions while you tour the home.






