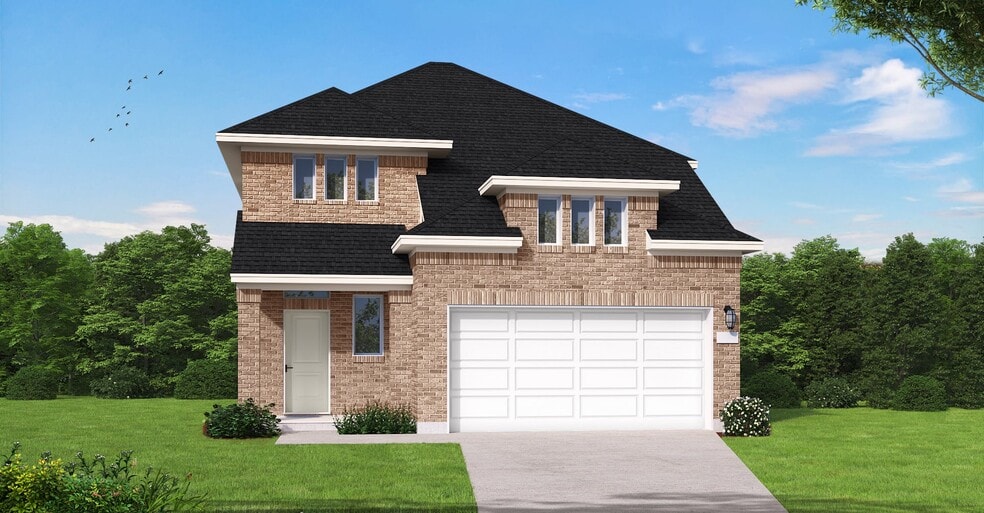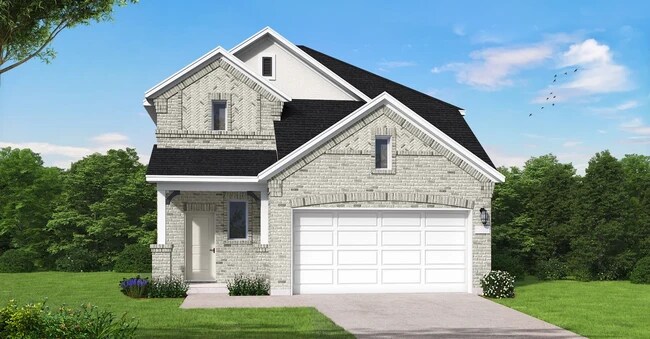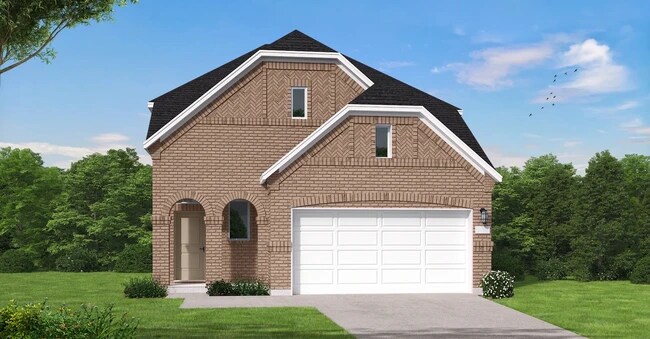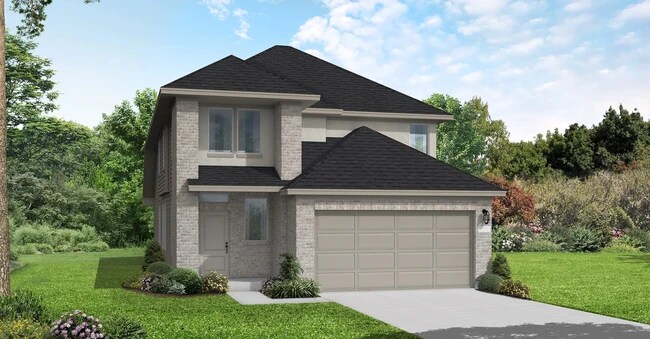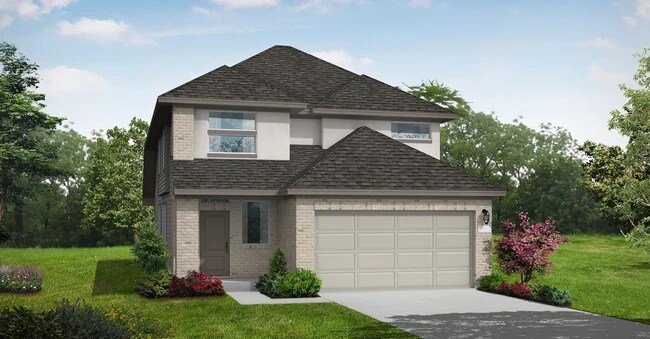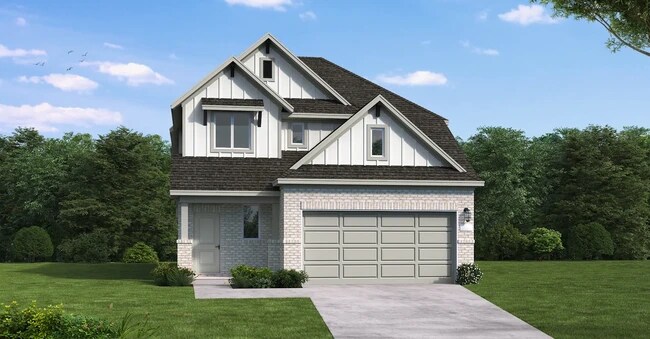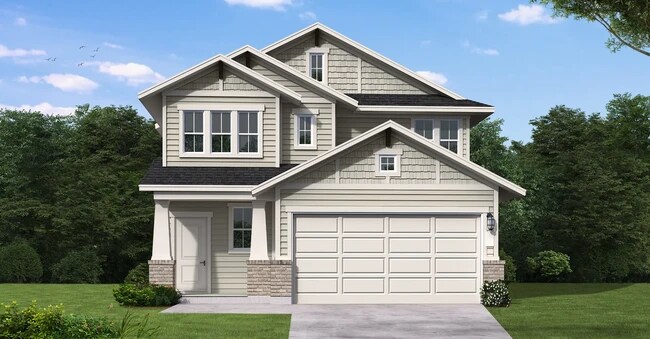
Estimated payment starting at $2,528/month
Total Views
2,663
4
Beds
3
Baths
2,437
Sq Ft
$169
Price per Sq Ft
Highlights
- Lazy River
- New Construction
- Primary Bedroom Suite
- Fitness Center
- Fishing
- Community Lake
About This Floor Plan
The Covington floor plan is a thoughtfully designed two-story home with four bedrooms and three bathrooms, offering a seamless blend of comfort and style. The layout maximizes both living and entertaining spaces, with an open-concept kitchen and great room creating the perfect hub for daily gatherings. A private owner’s suite provides a relaxing retreat, while additional bedrooms and a versatile loft offer flexibility for growing families or guests. With a two-car garage and ample storage, this home is designed for modern living without sacrificing convenience.
Home Details
Home Type
- Single Family
Parking
- 2 Car Attached Garage
- Front Facing Garage
Home Design
- New Construction
Interior Spaces
- 2,437 Sq Ft Home
- 2-Story Property
- Mud Room
- Formal Entry
- Family Room
- Combination Kitchen and Dining Room
- Home Office
- Game Room
Kitchen
- Eat-In Kitchen
- Kitchen Island
Bedrooms and Bathrooms
- 4 Bedrooms
- Primary Bedroom on Main
- Primary Bedroom Suite
- Dual Closets
- Walk-In Closet
- 3 Full Bathrooms
- Bathtub with Shower
Laundry
- Laundry Room
- Laundry on upper level
Outdoor Features
- Porch
Community Details
Overview
- No Home Owners Association
- Community Lake
Amenities
- Outdoor Cooking Area
- Community Barbecue Grill
- Picnic Area
- Clubhouse
- Community Kitchen
- Children's Playroom
- Community Center
- Meeting Room
- Party Room
- Amenity Center
- Recreation Room
- Planned Social Activities
Recreation
- Tennis Courts
- Community Playground
- Fitness Center
- Lazy River
- Lap or Exercise Community Pool
- Zero Entry Pool
- Splash Pad
- Fishing
- Park
- Tot Lot
- Dog Park
- Event Lawn
- Hiking Trails
- Trails
Map
Move In Ready Homes with this Plan
Nearby Homes
- Creekland Village at Bridgeland - Bridgeland - Urban Villas
- Creekland Village at Bridgeland - Chateau Collection
- Creekland Village at Bridgeland
- Creekland Village at Bridgeland
- Prairieland Village at Bridgeland - Bridgeland Villas
- Creekland Village at Bridgeland - Premier Collection
- 21910 Woodland Hawthorn Ln
- 10711 Rattlebox Ct
- 10706 Rattlebox Ct
- 10703 Sundial Lupine Ct
- 10714 Yellow Wild Indigo Ln
- Creekland Village at Bridgeland - Signature Collection
- Creekland Village at Bridgeland - Heritage Collection
- Creekland Village at Bridgeland - Duets Collection
- Dunham Pointe - Fedrick Harris Estate Homes
- Prairieland Village at Bridgeland - Prairieland Village 60' Homesites
- Prairieland Village at Bridgeland - Prairieland Village 40' Homesites
- Prairieland Village at Bridgeland - Bridgeland 50'
- Dunham Pointe - Select Collection
- Dunham Pointe - 65' Homesites
Your Personal Tour Guide
Ask me questions while you tour the home.
