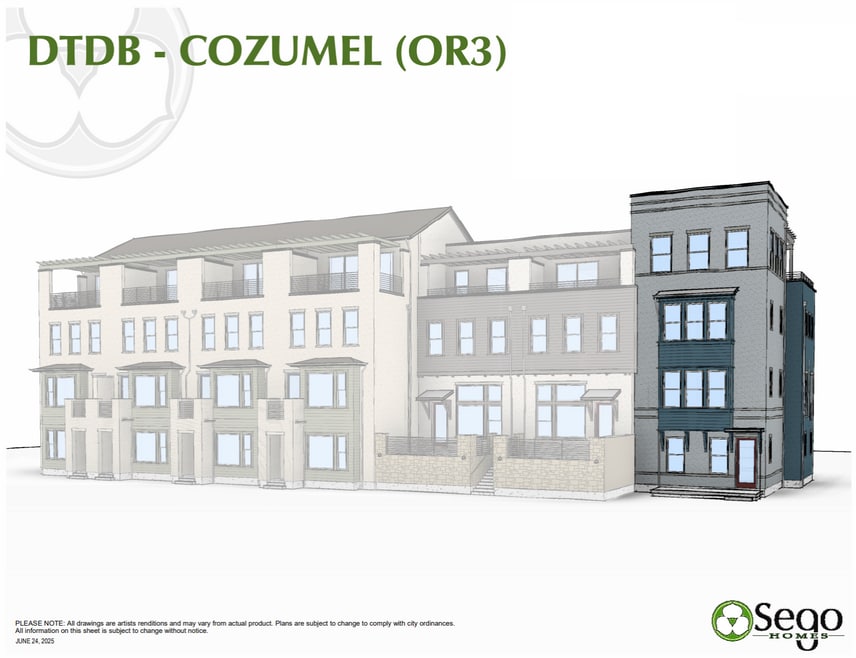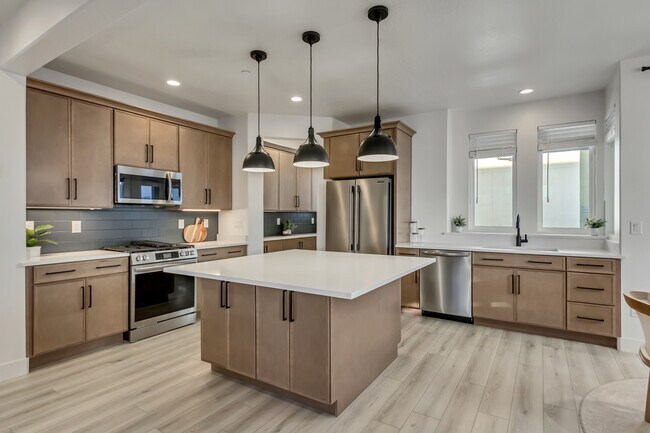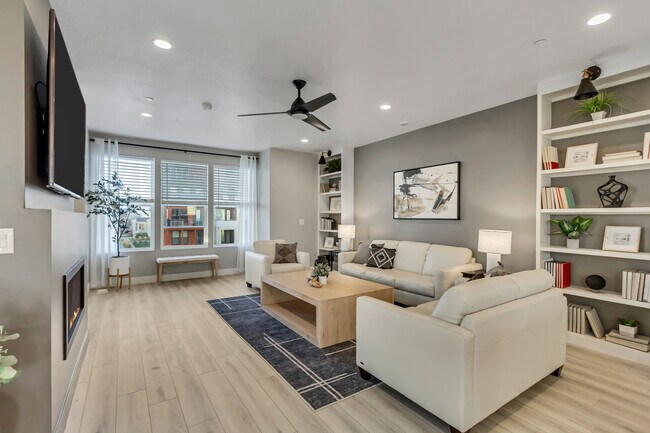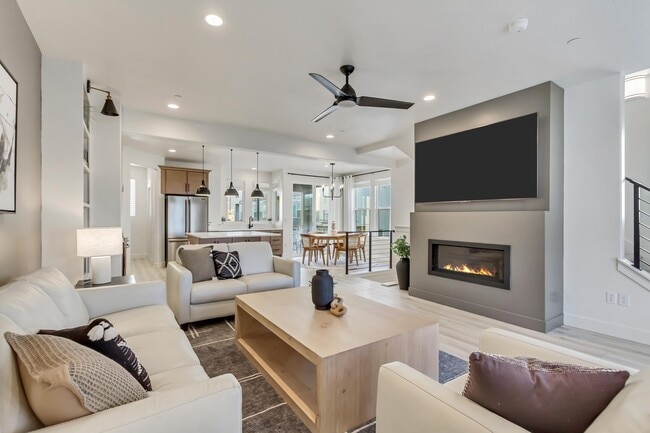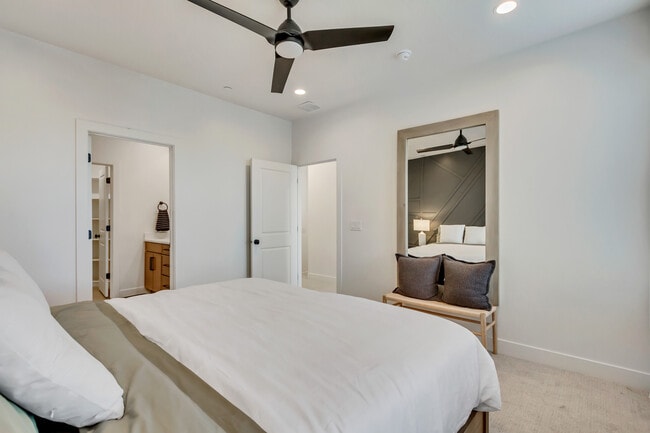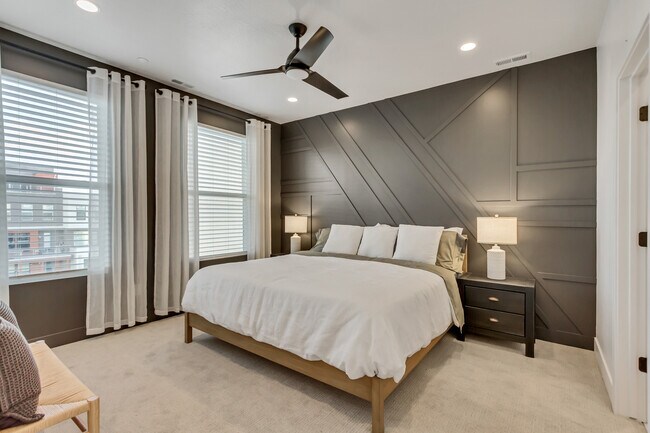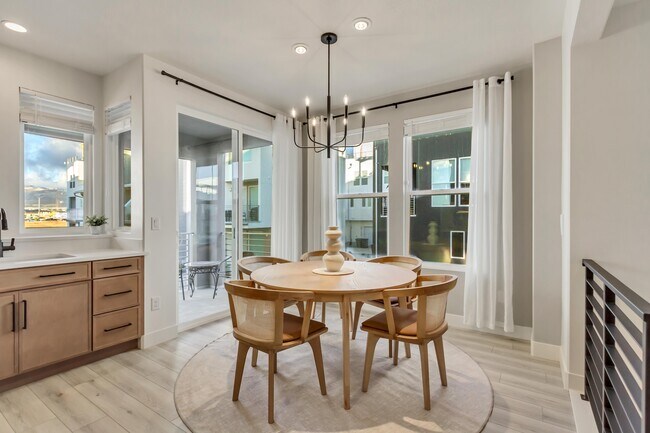
South Jordan, UT 84009
Estimated payment starting at $4,406/month
Highlights
- New Construction
- Primary Bedroom Suite
- Theater or Screening Room
- Rooftop Deck
- Community Lake
- 2-minute walk to Lake Avenue Park
About This Floor Plan
The award-winning Cozumel townhome is made for entertaining! Friends and family will feel perfectly comfortable in the open living and dining rooms or gathered around the unique, diamond-shaped kitchen island. Then bring your guests up to the fourth-floor sky room for after-dinner drinks in front of the fire or out on the roof terrace. This spacious home has abundant windows that allow in so much natural light, plus two decks for incredible outdoor living. The plan includes three bedrooms, a pocket office just off the kitchen, and an oversized two-car garage (and some that can accommodate three cars!). Variations of this home include a flex space on the lower level and a pergola over the dramatic roof deck. (The rooftop deck is sturdy enough for a hot tub.) The Cozumel is the ultimate in urban townhome luxury.
Builder Incentives
Sales Office
Townhouse Details
Home Type
- Townhome
Lot Details
- Lawn
Parking
- 2 Car Attached Garage
- Rear-Facing Garage
Home Design
- New Construction
Interior Spaces
- 4-Story Property
- High Ceiling
- Recessed Lighting
- Living Room
- Combination Kitchen and Dining Room
- Flex Room
Kitchen
- Eat-In Kitchen
- Breakfast Bar
- Walk-In Pantry
- Built-In Range
- Built-In Microwave
- Dishwasher
- Kitchen Island
- Disposal
Bedrooms and Bathrooms
- 3 Bedrooms
- Primary Bedroom Suite
- Walk-In Closet
- Powder Room
- Dual Vanity Sinks in Primary Bathroom
- Bathtub with Shower
- Walk-in Shower
Laundry
- Laundry on upper level
- Washer and Dryer Hookup
Outdoor Features
- Rooftop Deck
- Front Porch
Utilities
- Central Heating and Cooling System
- High Speed Internet
- Cable TV Available
Community Details
Overview
- No Home Owners Association
- Community Lake
- Water Views Throughout Community
- Views Throughout Community
- Mountain Views Throughout Community
Amenities
- Amphitheater
- Shops
- Restaurant
- Theater or Screening Room
- Event Center
- Community Center
- Planned Social Activities
Recreation
- Tennis Courts
- Baseball Field
- Soccer Field
- Community Basketball Court
- Volleyball Courts
- Community Playground
- Community Pool
- Park
- Trails
Map
Other Plans in Ballpark District at Daybreak - Downtown Daybreak
About the Builder
- Ballpark District at Daybreak - Downtown Daybreak
- 10993 S Freestone Rd Unit 108
- 10982 S Lake Run Rd Unit 157
- 10976 S Lake Run Rd Unit 159
- 5263 W Reventon Dr
- 5263 W Reventon Dr Unit 404
- 5216 Black Twig
- South Station District - The Dawn at Daybreak
- 669 Split Rock Dr Unit 115
- Marina Village at Daybreak - Marina Village Townhomes
- 7142 W Lake Ave S
- 7161 W Lake Ave S
- 11381 S Watercourse Rd Unit 205
- 10991 Lake Island Dr Unit 311
- Cascade Village - Augustine
- 6179 W Sparrow View Dr Unit 560
- 5628 W Hawthorn Ln Unit 8
- SpringHouse Village - Floret
- SpringHouse Village - Luminary
- 5642 W Hawthorn Ln Unit 11
