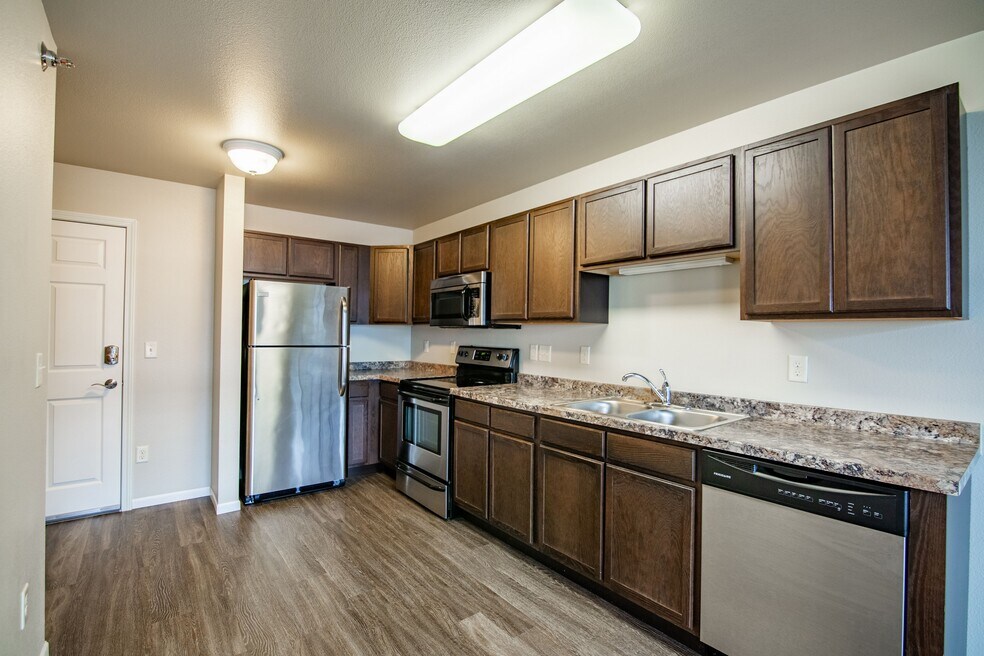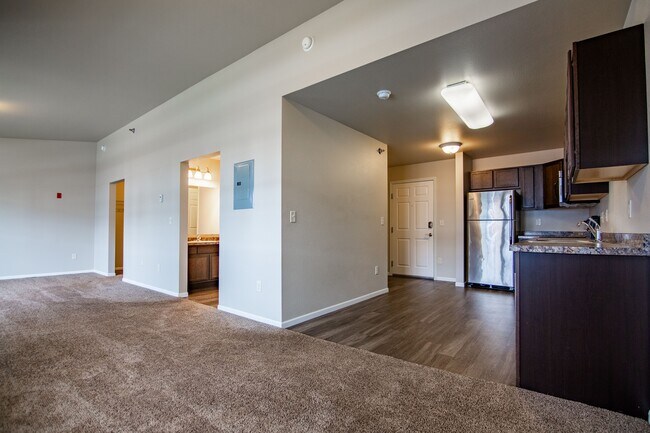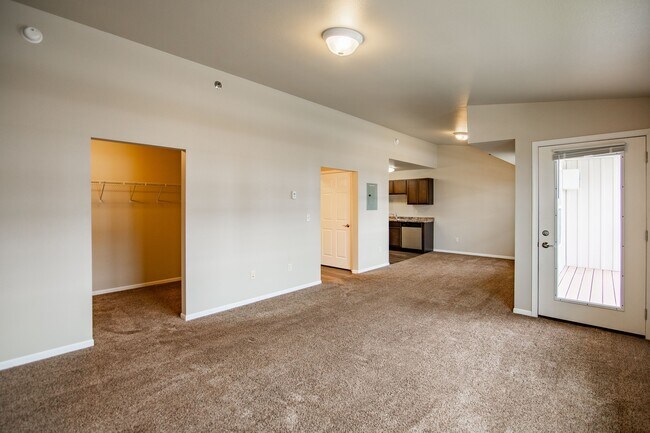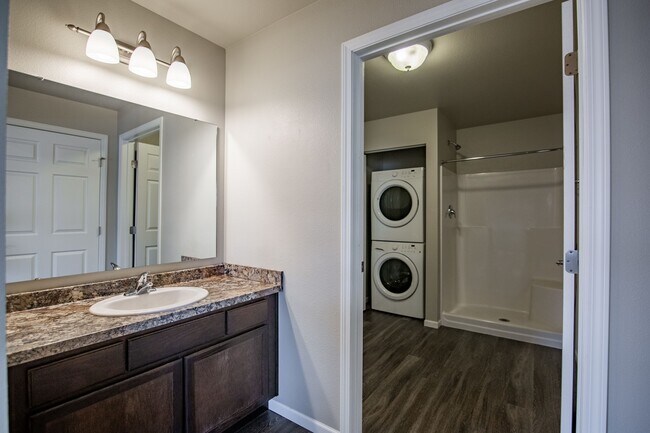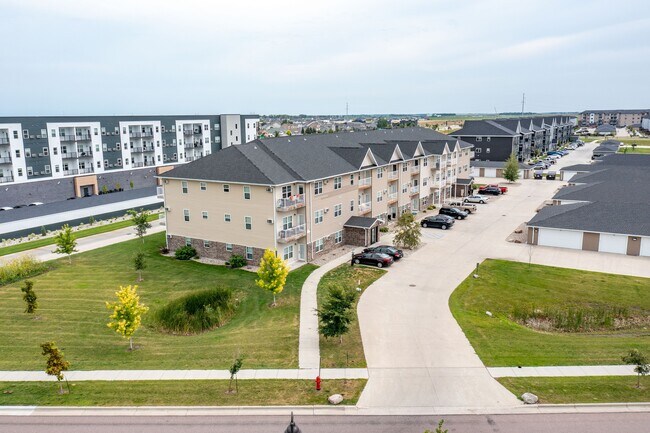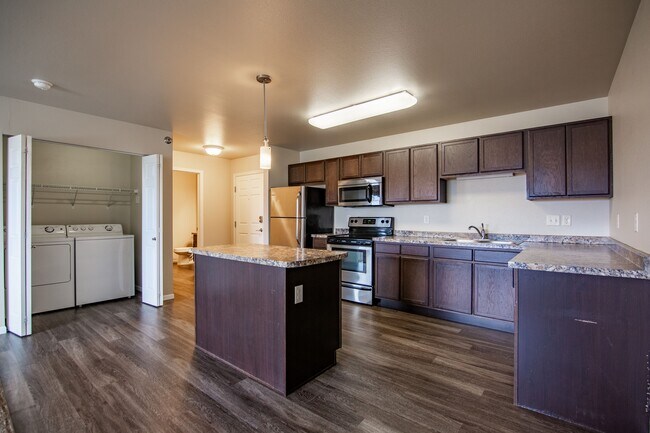About Creekside at Osgood Apartments
Creekside at Osgood is a beautiful apartment community just off 45th Street in South Fargo. All apartments feature stainless steel appliances, washer/dryer in unit, patio/deck, and a garage is included. We are pet friendly, with controlled entry, elevator, and are smoke free.
Conveniently located just south of Hornbachers grocery, Wal-Mart and many additional retail and restaurant options are nearby. Creekside at Osgood is located in the Independence Elementary, Liberty Middle school and Sheyenne High School School districts.

Pricing and Floor Plans
Studio
Studio | 600 sqft
$780 - $1,112
Studio, 1 Bath, 600 Sq Ft
https://imagescdn.homes.com/i2/3-5UptEsm20it3XnrOm-6TZ8ytsU6NU2kdt6NMdtjSw/116/creekside-at-osgood-apartments-fargo-nd.jpg?p=1
| Unit | Price | Sq Ft | Availability |
|---|---|---|---|
| 305 | $780 | 600 | Now |
| 302 | $880 | 600 | Dec 7 |
| 205 | $880 | 600 | Dec 7 |
Studio | 628 sqft
$835 - $1,039
Studio, 1 Bath, 628 Sq Ft
/assets/images/102/property-no-image-available.png
| Unit | Price | Sq Ft | Availability |
|---|---|---|---|
| 302 | $835 | 628 | Now |
| 202 | $835 | 628 | Now |
| 305 | $885 | 628 | Now |
1 Bedroom
1 Bed 1 Bath | 830 sqft
$955 - $1,135
1 Bed, 1 Bath, 830 Sq Ft
https://imagescdn.homes.com/i2/MuST0IO8Mj0JkmYw10_-OZYcto_By-1Wbu89KZ7xwPQ/116/creekside-at-osgood-apartments-fargo-nd-9.jpg?p=1
| Unit | Price | Sq Ft | Availability |
|---|---|---|---|
| 207 | $955 | 830 | Dec 7 |
1 Bed 1 Bath | 804 sqft
$975 - $1,275
1 Bed, 1 Bath, 804 Sq Ft
https://imagescdn.homes.com/i2/SNXgsh4YzvbtIIsjUtNwzNYSFcO2-PpXYZYhf4idgro/116/creekside-at-osgood-apartments-fargo-nd-3.jpg?t=p&p=1
| Unit | Price | Sq Ft | Availability |
|---|---|---|---|
| 212 | $975 | 804 | Now |
| 204 | $1,025 | 804 | Now |
| 208 | $1,025 | 804 | Now |
| 228 | $1,025 | 804 | Now |
| 304 | $1,075 | 804 | Now |
| 207 | $1,075 | 804 | Jan 7, 2026 |
1 Bed 1 Bath | 870 sqft
$995 - $1,117
1 Bed, 1 Bath, 870 Sq Ft
https://imagescdn.homes.com/i2/i4By2GjsiAuVkCcITxxeTjGbBVsQsvIQ1IsI38bqytk/116/creekside-at-osgood-apartments-fargo-nd-4.jpg?p=1
| Unit | Price | Sq Ft | Availability |
|---|---|---|---|
| 206 | $995 | 870 | Now |
| 310 | $995 | 870 | Now |
2 Bedrooms
2 Bed 2 Bath | 1262 sqft
$1,175 - $1,458
2 Beds, 2 Baths, 1,262 Sq Ft
/assets/images/102/property-no-image-available.png
| Unit | Price | Sq Ft | Availability |
|---|---|---|---|
| 213 | $1,175 | 1,262 | Now |
| 200 | $1,275 | 1,262 | Now |
2 Bed 2 Bath | 1174 sqft
$1,185 - $1,505
2 Beds, 2 Baths, 1,174 Sq Ft
https://imagescdn.homes.com/i2/QxVI8g-FJ_VrhcqwlPnkt-OkFDUbkUYp9ER38Qo_2gg/116/creekside-at-osgood-apartments-fargo-nd-6.jpg?p=1
| Unit | Price | Sq Ft | Availability |
|---|---|---|---|
| 217 | $1,185 | 1,174 | Now |
| 314 | $1,265 | 1,174 | Now |
2 Bed 2 Bath | 1182 sqft
$1,245 - $1,413
2 Beds, 2 Baths, 1,182 Sq Ft
https://imagescdn.homes.com/i2/GByYh8O74g7Ra3CL6G0x-fjyz9dwepyEbwwPfJA4xZQ/116/creekside-at-osgood-apartments-fargo-nd-10.jpg?p=1
| Unit | Price | Sq Ft | Availability |
|---|---|---|---|
| 108 | $1,245 | 1,182 | Dec 7 |
2 Bed 2 Bath | 1375 sqft
$1,425 - $1,604
2 Beds, 2 Baths, 1,375 Sq Ft
https://imagescdn.homes.com/i2/dhMED4_UUTWtOXWaNM4q4v895RVqEUWpKFV1kLXaxHo/116/creekside-at-osgood-apartments-fargo-nd-12.jpg?p=1
| Unit | Price | Sq Ft | Availability |
|---|---|---|---|
| 213 | $1,425 | 1,375 | Dec 15 |
3 Bedrooms
3 Bed 2 Bath | 1517 sqft
$1,485 - $1,853
3 Beds, 2 Baths, 1,517 Sq Ft
/assets/images/102/property-no-image-available.png
| Unit | Price | Sq Ft | Availability |
|---|---|---|---|
| 120 | $1,485 | 1,517 | Dec 7 |
3 Bed 2 Bath | 1460 sqft
$1,540 - $1,893
3 Beds, 2 Baths, 1,460 Sq Ft
https://imagescdn.homes.com/i2/eJGQFzqel9t-2Tqp4CdtPSwxQ2JMyaK8oUFPLGnLrX8/116/creekside-at-osgood-apartments-fargo-nd-7.jpg?p=1
| Unit | Price | Sq Ft | Availability |
|---|---|---|---|
| 227 | $1,540 | 1,460 | Now |
3 Bed 2 Bath | 1569 sqft
$1,570 - $1,893
3 Beds, 2 Baths, 1,569 Sq Ft
https://imagescdn.homes.com/i2/2rgikivfqxFG7Y3L1HVYtDpBxGqxIKsnj8hkKgJzzA4/116/creekside-at-osgood-apartments-fargo-nd-8.jpg?p=1
| Unit | Price | Sq Ft | Availability |
|---|---|---|---|
| 301 | $1,570 | 1,569 | Now |
| 302 | $1,570 | 1,569 | Dec 15 |
Fees and Policies
The fees below are based on community-supplied data and may exclude additional fees and utilities. Use the Rent Estimate Calculator to determine your monthly and one-time costs based on your requirements.
One-Time Basics
Parking
Pets
Property Fee Disclaimer: Standard Security Deposit subject to change based on screening results; total security deposit(s) will not exceed any legal maximum. Resident may be responsible for maintaining insurance pursuant to the Lease. Some fees may not apply to apartment homes subject to an affordable program. Resident is responsible for damages that exceed ordinary wear and tear. Some items may be taxed under applicable law. This form does not modify the lease. Additional fees may apply in specific situations as detailed in the application and/or lease agreement, which can be requested prior to the application process. All fees are subject to the terms of the application and/or lease. Residents may be responsible for activating and maintaining utility services, including but not limited to electricity, water, gas, and internet, as specified in the lease agreement.
Map
- 4775 44th St S
- 4709 48th Ave S
- 4745 51st Ave S
- 4807 51st Ave S
- 4394 46th Ave S Unit B
- 4390 46th Ave S Unit D
- 4764 51st Ave S
- 4856 48th Ave S
- 4795 Woodhaven Dr S
- 4450 48th St S
- 4734 51st St S
- 4418 50th St S
- 4703 Woodhaven St S
- 4704 Woodhaven St S
- 5419 43rd St S
- 5277 49th Ave S
- 4267 Ponderosa Place S
- 4304 Estate Dr S
- 4078 49th Ave S
- 4967 Avery Ln S
- 4550 S 49th Ave
- 4685 49th Ave S
- 4960 47th St S
- 4732 47th St S
- 4742 50th Ave S
- 4452-4522 47th St S
- 4901 44th Ave S
- 4210 47th St S Unit L
- 5050 40th Ave S
- 4835 38th St S
- 3730 50th St S
- 3900 S 56th St
- 3700 42nd St S
- 5676 38th St S
- 5800 S 38th St
- 5624 Tillstone Dr S
- 4720-4750 Timber Creek Pkwy S
- 3548 47th St S
- 5522 36th St S
- 5652 36th Ave S
