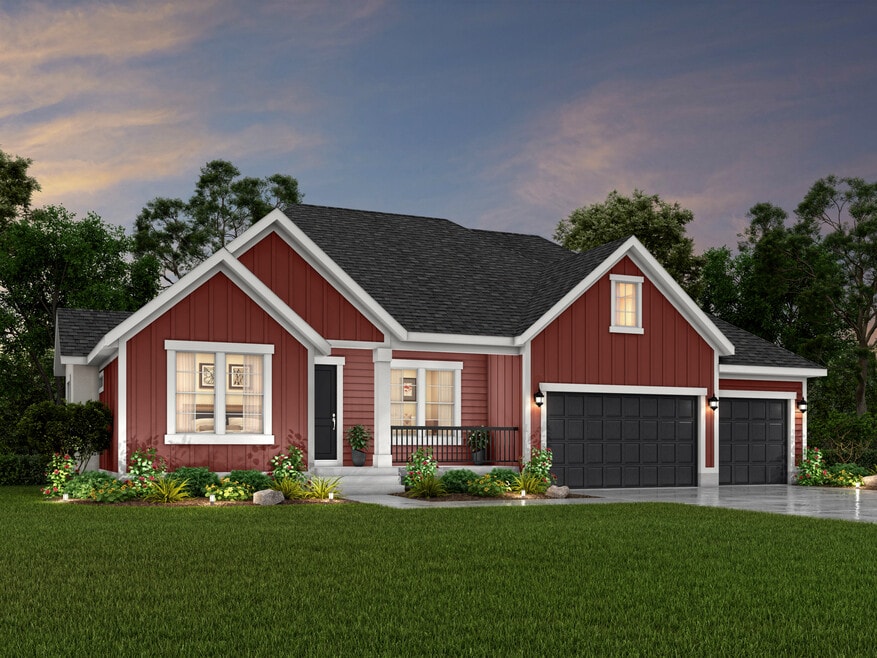
Herriman, UT 84096
Estimated payment starting at $7,638/month
Highlights
- Golf Course Community
- Primary Bedroom Suite
- Main Floor Primary Bedroom
- New Construction
- Vaulted Ceiling
- Great Room
About This Floor Plan
Walk into our Creighton rambler and immediately you'll feel at home. Its bright and open floor plan features vaulted ceilings and lots of great space for entertaining, including a formal living room and spacious family room. The kitchen is the perfect place to create not only meals, but memories as your family cooks together and enjoys the oversized island, wrap-around countertops and corner pantry. An inviting owner's suite includes a unique coffered ceiling and a grand bath with a garden tub, separate shower, double sinks and walk-in closet. Two additional bedrooms share a full bath. But wait, need a little extra space? Don't forget the upstairs bonus room!
Sales Office
All tours are by appointment only. Please contact sales office to schedule.
Home Details
Home Type
- Single Family
Parking
- 3 Car Attached Garage
- Front Facing Garage
Home Design
- New Construction
Interior Spaces
- 2-Story Property
- Coffered Ceiling
- Vaulted Ceiling
- Great Room
- Living Room
- Open Floorplan
- Dining Area
Kitchen
- Breakfast Area or Nook
- Walk-In Pantry
- Built-In Range
- Dishwasher
- Kitchen Island
- Disposal
Bedrooms and Bathrooms
- 3 Bedrooms
- Primary Bedroom on Main
- Primary Bedroom Suite
- Walk-In Closet
- Powder Room
- Primary bathroom on main floor
- Dual Vanity Sinks in Primary Bathroom
- Private Water Closet
- Soaking Tub
- Bathtub with Shower
- Walk-in Shower
Laundry
- Laundry Room
- Laundry on upper level
- Washer and Dryer Hookup
Utilities
- Central Heating and Cooling System
- Wi-Fi Available
- Cable TV Available
Additional Features
- Covered Patio or Porch
- Lawn
- Optional Finished Basement
Community Details
Overview
- No Home Owners Association
- Mountain Views Throughout Community
Recreation
- Golf Course Community
- Park
Map
Move In Ready Homes with this Plan
Other Plans in Hidden Oaks - Collection
About the Builder
- Hidden Oaks - Collection
- Hidden Oaks - Cottages
- Hidden Oaks
- 6158 W Silver Sky Dr Unit 102
- 13374 Hawks Crest Rd Unit 219
- 6976 W Hazel Oak Ct Unit 226
- 13294 S Henning Cir
- 6999 W Hazel Oak Ct
- 7007 W Hazel Oak Ct Unit 212
- 12802 Twisted Oak Dr Unit 2001
- 12782 Twisted Oak Dr Unit 2003
- 12758 Twisted Oak Dr Unit 2006
- 12764 Twisted Oak Dr Unit 2005
- 6387 W 13100 S
- 13394 S Sky Ranch Rd Unit 127
- 12792 Twisted Oak Dr Unit 2002
- 12772 Twisted Oak Dr Unit 2004
- 13352 S Hollys Pond Ln Unit 10
- 13420 Rose Canyon Rd
- Mt. Rainier Townhomes
