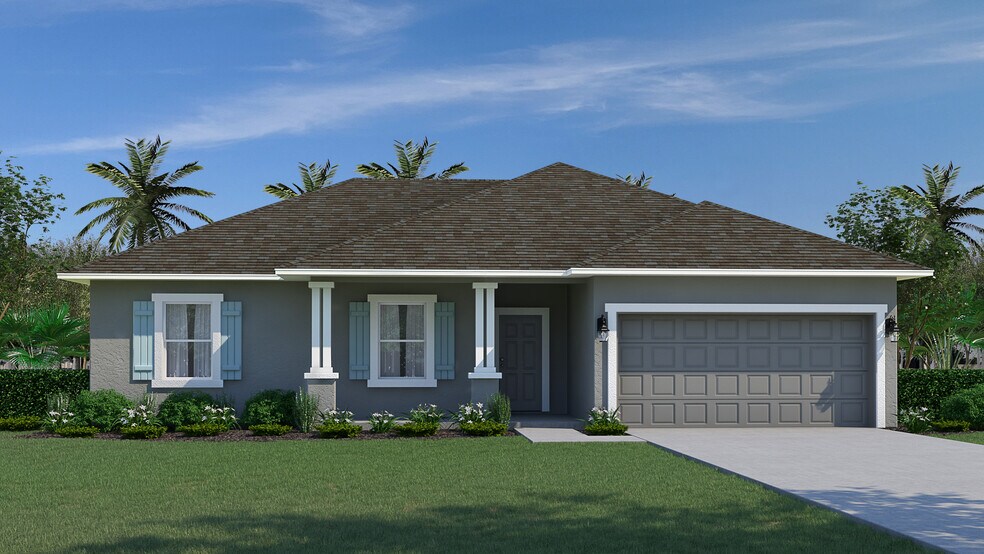
Estimated payment starting at $1,875/month
Highlights
- New Construction
- Great Room
- No HOA
- Primary Bedroom Suite
- Lawn
- Den
About This Floor Plan
Welcome to the Crescent, a floorplan from our Cornerstone collection. This charming home is designed to maximize space and utility efficiency while offering all the comforts you desire. With a smaller square footage of 1,296, every square foot is thoughtfully designed and utilized to its fullest potential. This split floor plan boasts three bedrooms, two bathrooms, and a two-car garage. As you approach the Crescent, you’ll be greeted by a large covered front porch that sets the stage for relaxation and outdoor enjoyment. This inviting entryway provides ample space for a small table and chairs, allowing you to create a cozy outdoor sitting area or a place to unwind with a book or a cup of coffee. One of the advantages of the Crescent’s smaller size is the potential for more yard space. If you have a green thumb or enjoy gardening, this home is perfect for you. With a smaller footprint, you’ll have more room to create your own oasis, whether it’s a beautiful flower garden, a vegetable patch, or a tranquil outdoor retreat. The Crescent also offers an optional 16×10 trussed covered lanai, providing additional outdoor living space for you to enjoy. This versatile area is perfect for entertaining guests, hosting barbecues, or simply relaxing and enjoying the fresh air.
Sales Office
| Monday |
9:30 AM - 5:30 PM
|
| Tuesday |
9:30 AM - 5:30 PM
|
| Wednesday |
9:30 AM - 5:30 PM
|
| Thursday |
9:30 AM - 5:30 PM
|
| Friday |
9:30 AM - 5:30 PM
|
| Saturday |
9:30 AM - 5:30 PM
|
| Sunday |
12:00 PM - 5:00 PM
|
Home Details
Home Type
- Single Family
Parking
- 2 Car Attached Garage
- Front Facing Garage
Home Design
- New Construction
Interior Spaces
- 1-Story Property
- Great Room
- Formal Dining Room
- Open Floorplan
- Den
Kitchen
- Breakfast Area or Nook
- Eat-In Kitchen
- Built-In Range
- Built-In Microwave
- ENERGY STAR Qualified Dishwasher
- Stainless Steel Appliances
- Disposal
Bedrooms and Bathrooms
- 3 Bedrooms
- Primary Bedroom Suite
- Walk-In Closet
- 2 Full Bathrooms
- Primary bathroom on main floor
- Private Water Closet
- Bathtub with Shower
- Walk-in Shower
Laundry
- Laundry Room
- Laundry on main level
Utilities
- Central Heating and Cooling System
- High Speed Internet
- Cable TV Available
Additional Features
- Covered Patio or Porch
- Lawn
Community Details
Overview
- No Home Owners Association
Recreation
- Park
Map
Other Plans in Lehigh Acres - Cornerstone
About the Builder
- Lehigh Acres - Cornerstone
- Lehigh Acres - Inspire
- Lehigh Acres - Value
- 3315 41st St W
- 3213 40th St W
- 3202 41st St W
- 3300 39th St W
- 3213 39th St W
- 3222 48th St W
- 3104 39th St W Unit 10
- 3017 42nd St W
- 4604 Nora Ave N
- 3223 47th St W
- 3004 37th St W
- 3011 40th St W
- 3201 38th St W
- 2708 38th St W
- 3317 38th St W
- 3317 36th St W
- 2918 43rd St W
