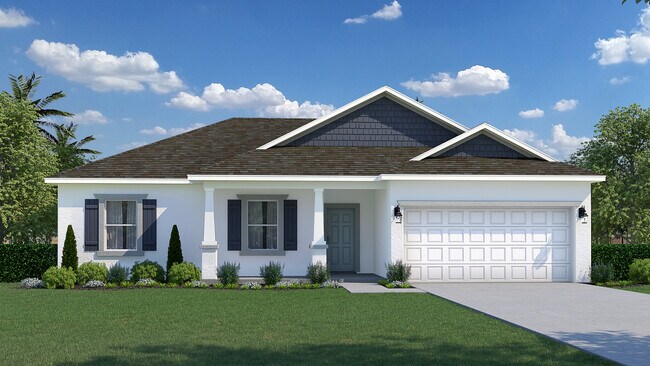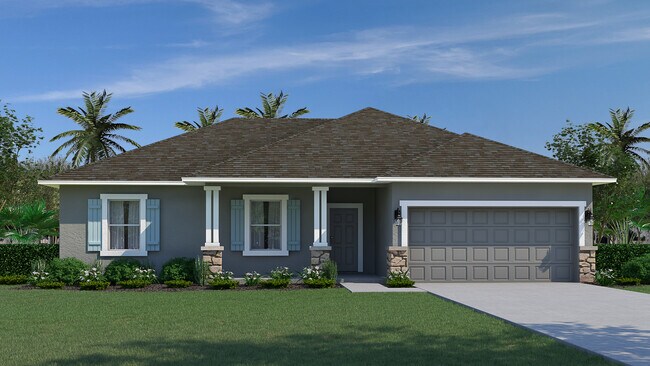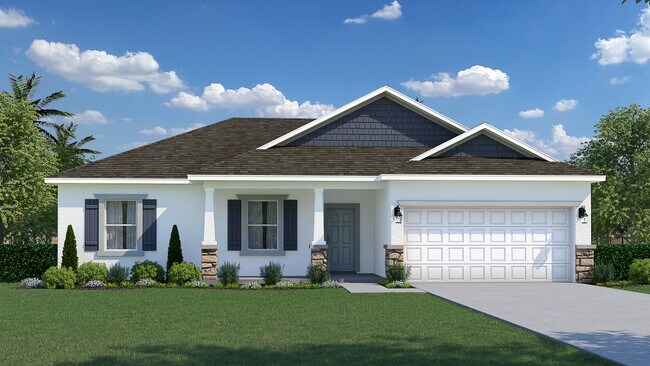
North Port, FL 34288
Estimated payment starting at $1,847/month
Highlights
- Lazy River
- New Construction
- Great Room
- Atwater Elementary School Rated A-
- Primary Bedroom Suite
- No HOA
About This Floor Plan
Welcome to the Crescent, a floorplan from our Cornerstone collection. This charming home is designed to maximize space and utility efficiency while offering all the comforts you desire. With a smaller square footage of 1,296, every square foot is thoughtfully designed and utilized to its fullest potential. This split floor plan boasts three bedrooms, two bathrooms, and a two-car garage. As you approach the Crescent, you’ll be greeted by a large covered front porch that sets the stage for relaxation and outdoor enjoyment. This inviting entryway provides ample space for a small table and chairs, allowing you to create a cozy outdoor sitting area or a place to unwind with a book or a cup of coffee. One of the advantages of the Crescent’s smaller size is the potential for more yard space. If you have a green thumb or enjoy gardening, this home is perfect for you. With a smaller footprint, you’ll have more room to create your own oasis, whether it’s a beautiful flower garden, a vegetable patch, or a tranquil outdoor retreat. The Crescent also offers an optional 16×10 trussed covered lanai, providing additional outdoor living space for you to enjoy. This versatile area is perfect for entertaining guests, hosting barbecues, or simply relaxing and enjoying the fresh air.
Sales Office
| Monday - Saturday |
9:30 AM - 5:30 PM
|
| Sunday |
12:00 PM - 5:00 PM
|
Home Details
Home Type
- Single Family
Parking
- 2 Car Attached Garage
- Front Facing Garage
Home Design
- New Construction
Interior Spaces
- 1,296 Sq Ft Home
- 1-Story Property
- Double Pane Windows
- ENERGY STAR Qualified Windows
- Formal Entry
- Great Room
- Dining Area
Kitchen
- Walk-In Pantry
- Ice Maker
- Dishwasher
- Kitchen Island
- Laminate Countertops
- Disposal
Flooring
- Carpet
- Vinyl
Bedrooms and Bathrooms
- 3 Bedrooms
- Primary Bedroom Suite
- Walk-In Closet
- 2 Full Bathrooms
- Primary bathroom on main floor
- Private Water Closet
- Bathtub with Shower
- Walk-in Shower
Laundry
- Laundry Room
- Laundry on main level
- Washer and Dryer Hookup
Eco-Friendly Details
- Energy-Efficient Insulation
Utilities
- Air Conditioning
- Programmable Thermostat
- Cable TV Available
Community Details
Overview
- No Home Owners Association
- Greenbelt
Amenities
- Picnic Area
- Children's Playroom
- Community Center
Recreation
- Lazy River
- Waterpark
- Community Pool
- Park
- Tot Lot
- Hiking Trails
- Trails
Map
Other Plans in North Port - Cornerstone
About the Builder
- North Port - Cornerstone
- North Port - Inspire
- North Port - Value
- North Port
- Lots 33 & 34 San Mateo Dr
- 0 S San Mateo Dr Unit MFRC7492589
- 0 N San Mateo Dr Unit 221062994
- 0 N San Mateo Dr Unit MFRA4665142
- 3847 E Price Blvd
- 0 Maroon Ave
- 4175 Polynesia Rd
- 0 Alpinia Rd
- 0 Atwater Dr Unit MFRO6369618
- 0 Atwater Dr Unit MFRA4670612
- 0 Brewster Lot #8 Rd Unit MFRC7508533
- 0 New London St Unit C7446693
- 0 New London St Unit MFRC7491194
- 0 New London St Unit MFRC7492648
- 5236 Cromey Rd
- 3243 Brewster Rd



