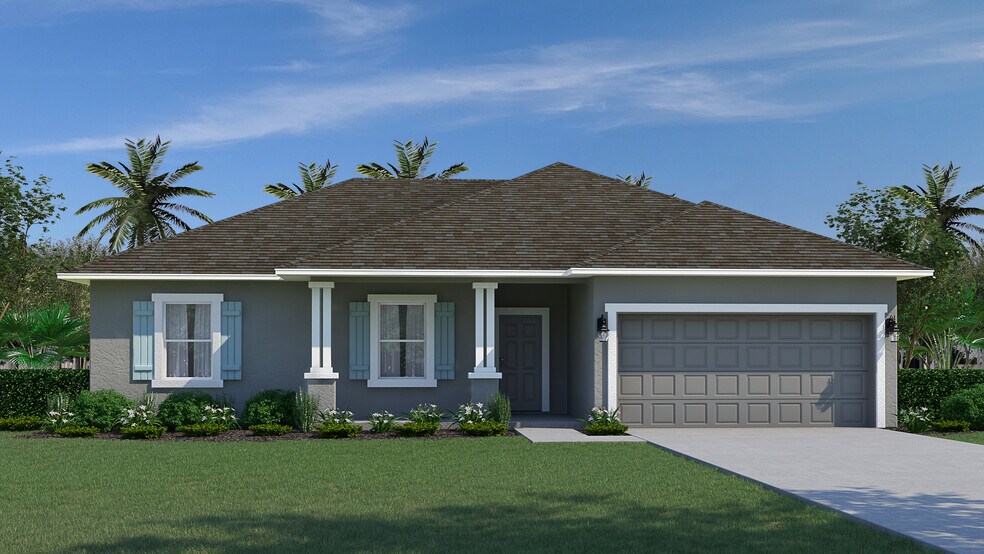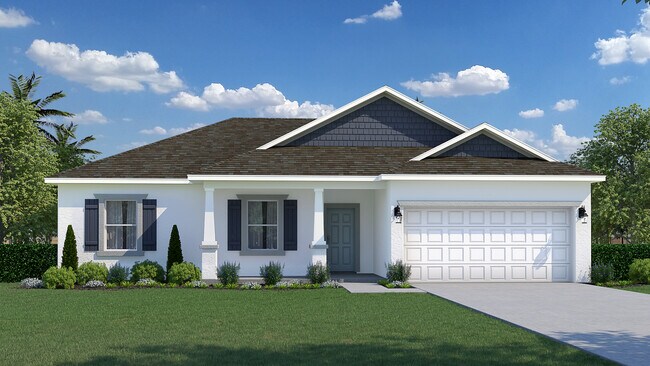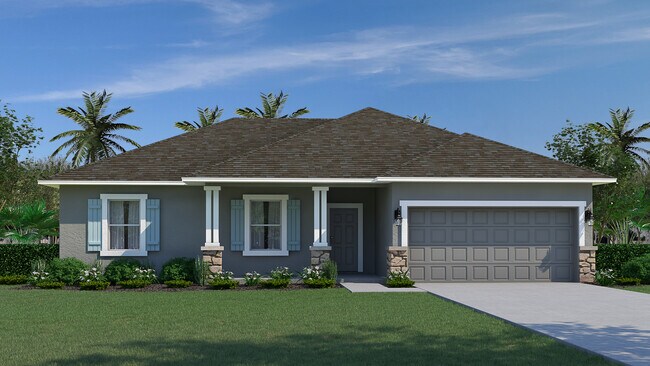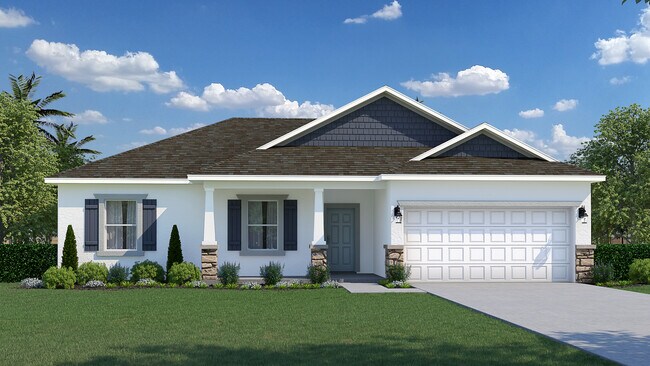
Port Charlotte, FL 33980
Estimated payment starting at $1,890/month
Highlights
- New Construction
- Built-In Freezer
- Lawn
- Primary Bedroom Suite
- Great Room
- Walk-In Pantry
About This Floor Plan
Welcome to the Crescent, a floorplan from our Cornerstone collection. This charming home is designed to maximize space and utility efficiency while offering all the comforts you desire. With a smaller square footage of 1,296, every square foot is thoughtfully designed and utilized to its fullest potential. This split floor plan boasts three bedrooms, two bathrooms, and a two-car garage. As you approach the Crescent, you’ll be greeted by a large covered front porch that sets the stage for relaxation and outdoor enjoyment. This inviting entryway provides ample space for a small table and chairs, allowing you to create a cozy outdoor sitting area or a place to unwind with a book or a cup of coffee. One of the advantages of the Crescent’s smaller size is the potential for more yard space. If you have a green thumb or enjoy gardening, this home is perfect for you. With a smaller footprint, you’ll have more room to create your own oasis, whether it’s a beautiful flower garden, a vegetable patch, or a tranquil outdoor retreat. The Crescent also offers an optional 16×10 trussed covered lanai, providing additional outdoor living space for you to enjoy. This versatile area is perfect for entertaining guests, hosting barbecues, or simply relaxing and enjoying the fresh air.
Sales Office
| Monday - Saturday |
9:30 AM - 5:30 PM
|
| Sunday |
12:00 PM - 5:00 PM
|
Home Details
Home Type
- Single Family
Lot Details
- Lawn
Parking
- 2 Car Attached Garage
- Front Facing Garage
Home Design
- New Construction
Interior Spaces
- 1-Story Property
- Formal Entry
- Great Room
- Dining Area
Kitchen
- Walk-In Pantry
- Built-In Oven
- Built-In Range
- Built-In Freezer
- Built-In Refrigerator
- Dishwasher
Bedrooms and Bathrooms
- 3 Bedrooms
- Primary Bedroom Suite
- Walk-In Closet
- 2 Full Bathrooms
- Bathtub with Shower
- Walk-in Shower
Laundry
- Laundry Room
- Washer and Dryer
Utilities
- Central Heating and Cooling System
- High Speed Internet
- Cable TV Available
Community Details
- Near Conservation Area
Map
Move In Ready Homes with this Plan
Other Plans in Port Charlotte - Cornerstone
About the Builder
- Port Charlotte - Cornerstone
- 23182 Glen Ave
- 23214 Glen Ave
- 3636 Vessels Rd
- 4135 Kings Hwy
- 3490 Harvard St
- 3486 Mentone St
- 23292 Westchester Blvd
- 3551 Durkee St
- 3494 Durkee St
- 3503 Durkee St
- 23160 Troy Ave
- 23152 Troy Ave
- 3502 Mentone St
- 3487 Mentone St
- 3542 Mentone St
- 23422 Elmira Blvd
- 23504 Elmira Blvd
- 23164 Elmira Blvd
- 23153 Troy Ave



