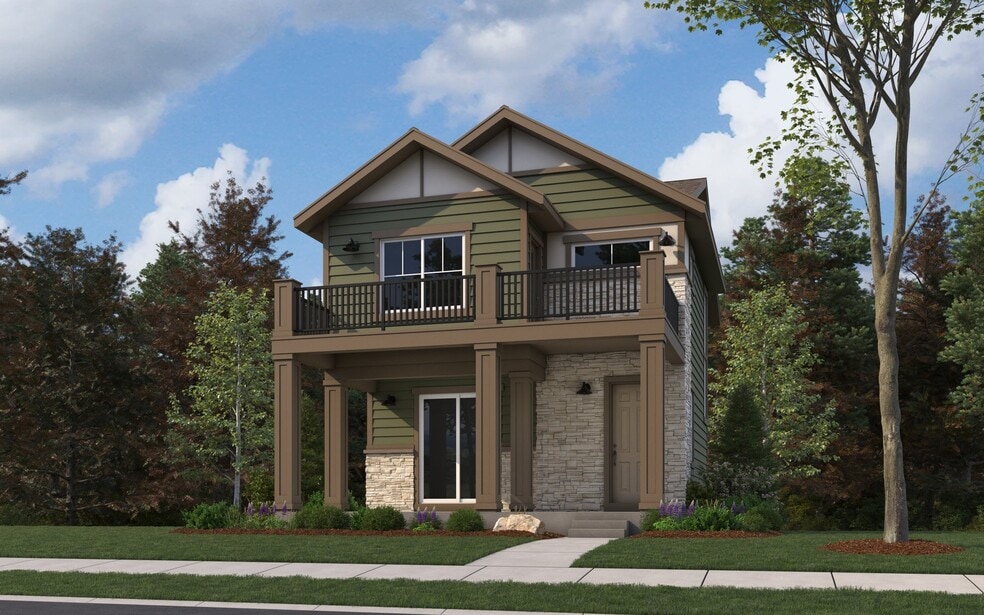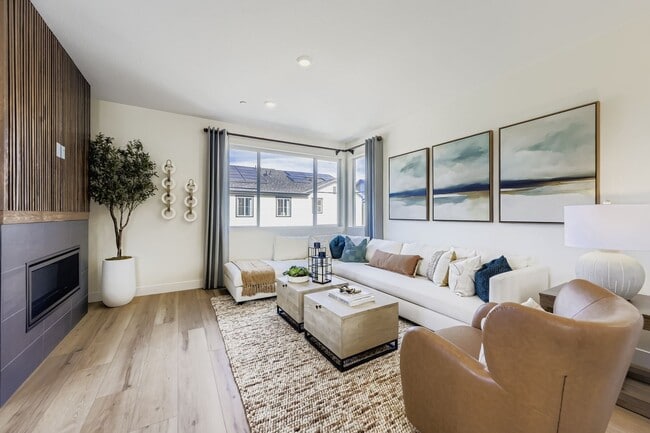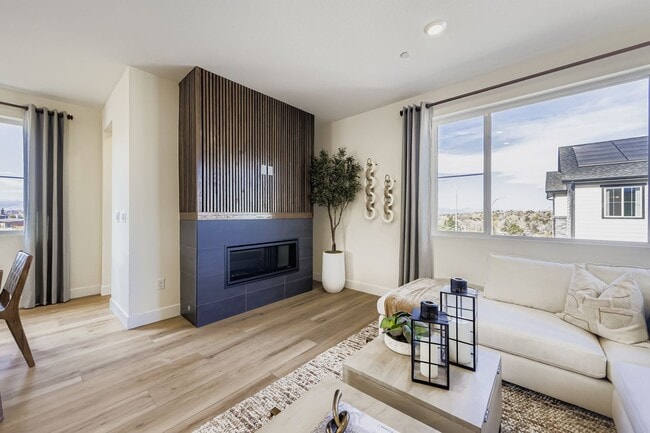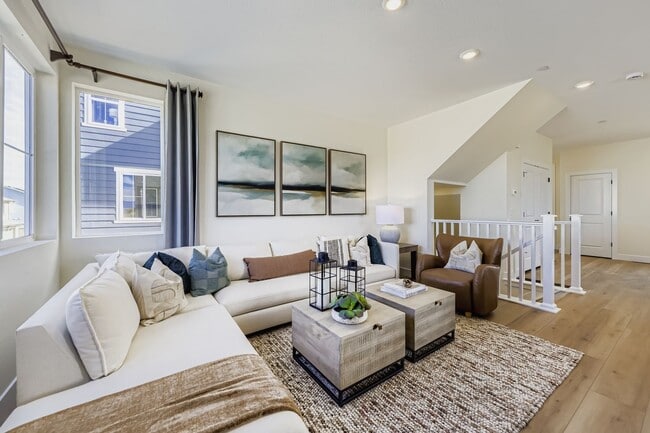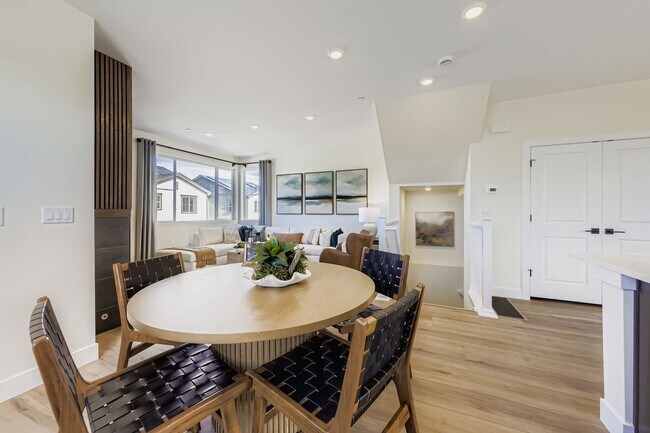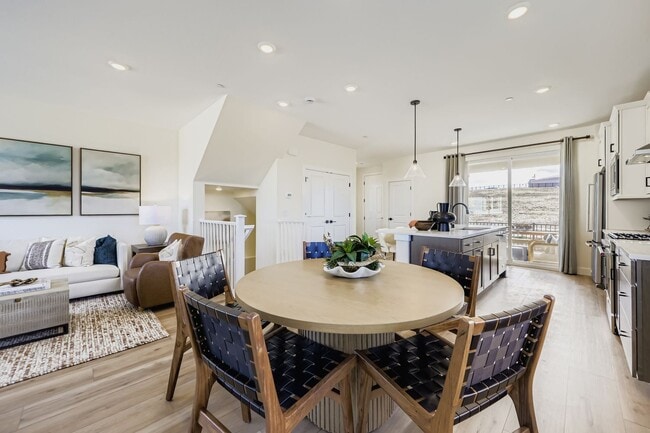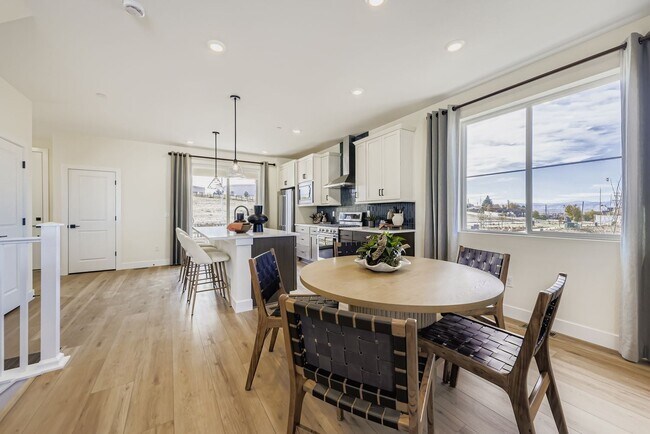
Estimated payment starting at $3,931/month
Highlights
- New Construction
- Deck
- Views Throughout Community
- Clubhouse
- Recreation Room
- Community Basketball Court
About This Floor Plan
The Crescent Plan offers 1,921 square feet of thoughtfully designed living space across three levels—perfect for those seeking comfort, flexibility, and modern style. The basement level includes a 2-car garage and a spacious rec room, ideal for a media space, home gym, or casual entertaining area. On the main floor , enjoy an open-concept layout that brings together the kitchen, dining area, and great room—creating a bright, welcoming space for everyday living and hosting guests. A convenient powder bath and covered porch enhance both functionality and charm. Optional kitchen upgrades are available to personalize the heart of the home to your style and cooking needs. Upstairs, all three bedrooms are thoughtfully placed on the same level, including the primary suite with a walk-in closet and exclusive access to a private deck —perfect for a quiet morning coffee or evening unwind. Two additional bedrooms, a full bath, and a centrally located laundry room round out the upper level for added convenience. With its flexible spaces, outdoor connections, and upgrade options, The Crescent Plan offers modern living with room to grow.
Builder Incentives
For a limited time, enjoy low rates and no payments until 2026 when you purchase select quick move-in homes from Dream Finders Homes.
Sales Office
| Monday |
10:00 AM - 6:00 PM
|
| Tuesday |
10:00 AM - 6:00 PM
|
| Wednesday |
10:00 AM - 6:00 PM
|
| Thursday |
10:00 AM - 6:00 PM
|
| Friday |
10:00 AM - 6:00 PM
|
| Saturday |
10:00 AM - 6:00 PM
|
| Sunday |
11:00 AM - 5:00 PM
|
Home Details
Home Type
- Single Family
Parking
- 2 Car Attached Garage
- Rear-Facing Garage
Home Design
- New Construction
Interior Spaces
- 3-Story Property
- Open Floorplan
- Recreation Room
- Basement
Kitchen
- Kitchen Island
- Kitchen Fixtures
Bedrooms and Bathrooms
- 3 Bedrooms
- Powder Room
- Dual Vanity Sinks in Primary Bathroom
- Private Water Closet
- Bathroom Fixtures
Laundry
- Laundry Room
- Laundry on upper level
Outdoor Features
- Deck
- Covered Patio or Porch
Utilities
- Air Conditioning
Community Details
Overview
- Views Throughout Community
Amenities
- Clubhouse
- Community Center
Recreation
- Community Basketball Court
- Community Playground
- Park
- Trails
Map
Other Plans in Uplands
About the Builder
- Uplands
- 3850 W 82nd Ln
- Alpine Village
- 10371 Osceola St
- 0 W 74th Ave
- 4809 N Tejon St
- 4815 N Tejon St
- 9191 Eaton St
- 5780 W 92nd Ave
- Westminster Station - Townhomes
- 2676 W 68th Ave
- 2658 W 68th Ave
- 9195 Pierce St Unit 3
- 9195 Pierce St Unit 1
- Greenlawn Towns
- Midtown - Horizon Townhomes Portfolio
- 0 Federal Blvd
- 3900 W 64th Ave
- 7402 W 76th Ave
- 8685 Yukon St Unit 5
