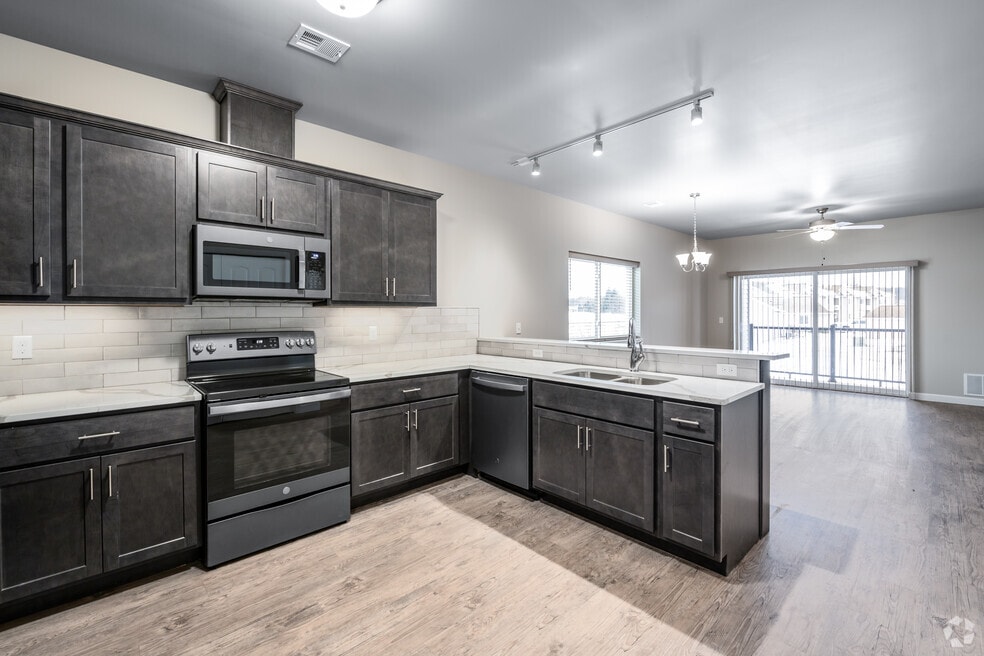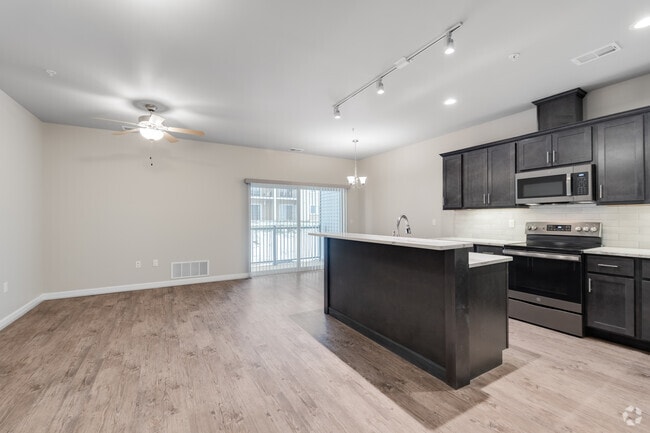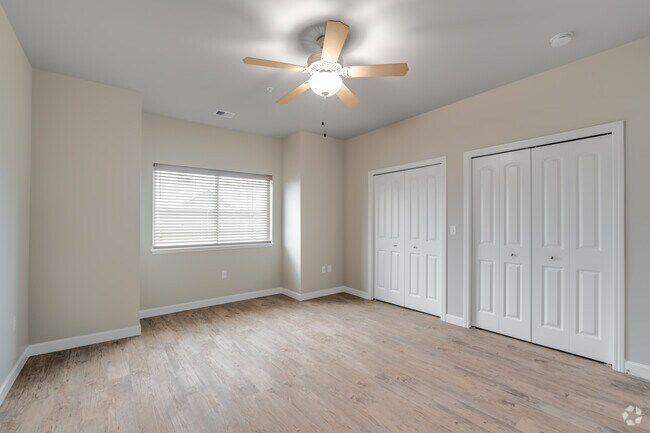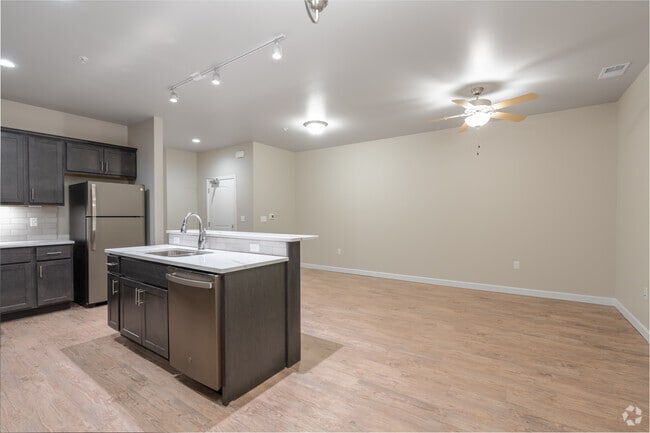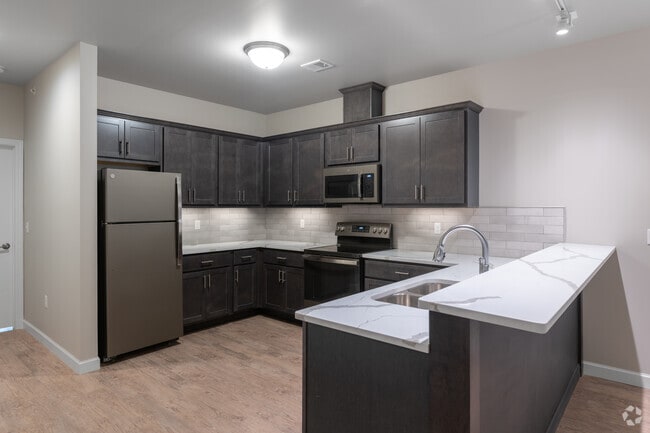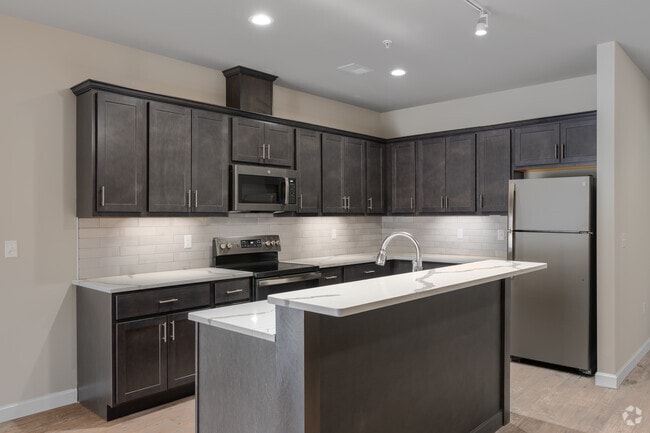About Crescent View Village
BRAND NEW APARTMENTS AVAILABLE NOW! Granite Counter Tops, Stainless Steel Appliances, Washer and Dryer in unit, and more! Crescent View Village is a beautiful luxury community in a natural setting located conveniently in Greenville's "Walkable" west side with nearby access to retail shopping, medical services, the Fred Meijer Flat River Trail and Greenville Public Schools.

Pricing and Floor Plans
1 Bedroom
1 bedroom, 1 bath
$1,295 - $1,395
1 Bed, 1 Bath, 905 Sq Ft
/assets/images/102/property-no-image-available.png
| Unit | Price | Sq Ft | Availability |
|---|---|---|---|
| 1599-09 | $1,295 | 905 | Soon |
| 593-09 | $1,395 | 905 | Soon |
2 Bedrooms
2 bedroom, 2 bath accsbl
$1,495
2 Beds, 2 Baths, 1,100 Sq Ft
/assets/images/102/property-no-image-available.png
| Unit | Price | Sq Ft | Availability |
|---|---|---|---|
| 1597-11 | $1,495 | 1,100 | Soon |
Fees and Policies
The fees below are based on community-supplied data and may exclude additional fees and utilities. Use the Rent Estimate Calculator to determine your monthly and one-time costs based on your requirements.
One-Time Basics
Pets
Property Fee Disclaimer: Standard Security Deposit subject to change based on screening results; total security deposit(s) will not exceed any legal maximum. Resident may be responsible for maintaining insurance pursuant to the Lease. Some fees may not apply to apartment homes subject to an affordable program. Resident is responsible for damages that exceed ordinary wear and tear. Some items may be taxed under applicable law. This form does not modify the lease. Additional fees may apply in specific situations as detailed in the application and/or lease agreement, which can be requested prior to the application process. All fees are subject to the terms of the application and/or lease. Residents may be responsible for activating and maintaining utility services, including but not limited to electricity, water, gas, and internet, as specified in the lease agreement.
Map
- 0 S Greenville Dr W Unit 24031080
- 927 S Alexander St
- 212 S Hillcrest St
- 409 S Luray St
- Elements 2390 Plan at Baldwin Woods
- 1309 Grosvenor Dr
- 1010 W Orange St
- 614 W South St
- 614 W Cass St
- 108 S Baldwin St
- 522 W Cass St
- 315 S Cross St
- 7493 Youngman Rd
- 10990 W Carson City Rd
- 510 W Oak Ridge
- 1218 Silver Ridge Ct
- 400 W Grove St
- 218 W Grove St
- 213 W Montcalm St
- 10748 Pine Valley Dr
- 1540 Central Park Dr
- 820 S Greenville West Dr
- 142 S Maplewood St
- 912 S Lafayette St Unit 916
- 1118 Wellington St
- 15305 Silver Beach Dr
- 8685 Je-Ne-be Dr NE Unit ID1364137P
- 7014 S Cannon Place Dr Unit 7014 S Cannon Place
- 7030 S Cannon Place Ln Unit Cannon Place
- 210 N New St
- 300 Oak St
- 240 Marcell Dr NE
- 321 Adolph St Unit 2
- 59 E Lake St
- 7230 Fox Meadow Dr NE Unit Happyhome Apartment
- 765 Hunt St
- 1133 Yeomans St Unit 129
- 3105 10 Mile Rd NE
- 204 W Main St Unit 3
- 11731 Boulder Dr SE
