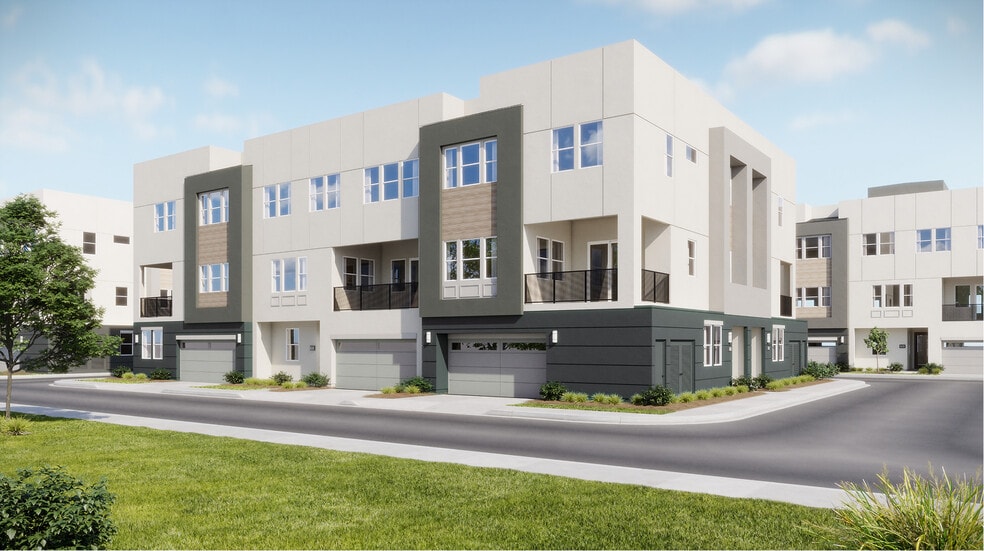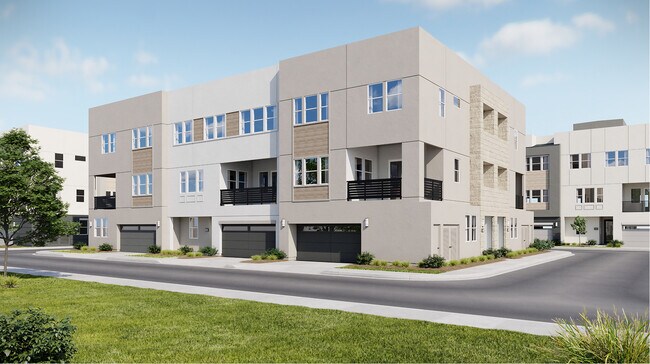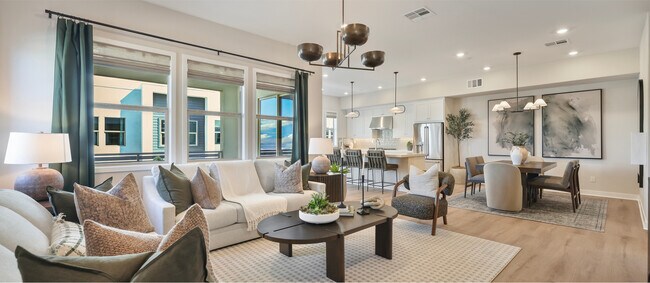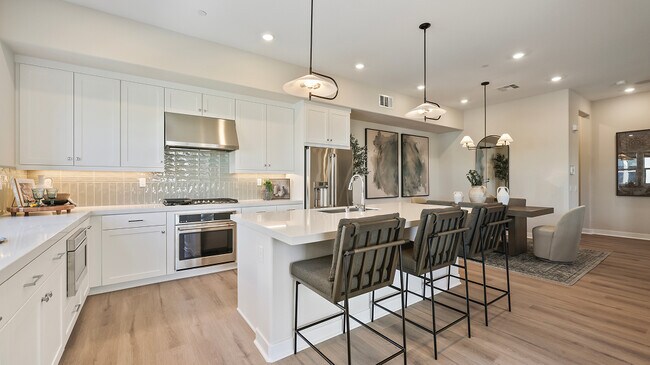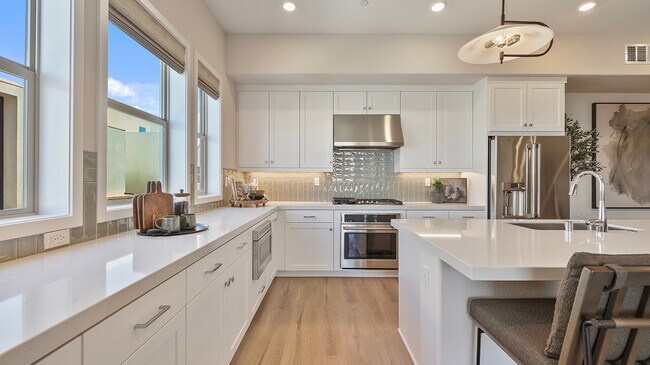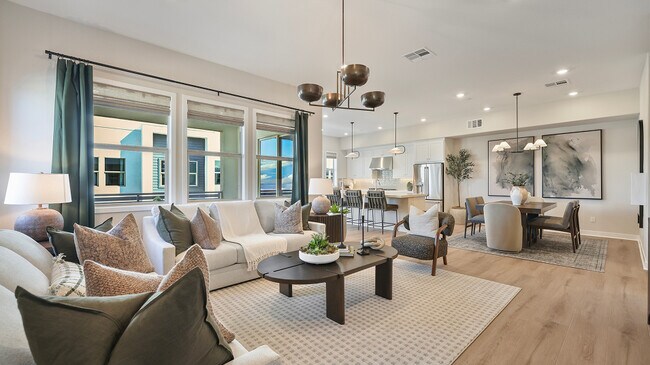
NEW CONSTRUCTION
$100K PRICE DROP
Verified badge confirms data from builder
Montebello, CA 90640
Estimated payment starting at $6,374/month
Total Views
45,320
4
Beds
3.5
Baths
2,142
Sq Ft
$444
Price per Sq Ft
Highlights
- Community Cabanas
- Gated with Attendant
- Primary Bedroom Suite
- Fitness Center
- New Construction
- Clubhouse
About This Floor Plan
The first level of this three-story townhome is host to a bedroom that’s perfect for overnight guests or a home office. The Great Room, kitchen and dining room are arranged among an open floorplan on the second level that makes multitasking and entertaining a breeze. A deck complements the open living space. Three more bedrooms can be found on the top floor.
Sales Office
Hours
Monday - Sunday
10:00 AM - 5:00 PM
Office Address
2035 Wisteria Pl
Montebello, CA 90640
Home Details
Home Type
- Single Family
HOA Fees
- $491 Monthly HOA Fees
Parking
- 2 Car Attached Garage
- Front Facing Garage
Taxes
- Special Tax
Home Design
- New Construction
Interior Spaces
- 2,142 Sq Ft Home
- 3-Story Property
- Great Room
- Dining Room
Kitchen
- Breakfast Bar
- Kitchen Island
Bedrooms and Bathrooms
- 4 Bedrooms
- Main Floor Bedroom
- Primary Bedroom Suite
- Walk-In Closet
- Powder Room
- Double Vanity
- Private Water Closet
- Bathtub with Shower
- Walk-in Shower
Laundry
- Laundry Room
- Laundry on upper level
Outdoor Features
- Deck
- Porch
Community Details
Amenities
- Outdoor Cooking Area
- Community Barbecue Grill
- Picnic Area
- Clubhouse
- Event Center
Recreation
- Community Playground
- Fitness Center
- Community Cabanas
- Community Pool
- Community Spa
- Park
- Tot Lot
- Event Lawn
- Trails
Additional Features
- Gated with Attendant
Map
Other Plans in Metro Heights - Crest
About the Builder
Since 1954, Lennar has built over one million new homes for families across America. They build in some of the nation’s most popular cities, and their communities cater to all lifestyles and family dynamics, whether you are a first-time or move-up buyer, multigenerational family, or Active Adult.
Nearby Homes
- Metro Heights - Crest
- Metro Heights - Ridgeview
- 425 Mariposa
- Metro Heights - Aria
- 705 Alder
- Verbena
- 0 Montebello Blvd
- 7210 Tegner Dr
- 7308 Mooney Dr
- 7665 Graves Ave
- Azul
- 2307 Troy Ave
- 0 Leach Canyon Rd Unit DW25215715
- 0 San Gabriel River Pkwy
- 4003 Valley Oak Ln Unit F
- 4003 Valley Oak Ln Unit D
- 4003 Valley Oak Ln Unit B
- 126 N New Ave Unit 4
- 126 N New Ave Unit 2
- 126 N New Ave Unit 9
