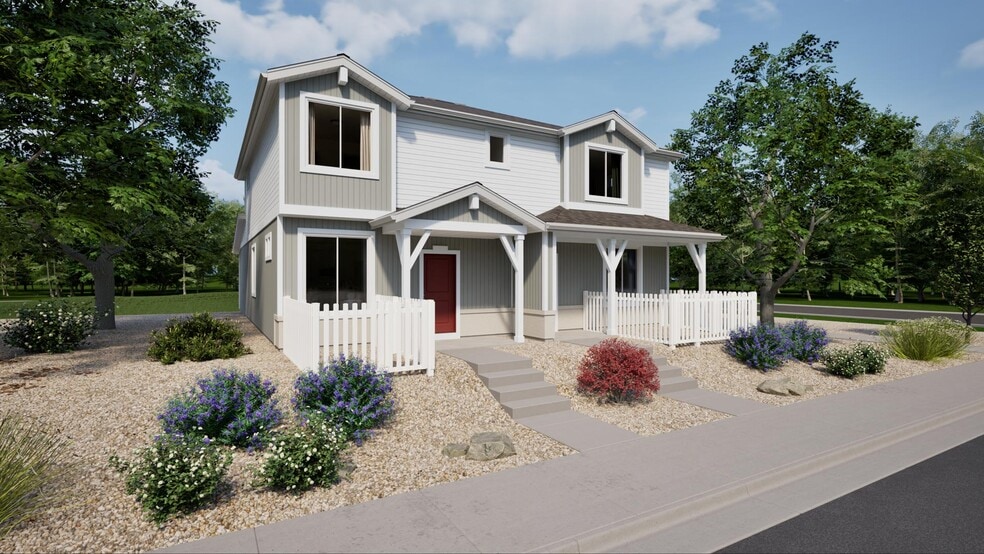
Verified badge confirms data from builder
Colorado Springs, CO 80938
Estimated payment starting at $2,284/month
Total Views
4,866
2
Beds
2
Baths
1,264
Sq Ft
$265
Price per Sq Ft
Highlights
- Golf Course Community
- Waterpark
- New Construction
- Coeur D'Alene Avenue Elementary School Rated A-
- Fitness Center
- Primary Bedroom Suite
About This Floor Plan
Crest (1931.1CS)
Sales Office
Hours
| Monday |
2:00 PM - 5:00 PM
|
| Tuesday - Saturday |
9:30 AM - 5:00 PM
|
| Sunday |
11:00 AM - 5:00 PM
|
Office Address
5852 Dakan Loop
Colorado Springs, CO 80927
Home Details
Home Type
- Single Family
HOA Fees
- $180 Monthly HOA Fees
Parking
- 2 Car Attached Garage
- Rear-Facing Garage
Home Design
- New Construction
Interior Spaces
- 2-Story Property
- Formal Entry
- Great Room
- Loft
Kitchen
- Built-In Oven
- Built-In Range
- Kitchen Island
Bedrooms and Bathrooms
- 2 Bedrooms
- Primary Bedroom Suite
- Walk-In Closet
- Powder Room
- 2 Full Bathrooms
- Bathtub with Shower
- Walk-in Shower
Laundry
- Laundry Room
- Stacked Washer and Dryer
Outdoor Features
- Porch
Utilities
- High Speed Internet
- Cable TV Available
Community Details
Overview
- Association fees include ground maintenance, snowremoval
Amenities
- Community Garden
- Community Fire Pit
- Building Patio
- Community Center
- Meeting Room
Recreation
- Golf Course Community
- Tennis Courts
- Pickleball Courts
- Community Playground
- Fitness Center
- Waterpark
- Community Pool
- Splash Pad
- Park
- Dog Park
- Trails
Map
Other Plans in Banning Lewis Ranch - Ascent
About the Builder
Patrick Hamill founded Oakwood Homes in 1991. As CEO, his commitment has been to listen to customers, anticipate and accommodate their needs, and provide a rewarding buying experience. Oakwood Homes is proud to be a Clayton company committed to the growth and development of great communities across Colorado, Utah and Arizona.
Oakwood Homes has invested over two decades in building beautifully efficient and value-packed new homes. Pioneered with efficient construction methods, these new homes give homeowners luxurious floor plans and “wow” features that come standard in every home.
Nearby Homes
- Banning Lewis Ranch - Ascent
- Banning Lewis Ranch - Arrival
- Banning Lewis Ranch - Brio
- Banning Lewis Ranch - American Dream
- Banning Lewis Ranch - Coach House
- 9312 Brodhead St
- 5786 Zounds Way
- 9235 Oro City Loop
- 9360 Ludlow Place
- Banning Lewis Ranch
- 5758 Torrisdale View
- 5746 Torrisdale View
- 5776 Torrisdale View
- 5759 Mireland View
- 5968 Callan Dr
- The Retreat at Banning Lewis Ranch - Diakopes
- The Retreat at Banning Lewis Ranch - Explorer
- The Retreat at Banning Lewis Ranch - Epic
- 9608 Feathergrass Dr
- 9335 Mayflower Gulch Way
