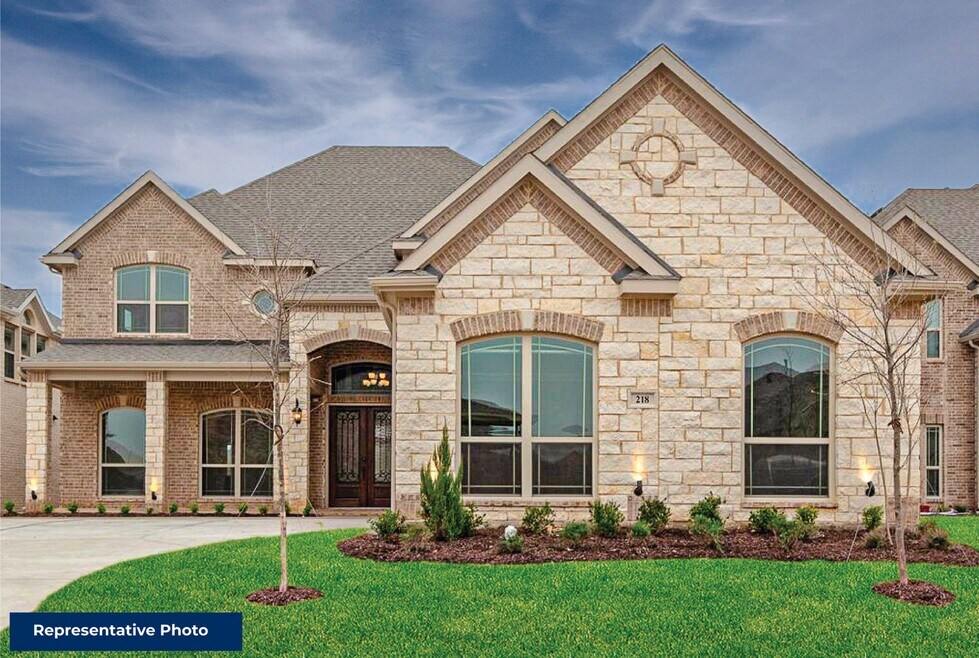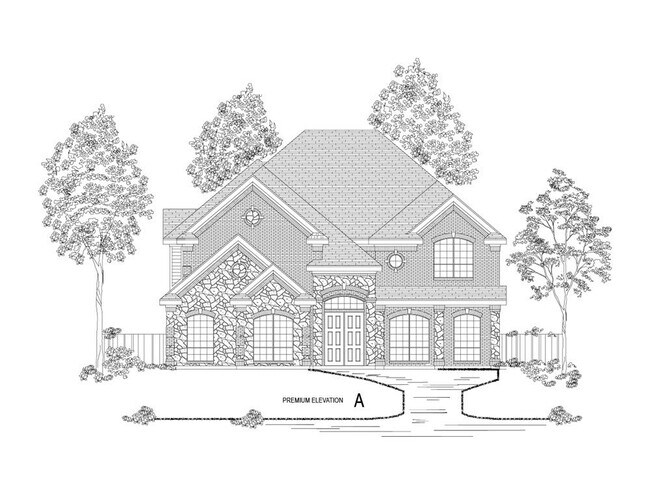
Estimated payment starting at $4,118/month
Highlights
- Home Theater
- New Construction
- Primary Bedroom Suite
- Eagle Mountain Elementary School Rated A-
- Fishing
- Community Lake
About This Floor Plan
Explore the Crestfield FSW (w/Media) Floor Plan – New Home Design Available in DFW, TX The Crestfield FSW (w/Media) offers 5 bedrooms, 4.5 bathrooms, and 4276 sq ft of thoughtfully designed living space that adapts to your needs. From everyday routines to special moments, this layout is built to support how you live — with comfort, functionality, and style in mind. Features like a dedicated study and powder room, a generous primary closet with dual vanities in the primary bath, and a game and media room create a flexible foundation for personalization and convenience. Whether you're relaxing, hosting, working from home, or simply enjoying daily life, the Crestfield FSW (w/Media) provides the right spaces in the right places. Available in select First Texas Homes communities across DFW, this plan can be tailored with a variety of structural options and design finishes. Explore the Crestfield FSW (w/Media) today and discover how First Texas Homes makes it easy to create a home that feels truly yours.
Sales Office
| Monday - Saturday |
10:00 AM - 6:00 PM
|
| Sunday |
12:30 PM - 6:00 PM
|
Home Details
Home Type
- Single Family
HOA Fees
- $58 Monthly HOA Fees
Parking
- 2 Car Attached Garage
- Side Facing Garage
Taxes
- Special Tax
Home Design
- New Construction
Interior Spaces
- 2-Story Property
- Vaulted Ceiling
- Fireplace
- Family Room
- Home Theater
- Game Room
- Flex Room
- Tile Flooring
- Home Security System
Kitchen
- Walk-In Pantry
- Butlers Pantry
Bedrooms and Bathrooms
- 4 Bedrooms
- Primary Bedroom Suite
- Walk-In Closet
- Powder Room
- Primary bathroom on main floor
- Dual Vanity Sinks in Primary Bathroom
- Freestanding Bathtub
- Bathtub with Shower
- Walk-in Shower
Laundry
- Laundry Room
- Laundry on main level
Additional Features
- Hand Rail
- Front Porch
Community Details
Overview
- Community Lake
- Views Throughout Community
Amenities
- Picnic Area
Recreation
- Community Playground
- Community Pool
- Splash Pad
- Fishing
- Park
- Hiking Trails
Map
Other Plans in La Frontera
About the Builder
- La Frontera
- 9700 Thorncrown Ln
- 9624 Thorncrown Ln
- 9620 Thorncrown Ln
- 9616 Thorncrown Ln
- 9569 Thorncrown Ln
- 9565 Thorncrown Ln
- 9561 Thorncrown Ln
- 7704 Lakeview Cir
- 9008 Crosswind Dr
- 7341 Saker St
- 6913 Lanner Ln
- 7345 Saker St
- 7350 Lake Country Dr
- 8401 Sunset Cove Dr
- 6801 Lake Country Dr
- Fleming Pointe
- 10501 Fleming Pointe Dr
- 4005 Shore Front Dr
- 4001 Shore Front Dr

