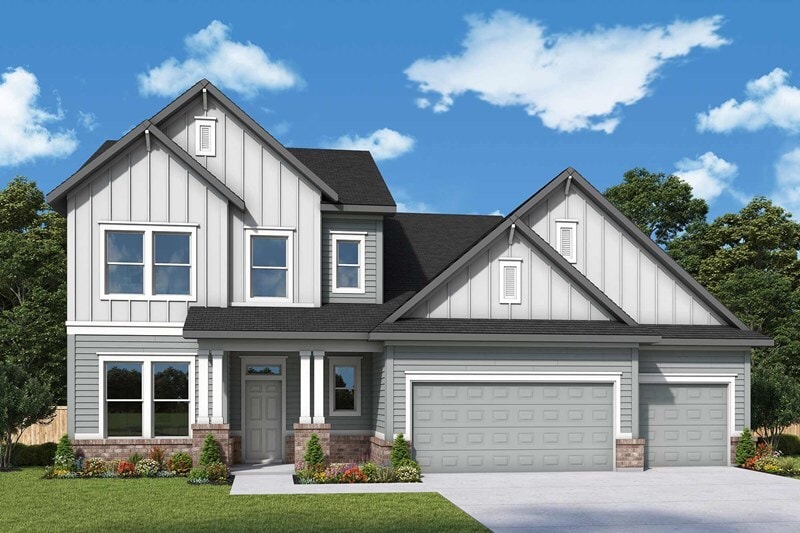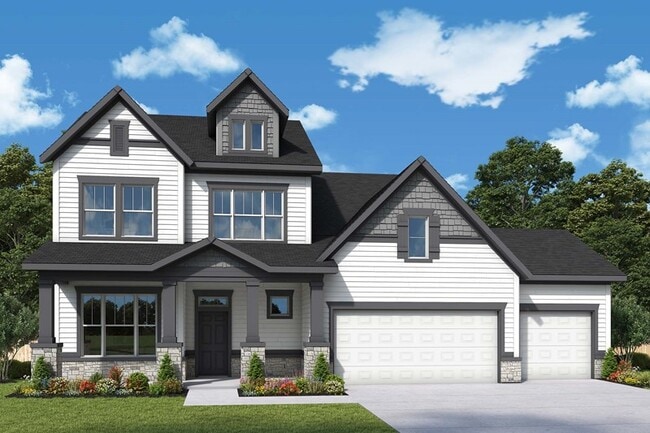
Westfield, IN 46074
Estimated payment starting at $3,730/month
Highlights
- Golf Course Community
- New Construction
- Community Lake
- Monon Trail Elementary School Rated A-
- Primary Bedroom Suite
- High Ceiling
About This Floor Plan
The Crestline floor plan by David Weekley Homes presents optimized gathering spaces and the versatility to adapt to your lifestyle changes over the years. Sunlight filters in through energy-efficient windows to shine on the open-concept family and dining areas on the first floor. The chef’s kitchen provides a dine-up island and plenty of storage and prep space. A lovely study, covered porch and upstairs retreat add great places to spend time together and pursue individual leisure activities. Begin and end each day in the paradise of your Owner’s Retreat, which features an en suite bathroom and walk-in closet. Two junior bedrooms separated by a shared full bathroom grace the second level of this home. Contact David Weekley Homes at Harvest Trail Team to experience the difference our World-class Customer Service makes in building your new home in Westfield, IN.
Builder Incentives
Starting rate as low as 3.99%*. Offer valid November, 1, 2025 to December, 19, 2025.
Open House Weekends in Indianapolis. Offer valid November, 19, 2025 to April, 1, 2026.
Enjoy a festive photo shoot with Santa, food and fun in Westfield! Offer valid November, 20, 2025 to December, 7, 2025.
Sales Office
| Monday - Saturday |
10:00 AM - 6:00 PM
|
| Sunday |
12:00 PM - 6:00 PM
|
Home Details
Home Type
- Single Family
Lot Details
- Landscaped
- Lawn
HOA Fees
- $50 Monthly HOA Fees
Parking
- 3 Car Attached Garage
- Front Facing Garage
Home Design
- New Construction
- Spray Foam Insulation
Interior Spaces
- 2-Story Property
- High Ceiling
- Main Level Ceiling Height: 10
- Upper Level Ceiling Height: 9
- Recessed Lighting
- Family or Dining Combination
- Home Office
- Basement
Kitchen
- Eat-In Kitchen
- Breakfast Bar
- Walk-In Pantry
- Frigidaire Electric Built-In Range
- Frigidaire Built-In Microwave
- Frigidaire Dishwasher
- Stainless Steel Appliances
- Kitchen Island
- Granite Countertops
- Tiled Backsplash
- Solid Wood Cabinet
- Self-Closing Cabinet Doors
- Disposal
Flooring
- Carpet
- Laminate
- Vinyl
Bedrooms and Bathrooms
- 3 Bedrooms
- Primary Bedroom Suite
- Walk-In Closet
- Powder Room
- Granite Bathroom Countertops
- Dual Vanity Sinks in Primary Bathroom
- Private Water Closet
- Bathtub with Shower
- Walk-in Shower
- Ceramic Tile in Bathrooms
Laundry
- Laundry Room
- Laundry on upper level
- Washer and Dryer Hookup
Utilities
- Central Heating and Cooling System
- SEER Rated 14+ Air Conditioning Units
- Heating System Uses Gas
- High Speed Internet
- Cable TV Available
Additional Features
- Energy-Efficient Insulation
- Covered Patio or Porch
- Optional Finished Basement
Community Details
Overview
- Community Lake
- Views Throughout Community
Recreation
- Golf Course Community
- Community Pool
- Park
- Trails
Map
Move In Ready Homes with this Plan
Other Plans in Harvest Trail of Westfield - The Signature Collection
About the Builder
- Harvest Trail of Westfield - The Executive Collection
- Harvest Trail of Westfield - The Signature Collection
- Harvest Trail of Westfield - The Courtyard Collection
- 797 James William Ln
- 660 Old Ashbury Rd
- 374 Old Ashbury Rd
- 19975 Tomlinson Rd
- Chatham Hills
- Chatham Village - The Executive Collection
- Chatham Village - The Signature Collection
- 20310 Chatham Creek Dr
- 19837 Chatham Shore Ln
- Chatham Hills
- Carramore
- Chatham Village - The Towns
- Chatham Hills
- Chatham Village - The Cottage Collection
- 19976 Stone Side Dr
- 19990 Stone Side Dr
- Monon Corner - Arbor Series

