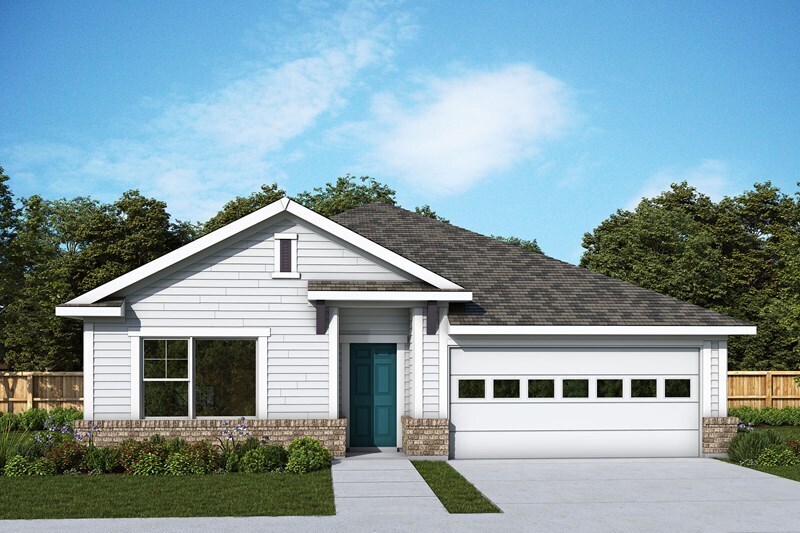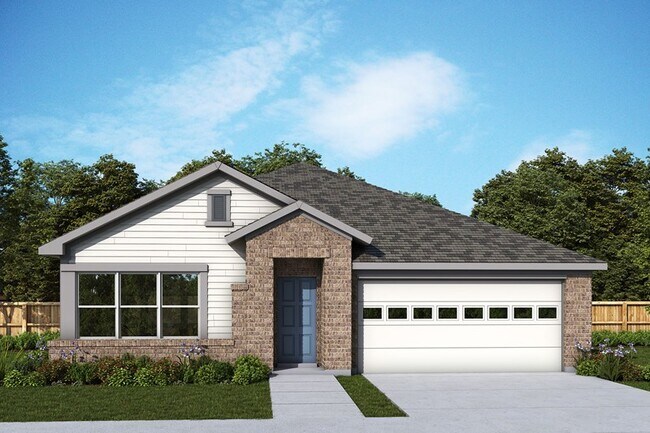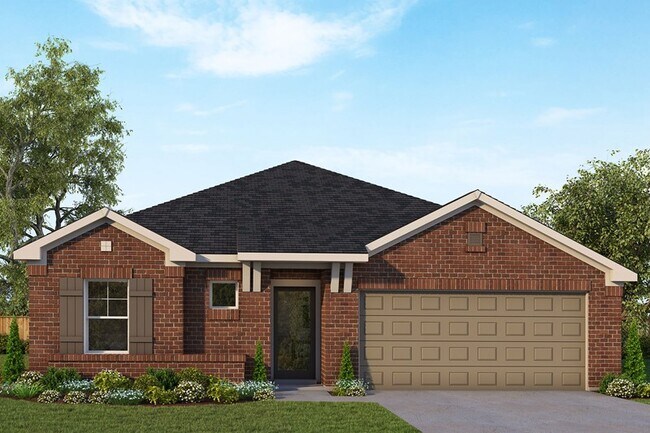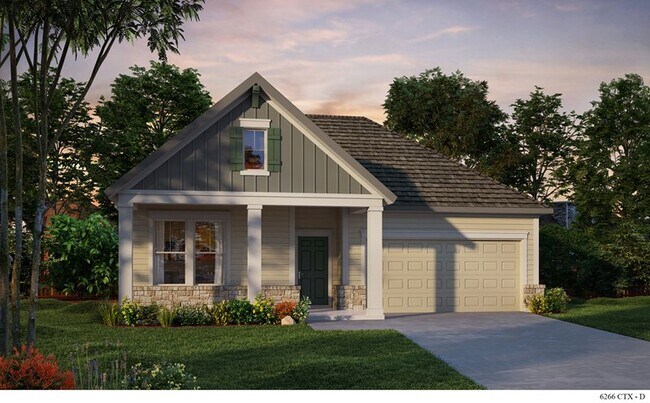
Bastrop, TX 78602
Estimated payment starting at $2,274/month
Highlights
- Golf Course Community
- New Construction
- Lap or Exercise Community Pool
- Fitness Center
- Retreat
- Hiking Trails
About This Floor Plan
The Crestmont by David Weekley Homes floor plan offers a wealth of design potential and wonderful spaces to gather. Your Owner’s Retreat is the perfect place to begin and end each day with an en suite Owner’s Bath and walk-in closet. Entertain guests and enjoy quiet nights at home in the open and sunny family and dining spaces. The specialty kitchen includes split zones for storage, prep, cooking and presentation. Each of the private bedrooms provide walk-in closets and great places to grow. Get Your Home Team working on your sensational new home in Bastrop’s The Colony so you can start planning your house-warming party.
Builder Incentives
7 Years in a Row – The Best Builder in Austin. Offer valid September, 30, 2025 to October, 2, 2026.
Starting Rate as Low as 2.99%*. Offer valid October, 1, 2025 to January, 1, 2026.
Honoring Our Hometown Heroes in Austin | $2,500 Decorator Allowance. Offer valid December, 29, 2023 to January, 1, 2026.
Sales Office
| Monday - Saturday |
10:00 AM - 6:00 PM
|
| Sunday |
12:00 PM - 6:00 PM
|
Home Details
Home Type
- Single Family
HOA Fees
- $80 Monthly HOA Fees
Parking
- 2 Car Attached Garage
- Front Facing Garage
Home Design
- New Construction
Interior Spaces
- 1-Story Property
- Family Room
- Dining Area
- Basement
Kitchen
- Built-In Range
- Dishwasher
- Kitchen Island
Bedrooms and Bathrooms
- 3 Bedrooms
- Retreat
- Walk-In Closet
- Powder Room
- 2 Full Bathrooms
- Walk-in Shower
Laundry
- Laundry Room
- Washer and Dryer Hookup
Community Details
Overview
- Greenbelt
Amenities
- Amenity Center
Recreation
- Golf Course Community
- Community Playground
- Fitness Center
- Lap or Exercise Community Pool
- Park
- Dog Park
- Hiking Trails
- Trails
Map
Other Plans in Coleton Meadow - The Colony 50'
About the Builder
- Bandera Pass - The Colony 45'
- Coleton Meadow - The Colony 50'
- 162 Pinyon Pine Dr
- 135 Pinyon Pine Dr
- 267 Coleto Tr
- 132 Pinyon Pine Dr
- 133 Pinyon Pine Dr
- 332 Maddy Way
- Coleton Meadow - The Colony 45'
- 113 Palo Pinto Bend
- 254 Coleto Tr
- 149 Palo Pinto Bend
- 117 Palo Pinto Bend
- Kerr Park - The Colony 60'
- 249 Coleto Tr
- 247 Coleto Tr
- Coleton Meadow - The Colony 60'
- 242 Coleto Tr
- 238 Coleto Tr
- 237 Coleto Tr



