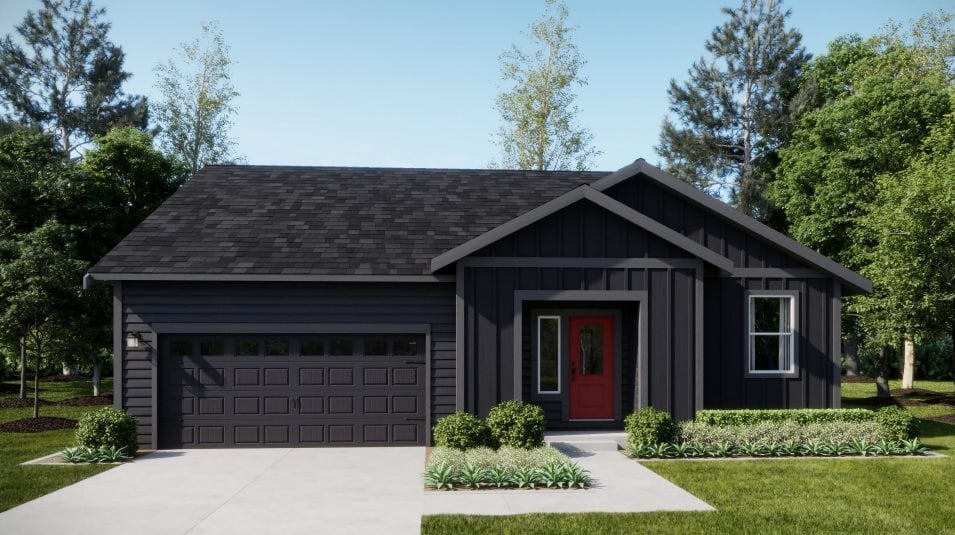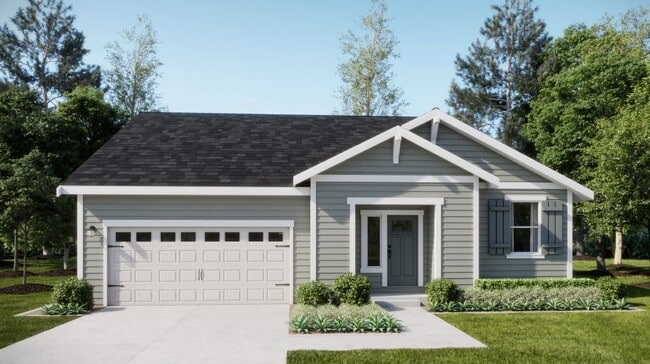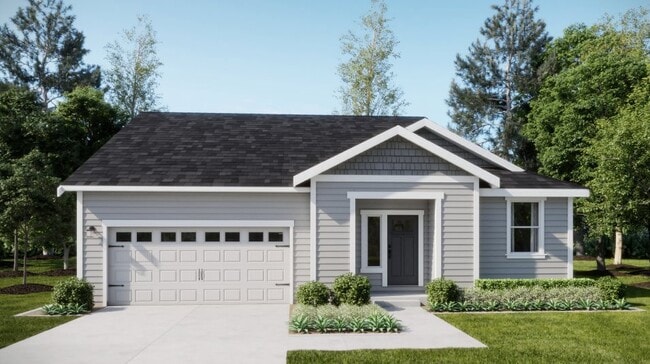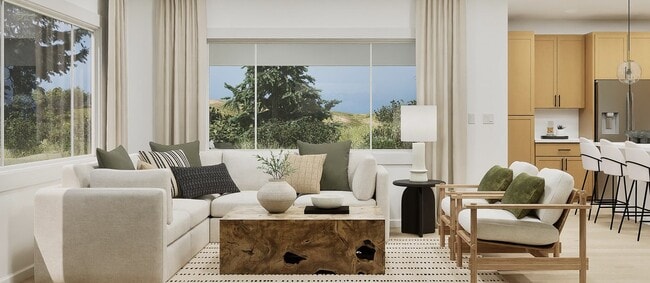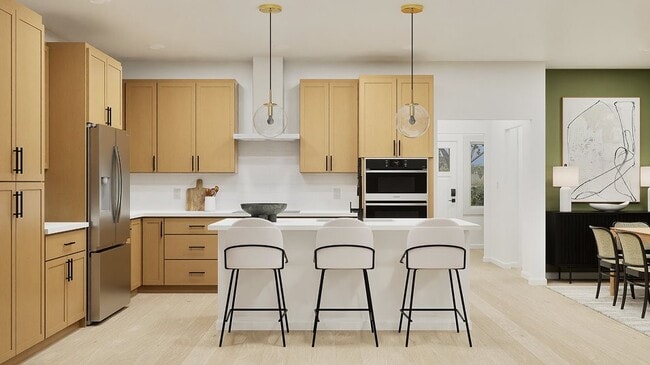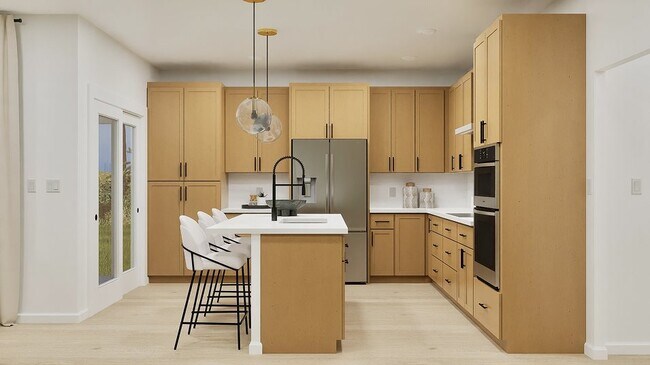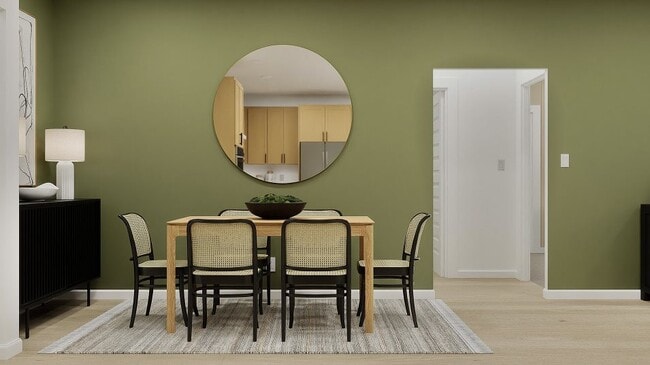
Estimated payment starting at $2,944/month
Total Views
10,539
2
Beds
2
Baths
1,437
Sq Ft
$331
Price per Sq Ft
Highlights
- New Construction
- High Ceiling
- Mud Room
- Built-In Refrigerator
- Great Room
- Quartz Countertops
About This Floor Plan
This two-bedroom home offers convenient single-story living. A bedroom is secluded near the front of the home off the entry, and a nearby open-concept layout blends the kitchen, living and dining areas for seamless everyday transitions and multitasking. A covered patio provides simple indoor-outdoor living. The luxurious owner’s suite is nestled into a private rear corner, complete with a full bathroom and walk-in closet.
Sales Office
Hours
Monday - Sunday
10:00 AM - 5:00 PM
Office Address
1085 Folgate Dr
Sequim, WA 98382
Home Details
Home Type
- Single Family
Parking
- 2 Car Attached Garage
- Front Facing Garage
Home Design
- New Construction
Interior Spaces
- 1,437 Sq Ft Home
- 1-Story Property
- High Ceiling
- Recessed Lighting
- Mud Room
- Great Room
- Living Room
- Dining Room
Kitchen
- Built-In Refrigerator
- ENERGY STAR Qualified Dishwasher
- Stainless Steel Appliances
- Quartz Countertops
- Tiled Backsplash
- Shaker Cabinets
- Farmhouse Sink
- Disposal
Flooring
- Carpet
- Luxury Vinyl Plank Tile
Bedrooms and Bathrooms
- 2 Bedrooms
- Walk-In Closet
- 2 Full Bathrooms
- Quartz Bathroom Countertops
- Double Vanity
- Private Water Closet
- Walk-in Shower
- Ceramic Tile in Bathrooms
Laundry
- Laundry on main level
- Washer and Dryer Hookup
Additional Features
- Covered Patio or Porch
- Cable TV Available
Community Details
- Trails
Map
Other Plans in Rolling Hills
About the Builder
Since 1954, Lennar has built over one million new homes for families across America. They build in some of the nation’s most popular cities, and their communities cater to all lifestyles and family dynamics, whether you are a first-time or move-up buyer, multigenerational family, or Active Adult.
Nearby Homes
- Rolling Hills
- 900 Ave S 5th Ave
- 999 W Hemlock St
- 319 Reservoir Rd
- 1212 S 3rd Ave
- TBD S Sequim Ave Unit Parcel C
- TBD S Sequim Ave Unit Parcel B
- 9999 Wheeler Rd Lot A
- 9999 Wheeler Rd Lot B
- 0 Amethyst Dr Unit NWM2327846
- XX S Third Ave
- 1239 River Rd
- 669 W Hendrickson Rd Unit 4
- 669 W Hendrickson Rd Unit 2
- 669 W Hendrickson Rd Unit 7
- 669 W Hendrickson Rd Unit 5
- 669 W Hendrickson Rd Unit 3
- 669 W Hendrickson Rd Unit 8
- 669 W Hendrickson Rd Unit 6
- 000 Highway 101
