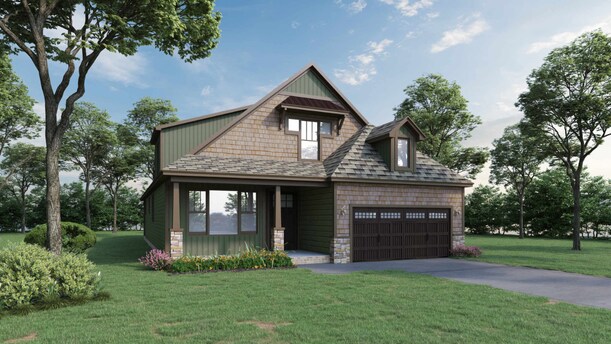
Estimated payment starting at $2,722/month
Total Views
2,923
4
Beds
3.5
Baths
3,055
Sq Ft
$144
Price per Sq Ft
Highlights
- New Construction
- Primary Bedroom Suite
- Bonus Room
- Woodland Elementary School Rated A
- Freestanding Bathtub
- No HOA
About This Floor Plan
The Crestone is one of our beautifully designed two-story homes featured at Bentley Manor in Greenville, South Carolina. This spacious home features four bedrooms, three and a half bathrooms, and a two-car garage. With an open-concept design, The Crestone features both elegance and practicality, making it ideal for everyday living and entertaining.
Sales Office
All tours are by appointment only. Please contact sales office to schedule.
Sales Team
Greenville SC Online Concierge Team
Office Address
6012 Peregrine Ln
Greer, SC 29651
Driving Directions
Home Details
Home Type
- Single Family
Parking
- 2 Car Attached Garage
- Front Facing Garage
Home Design
- New Construction
Interior Spaces
- 3,055 Sq Ft Home
- 2-Story Property
- Fireplace
- Family Room
- Sitting Room
- Dining Room
- Bonus Room
- Flex Room
Kitchen
- Eat-In Kitchen
- Breakfast Bar
- Walk-In Pantry
- Butlers Pantry
- Kitchen Island
Bedrooms and Bathrooms
- 4 Bedrooms
- Primary Bedroom Suite
- Dual Closets
- Walk-In Closet
- Jack-and-Jill Bathroom
- Powder Room
- Dual Vanity Sinks in Primary Bathroom
- Private Water Closet
- Freestanding Bathtub
- Bathtub with Shower
- Walk-in Shower
Laundry
- Laundry Room
- Laundry on main level
- Washer and Dryer Hookup
Outdoor Features
- Covered Patio or Porch
Community Details
- No Home Owners Association
Map
Other Plans in Bentley Manor
About the Builder
D.R. Horton is now a Fortune 500 company that sells homes in 113 markets across 33 states. The company continues to grow across America through acquisitions and an expanding market share. Throughout this growth, their founding vision remains unchanged.
They believe in homeownership for everyone and rely on their community. Their real estate partners, vendors, financial partners, and the Horton family work together to support their homebuyers.
Nearby Homes
- Bentley Manor
- 602 Rouen Ct
- 0000 Circle Rd
- 427 Circle Rd
- 577 Adaliz Way
- 110 Diana Ct
- 4301 S Old Highway 14
- 6 Danielsen Ct
- 103 Burrough St Unit (Lot 173)
- 0 Reidville Rd Unit Reidville Rd
- 0 Reidville Rd
- 414 Palazzo Place
- 422 Palazzo Place
- 106 Baron Dr
- 700 Odell St Unit (Lot 329)
- 110 Baron Dr
- 706 Odell St Unit (Lot 326)
- 610 Baron Dr
- 2 Belgard Dr
- 101 Burris Dr
