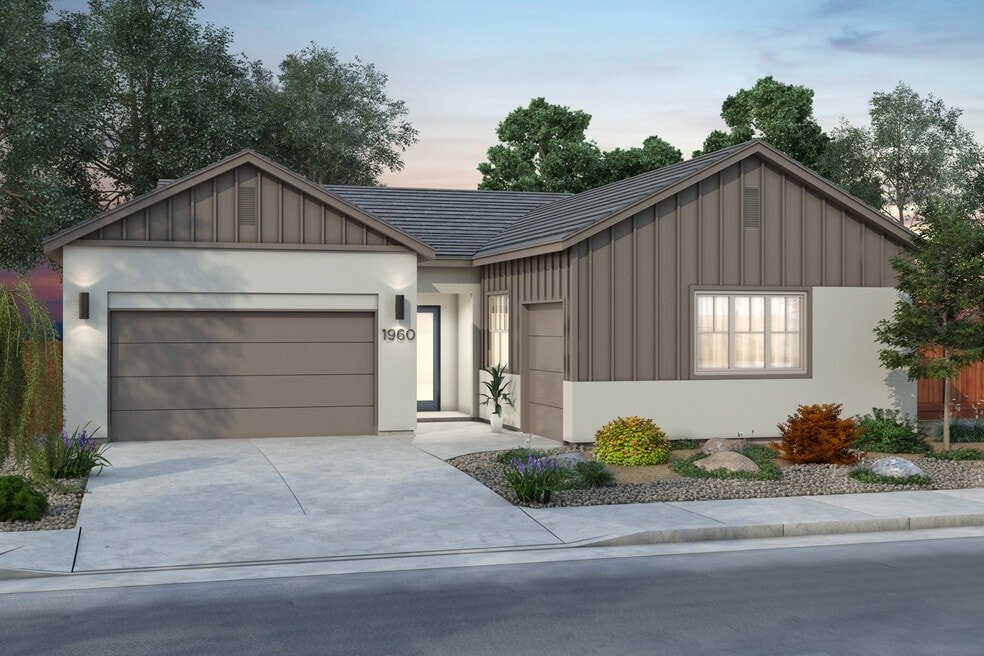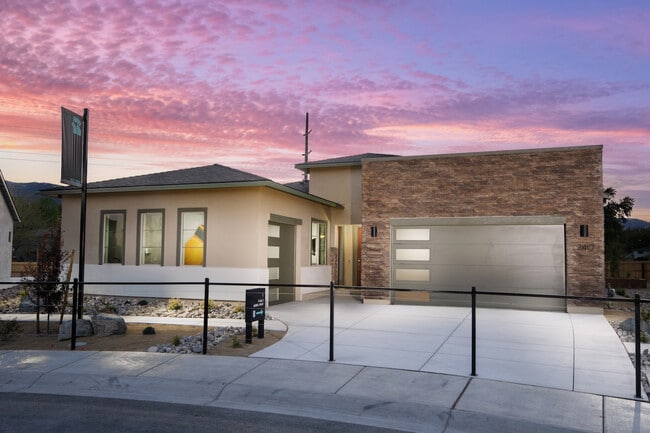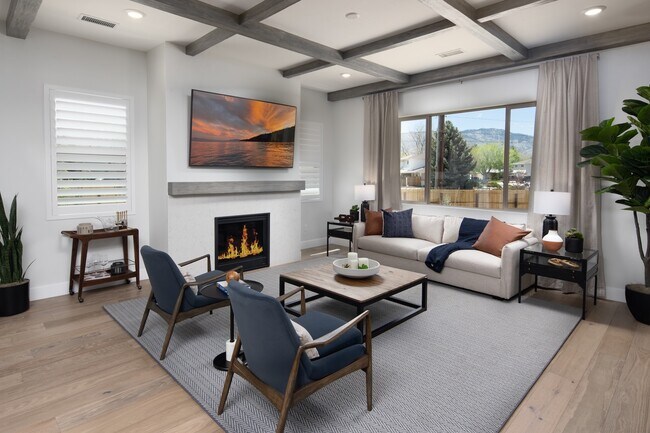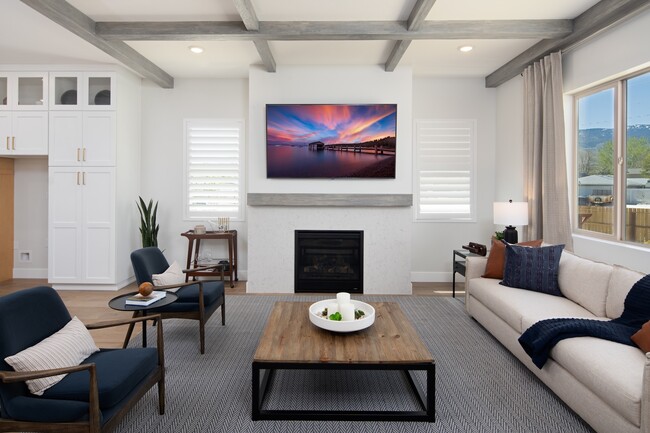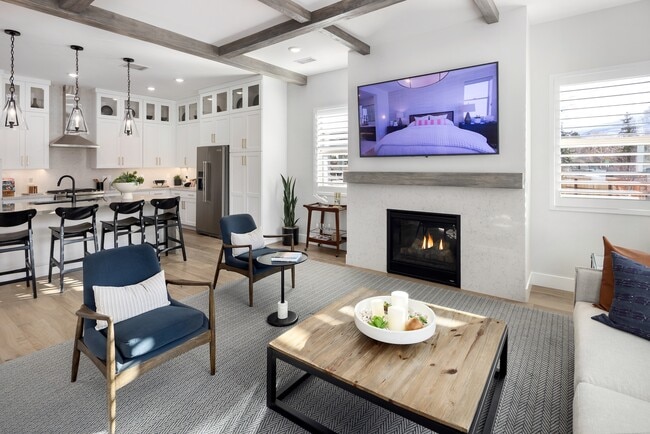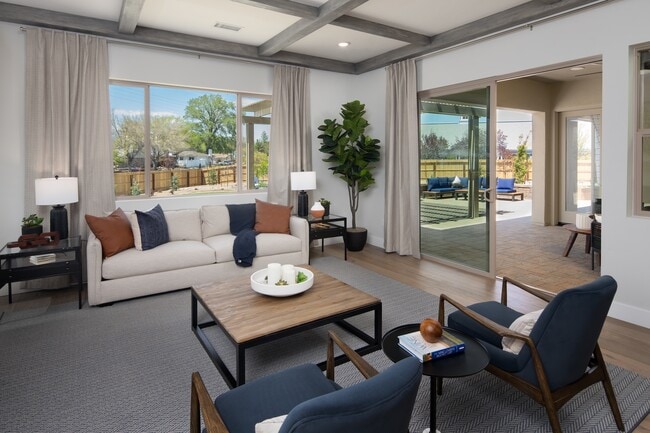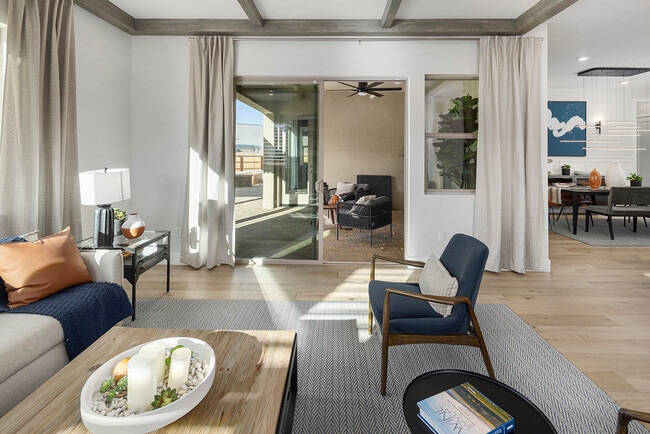
Estimated payment starting at $3,762/month
Highlights
- New Construction
- Great Room
- Covered Patio or Porch
- Primary Bedroom Suite
- Mud Room
- Breakfast Area or Nook
About This Floor Plan
Plan 3 offers a two-car side-by-side garage with an extra 204 square feet of space to fit a vehicle up to 16 feet. An office next to the garage can be converted into a fourth bedroom or modified with exterior doors to add a private entrance. The secondary bedroom near the office has a walk-in closet and a private bathroom, and this area can also serve as a multi-generation living space with its own entrance, living room, bedroom, bathroom, and kitchenette. From the foyer, a hallway leads to another secondary bedroom connected to a full bath. A mudroom connects to the laundry room and the garage on the other side of the foyer. The dining area features a sliding glass door that opens to the covered loggia. A short hallway leads to the master suite, where homeowners can add a French or sliding glass door to the loggia. The kitchen, opposite the dining area, is designed to enhance the flow between spaces. Plan 3 comes in three exterior styles: Modern Farmhouse, Modern Ranch, and Desert Contemporary, with high-end fixtures and finishes standard. Future homeowners at Cross Creek can choose from numerous builder and designer customizations for their new homes. Please contact us to learn more or schedule a private tour.
Sales Office
| Monday |
10:00 AM - 5:00 PM
|
| Tuesday |
Closed
|
| Wednesday |
Closed
|
| Thursday |
10:00 AM - 5:00 PM
|
| Friday |
10:00 AM - 5:00 PM
|
| Saturday |
10:00 AM - 5:00 PM
|
| Sunday |
10:00 AM - 5:00 PM
|
Home Details
Home Type
- Single Family
HOA Fees
- $38 Monthly HOA Fees
Parking
- 2 Car Attached Garage
- Front Facing Garage
Taxes
- Special Tax
Home Design
- New Construction
Interior Spaces
- 1-Story Property
- Fireplace
- Mud Room
- Great Room
- Combination Kitchen and Dining Room
Kitchen
- Breakfast Area or Nook
- Walk-In Pantry
- Kitchen Island
Bedrooms and Bathrooms
- 3 Bedrooms
- Primary Bedroom Suite
- Walk-In Closet
- 3 Full Bathrooms
- Primary bathroom on main floor
- Dual Vanity Sinks in Primary Bathroom
- Private Water Closet
- Bathtub with Shower
- Walk-in Shower
Laundry
- Laundry Room
- Laundry on main level
Utilities
- Air Conditioning
- High Speed Internet
- Cable TV Available
Additional Features
- Green Certified Home
- Covered Patio or Porch
Map
Other Plans in Cross Creek
About the Builder
- Cross Creek
- 1290 Grove St Unit Homesite 66
- 1302 Grove St Unit Homesite 64
- 1248 Grove St Unit Homesite 70
- Little Lane
- Arbor Villas
- 1150 Little Ln Unit Homesite 92
- 1148 Little Ln Unit Homesite 93
- 200 N Walsh St
- 1171 Grove St Unit Homesite 87
- 611 E Proctor St
- 10281 Vicky Lane Jeep Trail
- Silver Trails at Ash Canyon
- 0 E Fifth St Unit 240006857
- 1424 W Sunset Way Unit Homesite 81
- 1394 W Sunset Way Unit Homesite 83
- 1433 Copper Hill Ave Unit Homesite 175
- 0 Research Way
- 1264 Driftwood St Unit Homesite 122
- 1278 Driftwood St Unit Homesite 123
