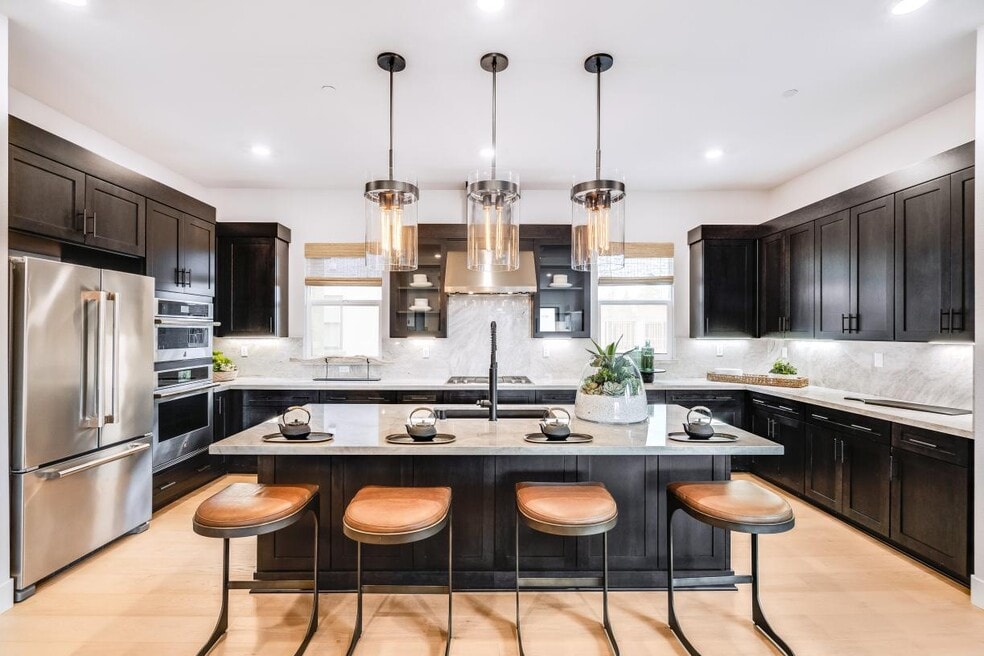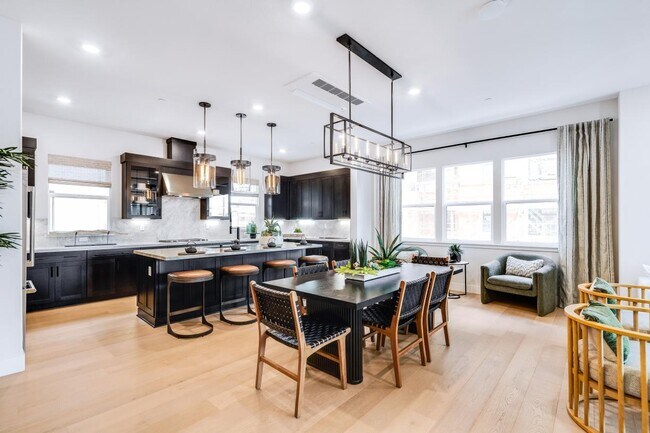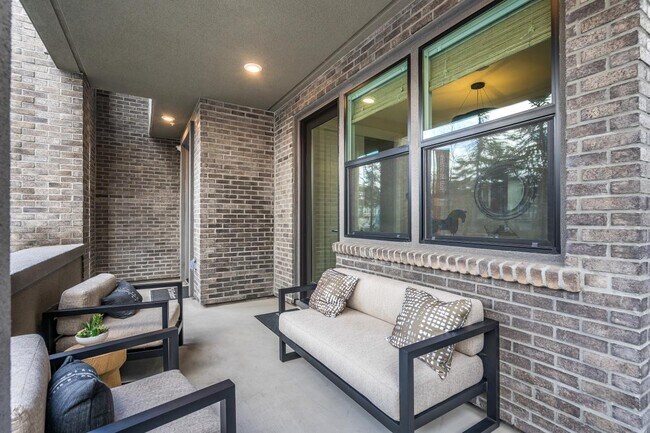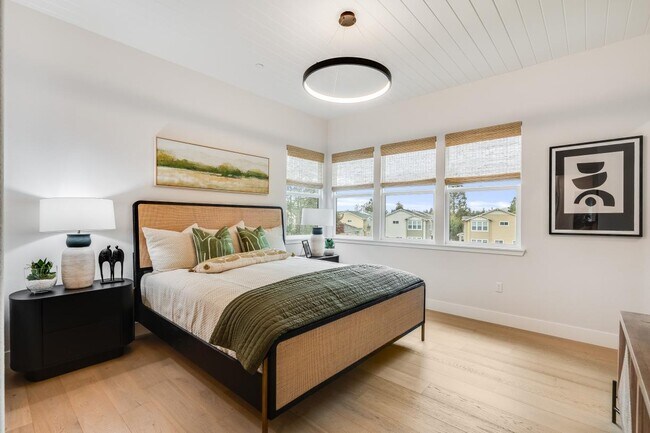
Sunnyvale, CA 94086
Estimated payment starting at $13,667/month
Highlights
- Fitness Center
- 4-minute walk to Lawrence
- Primary Bedroom Suite
- Sunnyvale Middle School Rated A-
- New Construction
- Clubhouse
About This Floor Plan
A bright first-floor foyer and stairs open onto the Crossman's expansive second floor, revealing the beautiful great room with access to a lovely covered balcony. A spacious casual dining area is central to the well-appointed kitchen, enhanced by a large center island with breakfast bar and wraparound counter and cabinet space. On the third floor, the charming primary bedroom suite is complete with an expansive walk-in closet and a gracious primary bath with a dual-sink vanity, a large luxe shower with seat, linen storage, and a private water closet. Secondary bedrooms feature sizable closets and a shared hall bath. On the fourth floor is an impressive spacious terrace. Additional highlights include a desirable first-floor bedroom with a closet and a private bath, easily accessible bedroom-level laundry, a convenient living-level powder room, an everyday entry with drop zone, and ample additional storage.
Builder Incentives
Your perfect home is waiting for you. Unlock exclusive savings on select homes during Toll Brothers National Sales Event, 1/24-2/8/26.* Talk to an expert for details.
Sales Office
| Monday - Tuesday |
10:00 AM - 5:00 PM
|
| Wednesday |
2:00 PM - 5:00 PM
|
| Thursday - Sunday |
10:00 AM - 5:00 PM
|
Townhouse Details
Home Type
- Townhome
Parking
- 2 Car Attached Garage
- Rear-Facing Garage
Home Design
- New Construction
Interior Spaces
- 2,346 Sq Ft Home
- 4-Story Property
- Great Room
- Open Floorplan
- Dining Area
Kitchen
- Eat-In Kitchen
- Breakfast Bar
- Kitchen Island
Bedrooms and Bathrooms
- 4 Bedrooms
- Main Floor Bedroom
- Primary Bedroom Suite
- Dual Closets
- Walk-In Closet
- Powder Room
- Double Vanity
- Private Water Closet
- Bathtub with Shower
- Walk-in Shower
Laundry
- Laundry Room
- Laundry on upper level
- Washer and Dryer Hookup
Outdoor Features
- Deck
- Covered Patio or Porch
- Terrace
Utilities
- Air Conditioning
- Heating Available
Community Details
Overview
- No Home Owners Association
Amenities
- Outdoor Fireplace
- Lounge
Recreation
- Community Playground
- Community Pool
- Park
- Dog Park
- Trails
Pet Policy
- Pet Washing Station
Map
Other Plans in The Station - Terraces
About the Builder
- 306 Tea Tree
- 306 Tea Tree
- 302 Tea Tree
- 584 Compton Terrace
- 3131 El Camino Real
- Vida
- 115 Plaza Dr
- 645 Jackson St
- 55 Saratoga Ave
- 416 Ardis Ave
- 260 Velarde St
- The Towns @ Baypointe
- 225 Hope St
- 1553 State St
- 767 Cuesta Dr
- 1276 Montclaire Way
- 0 N Bascom Ave
- 1828 W San Carlos St
- 0 George Blvd Unit AR26003807
- 0 George Blvd Unit HD22141315






