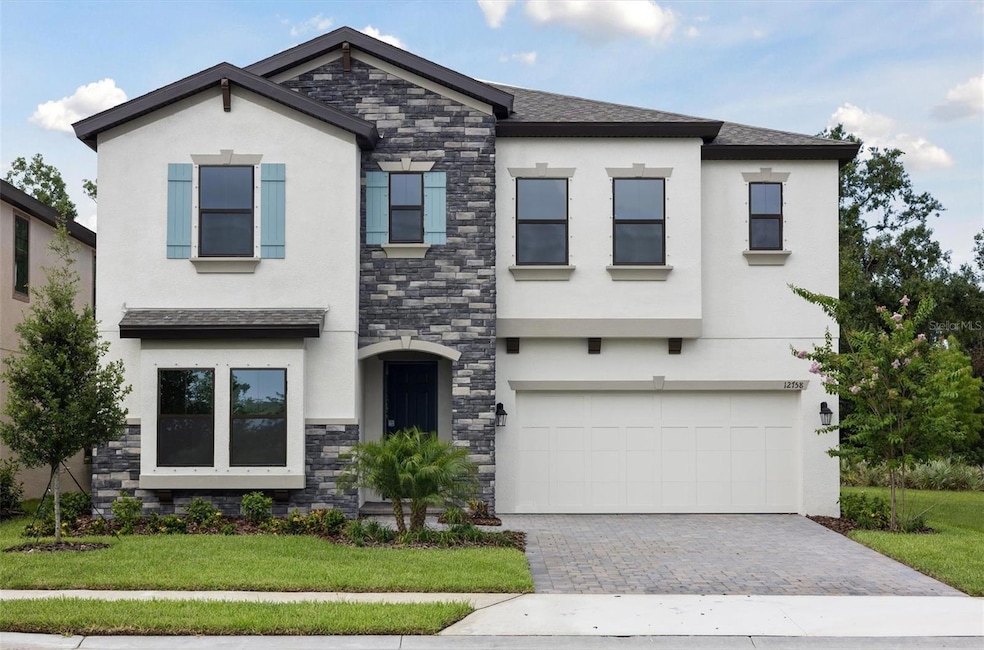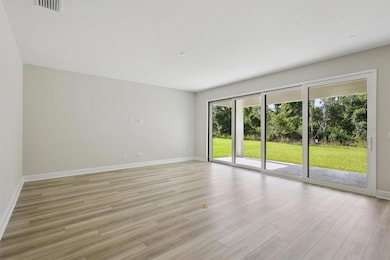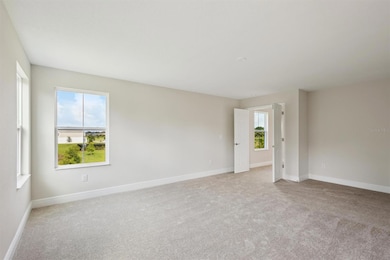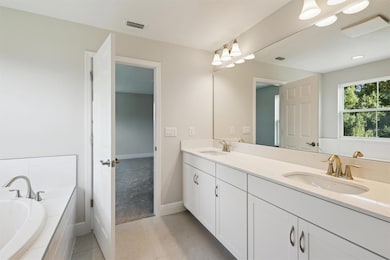12758 Oak Hill Way Parrish, FL 34219
Estimated payment $2,995/month
Highlights
- New Construction
- Open Floorplan
- Great Room
- Annie Lucy Williams Elementary School Rated A-
- High Ceiling
- Stone Countertops
About This Home
Pelican -
This Pelican Quick Move-In home is Ready Now! This home features Sonoma Painted Linen cabinets, Frost Whte MSI counter-tops, Polaris Plus LVP flooring, and more. The Pelican is a refreshing, open floorplan that is just perfect for entertaining! The gracious foyer invites you to the grand room, spacious kitchen and cafe which overlooks the covered lanai. A formal dining room or optional den, and secondary bedroom and bath complete the main level of this floorplan. Upstairs features a large bonus room that leads to 3 spacious secondary bedrooms. The owner's retreat is tucked away at the back of the second story. The Master bath features a walk-in shower, tub and oversized walk-in closet. A convenient and spacious laundry room can be found in this level as well.
Discover all that Parrish, FL has at Crosswind Point, a 230-acre resort-style community conveniently located by US-301 and minutes from I-75. This new home community features scenic water and conservation views throughout the community with a pool and cabana amenity center. Be in the middle of it all, Crosswind Point is located just 30 minutes from downtown St. Petersburg and downtown Sarasota, 40 minutes from downtown Tampa, with convenient access to major commuter arteries.
Listing Price amount for this Pending Sale includes Design and Structural Options.
Listing Agent
HOMES BY WESTBAY REALTY Brokerage Phone: 813-438-3838 License #680317 Listed on: 06/16/2025
Home Details
Home Type
- Single Family
Est. Annual Taxes
- $1,858
Year Built
- Built in 2025 | New Construction
Lot Details
- 6,000 Sq Ft Lot
- South Facing Home
HOA Fees
- $15 Monthly HOA Fees
Parking
- 2 Car Attached Garage
Home Design
- Home is estimated to be completed on 6/16/25
- Bi-Level Home
- Brick Exterior Construction
- Slab Foundation
- Shingle Roof
- Stone Siding
- Stucco
Interior Spaces
- 3,406 Sq Ft Home
- Open Floorplan
- High Ceiling
- Sliding Doors
- Great Room
- In Wall Pest System
- Laundry Room
Kitchen
- Range
- Microwave
- Dishwasher
- Stone Countertops
- Disposal
Flooring
- Carpet
- Luxury Vinyl Tile
Bedrooms and Bathrooms
- 5 Bedrooms
- Walk-In Closet
- 3 Full Bathrooms
Schools
- Annie Lucy Williams Elementary School
- Buffalo Creek Middle School
- Parrish Community High School
Utilities
- Central Heating and Cooling System
- Heat Pump System
Listing and Financial Details
- Visit Down Payment Resource Website
- Tax Lot 168
- Assessor Parcel Number 426109409
- $2,439 per year additional tax assessments
Community Details
Overview
- Rachel Welborn Association
- Built by Homes By Westbay
- Crosswind Point Subdivision, Pelican Floorplan
Recreation
- Community Pool
- Park
- Dog Park
Map
Home Values in the Area
Average Home Value in this Area
Tax History
| Year | Tax Paid | Tax Assessment Tax Assessment Total Assessment is a certain percentage of the fair market value that is determined by local assessors to be the total taxable value of land and additions on the property. | Land | Improvement |
|---|---|---|---|---|
| 2025 | $3,644 | $86,700 | $86,700 | -- |
| 2024 | $3,644 | $86,700 | $86,700 | -- |
| 2023 | $3,644 | $86,700 | $86,700 | $0 |
| 2022 | $2,576 | $8,820 | $8,820 | $0 |
Property History
| Date | Event | Price | Change | Sq Ft Price |
|---|---|---|---|---|
| 09/17/2025 09/17/25 | Sold | $534,990 | 0.0% | $157 / Sq Ft |
| 09/13/2025 09/13/25 | Off Market | $534,990 | -- | -- |
| 07/18/2025 07/18/25 | For Sale | $534,990 | -- | $157 / Sq Ft |
Purchase History
| Date | Type | Sale Price | Title Company |
|---|---|---|---|
| Special Warranty Deed | $265,500 | Godbold Downing Bill & Rentz P |
Source: Stellar MLS
MLS Number: TB8397617
APN: 4261-0940-9
- 12345 Parrish Cemetary Rd
- 12586 Oak Hill Way
- 12652 Hysmith Loop
- 12832 Oak Hill Way
- 12750 Oak Hill Way
- 12613 Oak Hill Way
- 7721 Twinleaf Terrace Way
- 6919 Indus Valley Cir
- 12389 Oak Hill Way
- 12385 Oak Hill Way
- 12381 Oak Hill Way
- 12377 Oak Hill Way
- 7107 Indus Valley Cir
- 12710 Hysmith Loop
- 12326 Oak Hill Way
- 12334 Oak Hill Way
- 12374 Oak Hill Way
- 12370 Oak Hill Way
- Islamorada II Plan at Crosswind Point - Artisan Series
- Biscayne II Plan at Crosswind Point - Artisan Series







