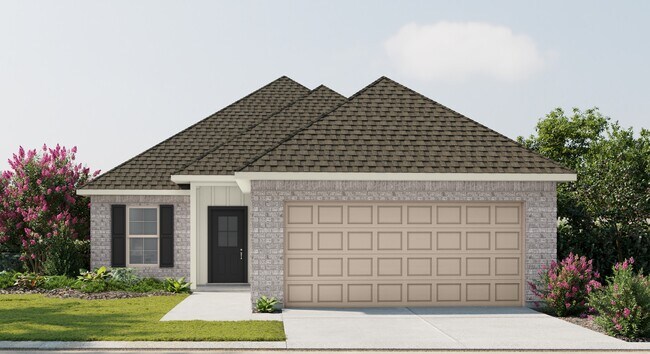
Estimated payment starting at $1,582/month
Highlights
- New Construction
- ENERGY STAR Certified Homes
- Granite Countertops
- Lynn Fanning Elementary School Rated A-
- Pond in Community
- Covered Patio or Porch
About This Floor Plan
Step into the Croydon IV G by DSLD Homes, an expertly designed, energy-efficient home that combines everyday functionality with timeless curb appeal. With 1,356 square feet of living space and a total area of 1,866 square feet, this floor plan offers efficient use of space without compromising comfort or style.The open floor plan creates a natural flow between the kitchen, dining, and living areas, making it ideal for both entertaining and daily living. With three bedrooms and two full bathrooms, this layout fits a variety of lifestyles, from young professionals to growing families.Relax in your spacious primary suite, featuring a garden tub, walk-in master closet, and a thoughtfully designed bathroom with a double vanity option. The kitchen shines with recessed canned lighting, offering a bright, clean, and modern feel.The exterior showcases a classic brick and siding finish, blending durability with low-maintenance style. A two-car garage adds extra convenience, while energy-saving construction helps keep utility bills low and comfort high throughout the seasons.If you're searching for a new home that brings together smart layout, style, and sustainability, the Croydon IV G is a perfect fit.
Sales Office
| Monday - Saturday |
10:00 AM - 5:00 PM
|
| Sunday |
12:00 PM - 5:00 PM
|
Home Details
Home Type
- Single Family
HOA Fees
- $25 Monthly HOA Fees
Parking
- 2 Car Attached Garage
- Front Facing Garage
Home Design
- New Construction
Interior Spaces
- 1,356 Sq Ft Home
- 1-Story Property
- Ceiling Fan
- Recessed Lighting
- Living Room
- Dining Area
- Carpet
Kitchen
- Oven
- Range Hood
- Dishwasher
- Stainless Steel Appliances
- Granite Countertops
Bedrooms and Bathrooms
- 3 Bedrooms
- Walk-In Closet
- 2 Full Bathrooms
- Primary bathroom on main floor
- Soaking Tub
- Bathtub with Shower
Laundry
- Laundry Room
- Laundry on main level
- Washer and Dryer Hookup
Utilities
- Central Heating and Cooling System
- Wi-Fi Available
- Cable TV Available
Additional Features
- ENERGY STAR Certified Homes
- Covered Patio or Porch
Community Details
- Association fees include ground maintenance
- Mountain Views Throughout Community
- Pond in Community
Map
Other Plans in Parkside
About the Builder
- Parvin Place
- Forest Glen
- 443 Narrow Ln
- 461 Narrow Ln
- 479 Narrow Ln
- 237 acres Narrow Ln
- 431 Narrow Ln
- 431 A Narrow Ln
- Meridia
- Steger Bend
- Cottages At Moore's Mill
- Walker's Hill - Walkers Hill
- 103 Old Forest Rd
- 120 Old Forest Rd
- 271+/- acres Joe Quick Rd
- Walker's Hill
- 243 Susan Lynn Dr
- 300 Poppy Trail
- 133 Old Forest Rd
- 268 Poppy Trail

