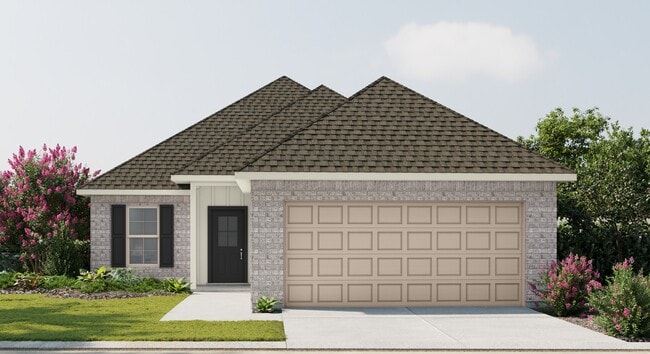
Estimated payment starting at $1,413/month
Highlights
- New Construction
- Primary Bedroom Suite
- Pond in Community
- Ridge Elementary School Rated A-
- ENERGY STAR Certified Homes
- Granite Countertops
About This Floor Plan
Step into the Croydon IV G by DSLD Homes, an expertly designed, energy-efficient home that combines everyday functionality with timeless curb appeal. With 1,356 square feet of living space and a total area of 1,866 square feet, this floor plan offers efficient use of space without compromising comfort or style.The open floor plan creates a natural flow between the kitchen, dining, and living areas, making it ideal for both entertaining and daily living. With three bedrooms and two full bathrooms, this layout fits a variety of lifestyles, from young professionals to growing families.Relax in your spacious primary suite, featuring a garden tub, walk-in master closet, and a thoughtfully designed bathroom with a double vanity option. The kitchen shines with recessed canned lighting, offering a bright, clean, and modern feel.The exterior showcases a classic brick and siding finish, blending durability with low-maintenance style. A two-car garage adds extra convenience, while energy-saving construction helps keep utility bills low and comfort high throughout the seasons.If you're searching for a new home that brings together smart layout, style, and sustainability, the Croydon IV G is a perfect fit.
Sales Office
All tours are by appointment only. Please contact sales office to schedule.
Home Details
Home Type
- Single Family
Lot Details
- Landscaped
- Lawn
HOA Fees
- $29 Monthly HOA Fees
Parking
- 2 Car Attached Garage
- Front Facing Garage
Home Design
- New Construction
Interior Spaces
- 1,356 Sq Ft Home
- 1-Story Property
- Ceiling Fan
- Recessed Lighting
- Living Room
- Open Floorplan
- Dining Area
- Smart Thermostat
Kitchen
- Breakfast Bar
- Built-In Microwave
- Dishwasher
- Granite Countertops
Flooring
- Carpet
- Vinyl
Bedrooms and Bathrooms
- 3 Bedrooms
- Primary Bedroom Suite
- Walk-In Closet
- 2 Full Bathrooms
- Primary bathroom on main floor
- Granite Bathroom Countertops
- Soaking Tub
- Bathtub with Shower
Laundry
- Laundry Room
- Laundry on main level
- Washer and Dryer Hookup
Eco-Friendly Details
- Energy-Efficient Insulation
- ENERGY STAR Certified Homes
Utilities
- Air Conditioning
- Central Heating
- Heating System Uses Gas
- Programmable Thermostat
Additional Features
- No Interior Steps
- Covered Patio or Porch
Community Details
- Association fees include ground maintenance
- Pond in Community
- Greenbelt
Map
Other Plans in The Waters
About the Builder
- The Waters
- 315 Crooked Stick Ln
- 116 Deer Run Dr
- 307 Crooked Stick Ln
- 305 Crooked Stick Ln
- Tbd Huval Rd
- 200 Duhon Rd
- 5800 Johnston St
- 5758 Johnston St
- 700 W Blk W Broussard Rd
- 400 Blk Ridge Rd
- 5800 Blk Johnston St
- 500 Ridge Rd
- 515 Ridge Rd
- 317 Duhon Rd
- 542 Ridge Rd
- 5725 Lot 7 Johnston St
- 5725 Johnston St
- Beau Savanne
- 100 Global Cir
Ask me questions while you tour the home.

