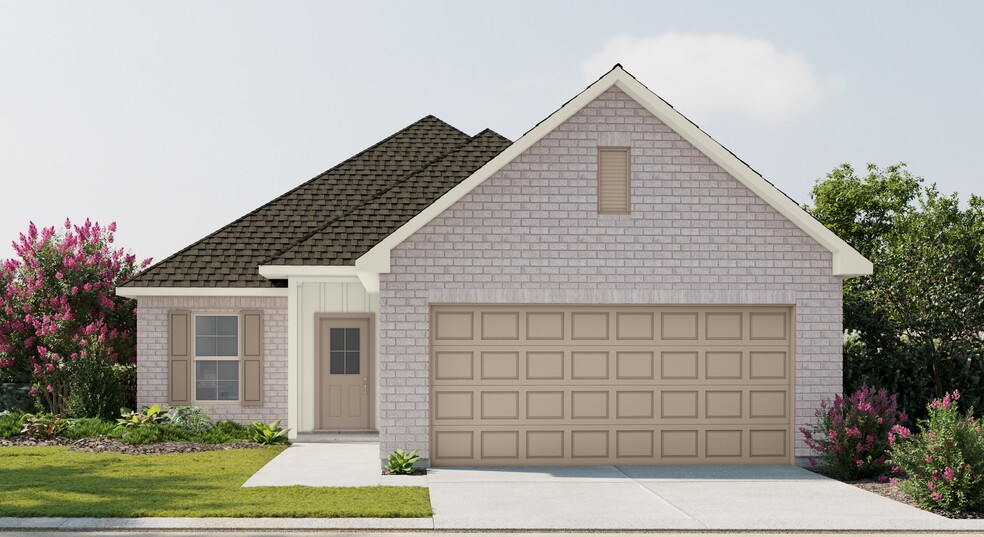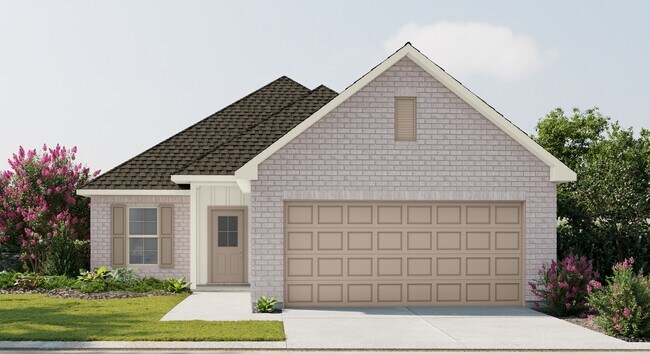
Estimated payment starting at $1,476/month
Highlights
- New Construction
- ENERGY STAR Certified Homes
- Covered Patio or Porch
- Primary Bedroom Suite
- Pond in Community
- 2 Car Attached Garage
About This Floor Plan
Step into the Croydon IV H by DSLD Homes, an expertly designed, energy-efficient home that combines everyday functionality with timeless curb appeal. With 1,356 square feet of living space and a total area of 1,866 square feet, this floor plan offers efficient use of space without compromising comfort or style.The open floor plan creates a natural flow between the kitchen, dining, and living areas, making it ideal for both entertaining and daily living. With three bedrooms and two full bathrooms, this layout fits a variety of lifestyles, from young professionals to growing families.Relax in your spacious primary suite, featuring a garden tub, walk-in master closet, and a thoughtfully designed bathroom with a double vanity option. The kitchen shines with recessed canned lighting, offering a bright, clean, and modern feel.The exterior showcases a classic brick and siding finish, blending durability with low-maintenance style. A two-car garage adds extra convenience, while energy-saving construction helps keep utility bills low and comfort high throughout the seasons.If you're searching for a new home that brings together smart layout, style, and sustainability, the Croydon IV H is a perfect fit.
Sales Office
| Monday - Saturday |
9:30 AM - 5:30 PM
|
| Sunday |
12:30 PM - 5:30 PM
|
Home Details
Home Type
- Single Family
Parking
- 2 Car Attached Garage
- Front Facing Garage
Home Design
- New Construction
Interior Spaces
- 1,356 Sq Ft Home
- 1-Story Property
- Recessed Lighting
- Living Room
- Dining Room
- Breakfast Bar
- Laundry Room
Bedrooms and Bathrooms
- 3 Bedrooms
- Primary Bedroom Suite
- Walk-In Closet
- 2 Full Bathrooms
- Soaking Tub
Additional Features
- ENERGY STAR Certified Homes
- Covered Patio or Porch
Community Details
- Property has a Home Owners Association
- Pond in Community
Map
Other Plans in Fieldchase
About the Builder
- Fieldchase
- TBD Harvest Ct
- TBD S Barbier Ave
- Cane Ridge - Thibodaux
- 1445 Tiger Dr
- 1441 Tiger Dr
- 1447 Tiger Dr
- 1443 Tiger Dr
- 196 Belle Isle Dr
- 197 Belle Isle Dr
- Lot 5 Winder Rd E
- 201 Royal Oak Blvd
- Lot 10 Winder Rd
- Lot 2 Winder Rd
- Lot 9 Winder Rd
- LOT 11 Winder Rd
- lOT 12 Winder Rd
- LOT 13 Winder Rd
- LOT 7 Winder Rd
- Lot 8 Winder Rd

