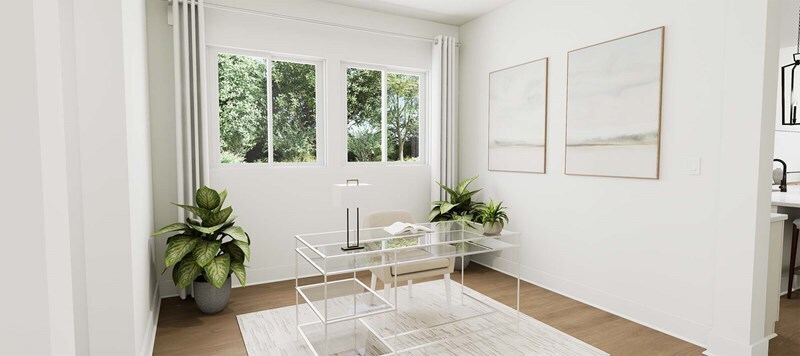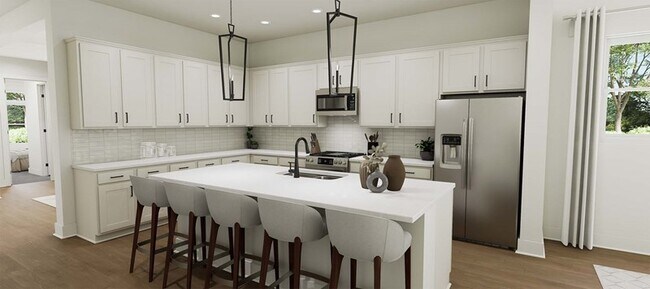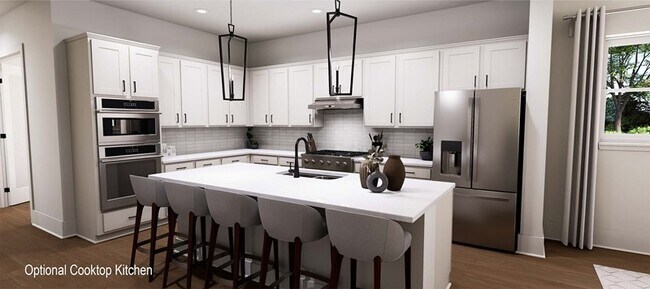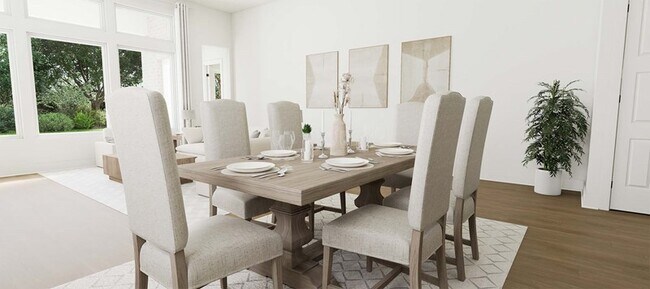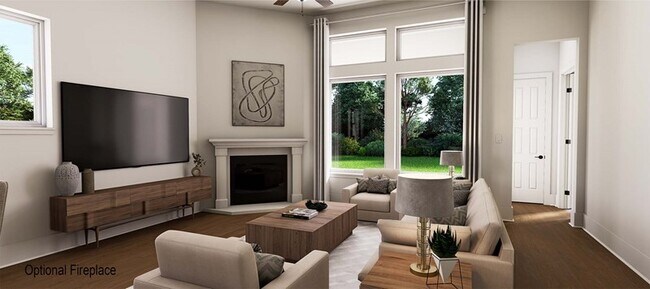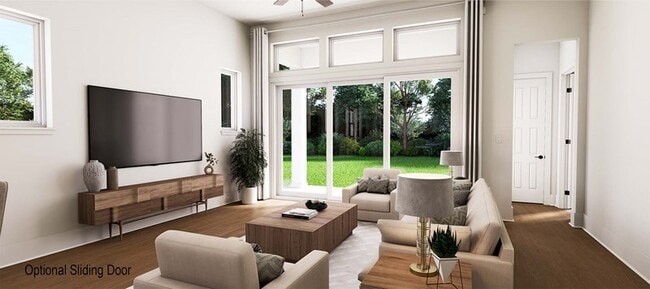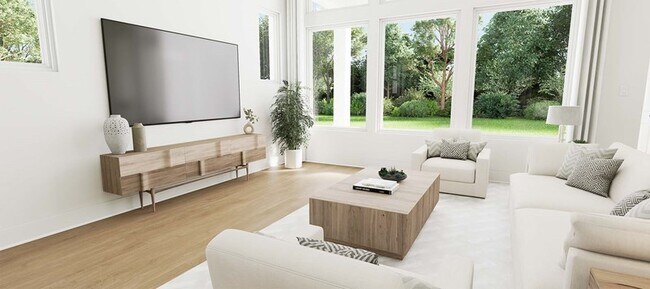
Bastrop, TX 78602
Estimated payment starting at $2,447/month
Highlights
- Golf Course Community
- New Construction
- Lap or Exercise Community Pool
- Fitness Center
- Retreat
- Covered Patio or Porch
About This Floor Plan
Enhance your lifestyle with the spacious and sensational Crystal Beach floor plan by David Weekley Homes in the Southeast Austin area. The study sits near the entry, presenting a dynamic opportunity for you to craft a room that creates just the right first impression for your guests. Beautiful family and dining spaces present equally impressive atmospheres for holiday gatherings and quiet evenings in. The chef’s kitchen provides a dine-up island, an effortless storage and food prep layout, and open sight lines through extending out to the covered porch and backyard. The Owner’s Retreat provides a superb place to begin and end each day with an Owner’s Bath and walk-in closet. A guest room at the front of the home and a pair of quietly tucked away junior bedrooms give everyone a wonderful place to make their own. Ask David Weekley Homes at The Colony Team about the available options and built-in features of this new home in Bastrop, Texas.
Builder Incentives
7 Years in a Row – The Best Builder in Austin. Offer valid September, 30, 2025 to October, 2, 2026.
Enjoy Up to 10% of the Base Price on Select Homes as Flex Dollars. Offer valid January, 1, 2026 to March, 1, 2026.
Honoring Our Hometown Heroes in Austin | $2,500 Design Center Selections. Offer valid December, 31, 2025 to January, 1, 2027.
Sales Office
| Monday - Saturday |
10:00 AM - 6:00 PM
|
| Sunday |
12:00 PM - 6:00 PM
|
Home Details
Home Type
- Single Family
HOA Fees
- $80 Monthly HOA Fees
Parking
- 2 Car Attached Garage
- Front Facing Garage
Home Design
- New Construction
Interior Spaces
- 2,274-2,354 Sq Ft Home
- 1-Story Property
- Family Room
- Dining Area
- Basement
Kitchen
- Built-In Range
- Dishwasher
- Kitchen Island
Bedrooms and Bathrooms
- 4 Bedrooms
- Retreat
- Walk-In Closet
- Powder Room
- 3 Full Bathrooms
- Walk-in Shower
Laundry
- Laundry Room
- Washer and Dryer Hookup
Outdoor Features
- Covered Patio or Porch
Community Details
Overview
- Greenbelt
Amenities
- Amenity Center
Recreation
- Golf Course Community
- Community Playground
- Fitness Center
- Lap or Exercise Community Pool
- Park
- Dog Park
- Hiking Trails
- Trails
Map
Other Plans in Coleton Meadow - The Colony 50'
About the Builder
- Coleton Meadow - The Colony 50'
- Driscoll Bluffs at The Colony - 80' Driscoll Bluffs - Traditional Homes
- Coleton Meadow - The Colony 50s
- Coleton Meadow - The Colony 45s
- Neches Trails at The Colony - The Colony
- Bandera Pass at The Colony - Ridgepointe and Claremont Collections
- Valley Vista at The Colony - The Colony - 50'
- 136 Red Fox Ln
- Valley Vista at The Colony - The Colony - 45'
- The Colony
- Adelton - 35' Lots
- Adelton - 45' Lots
- Valverde - The Cottages
- Valverde - The Villages
- 702 Farm To Market Road 1209
- 448 Stephen f Austin Blvd
- 000 Armadillo Ln
- 426 Shiloh Rd
- 1546 Highway 71 W
- TBD Shiloh Rd
