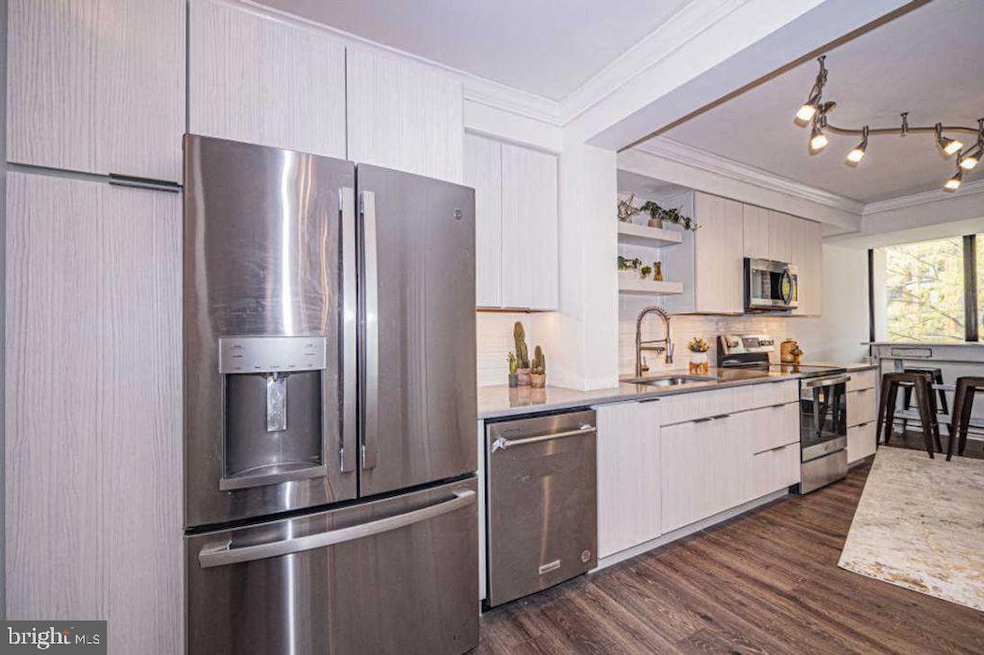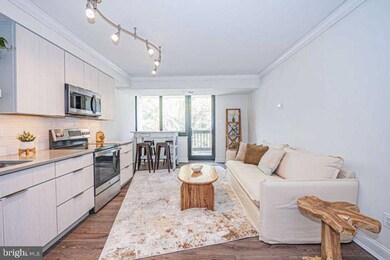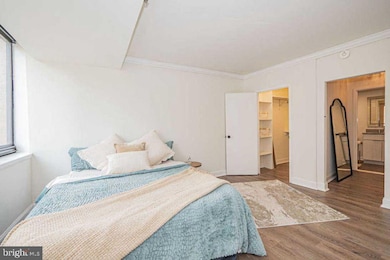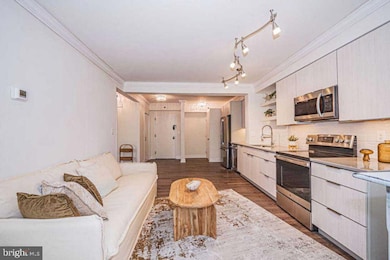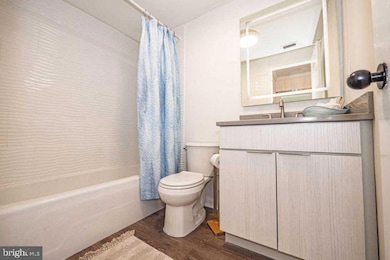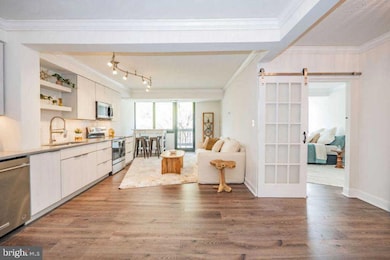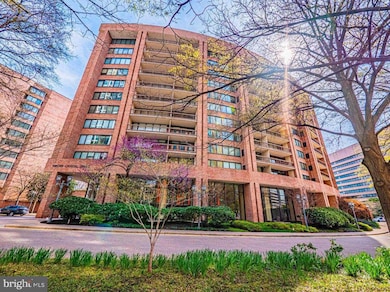
Crystal Park Condos 1805 Crystal Dr Unit 403S Arlington, VA 22202
Crystal City NeighborhoodEstimated payment $3,775/month
Highlights
- Concierge
- 4-minute walk to Crystal City
- 24-Hour Security
- Oakridge Elementary School Rated A-
- Fitness Center
- Gated Community
About This Home
Beautifully renovated bright and spacious, 1 bedroom, 1 bath condo, with balcony overlooking restaurants, shops, and treetops in Crystal City. The unit is open concept with beautiful flooring, tile work, molding, crown molding, stone countertops, new cabinetry, stainless steel appliances, including large washer & dryer, dishwasher, oven, microwave, refrigerator with door dispensing water/ ice. All new electric, plumbing, heating and A/C. One reserved underground parking space, a private storage unit, bike storage space. Amenities include two pools, grilling area, library, party room, recreation area, fully equipped gym, 24-hour concierge service. Close proximity to shops, restaurants, public transportation, trails. Must see to appreciate.
Listing Agent
Cottage Street Realty LLC License #0225030213 Listed on: 06/06/2025
Property Details
Home Type
- Condominium
Est. Annual Taxes
- $4,208
Year Built
- Built in 1984
Lot Details
- South Facing Home
- Chain Link Fence
- Sprinkler System
- Property is in excellent condition
HOA Fees
- $663 Monthly HOA Fees
Parking
- Lighted Parking
- Garage Door Opener
- Parking Lot
- Parking Space Conveys
- Fenced Parking
Property Views
- Woods
- Courtyard
Home Design
- Contemporary Architecture
- Brick Exterior Construction
- Slab Foundation
- Copper Plumbing
Interior Spaces
- 676 Sq Ft Home
- Property has 1 Level
- Open Floorplan
- Crown Molding
- Sliding Doors
- Family Room Off Kitchen
- Dining Area
- Monitored
Kitchen
- Breakfast Area or Nook
- Electric Oven or Range
- Self-Cleaning Oven
- Built-In Range
- Stove
- Range Hood
- Built-In Microwave
- ENERGY STAR Qualified Freezer
- ENERGY STAR Qualified Refrigerator
- Ice Maker
- ENERGY STAR Qualified Dishwasher
- Stainless Steel Appliances
- Upgraded Countertops
- Disposal
- Instant Hot Water
Flooring
- Wood
- Ceramic Tile
Bedrooms and Bathrooms
- 1 Main Level Bedroom
- Walk-In Closet
- 1 Full Bathroom
- Dual Flush Toilets
Laundry
- Laundry in unit
- Stacked Electric Washer and Dryer
Outdoor Features
- Outdoor Storage
- Outdoor Grill
Location
- Flood Risk
Schools
- Oakridge Elementary School
- Gunston Middle School
- Wakefield High School
Utilities
- Forced Air Heating and Cooling System
- Vented Exhaust Fan
- 120/240V
- 60+ Gallon Tank
Listing and Financial Details
- Assessor Parcel Number 34-020-089
Community Details
Overview
- Association fees include lawn care front, lawn care rear, lawn care side, lawn maintenance, parking fee, recreation facility, sewer, trash, water, alarm system, exterior building maintenance, common area maintenance, security gate
- High-Rise Condominium
- Crystal Park Subdivision
- Property Manager
Amenities
- Concierge
- Doorman
- Picnic Area
- Common Area
- Community Center
- Meeting Room
- Party Room
- Recreation Room
Recreation
- Pool Membership Available
Pet Policy
- Pets allowed on a case-by-case basis
Security
- 24-Hour Security
- Front Desk in Lobby
- Resident Manager or Management On Site
- Gated Community
- Carbon Monoxide Detectors
- Fire and Smoke Detector
- Fire Sprinkler System
Map
About Crystal Park Condos
Home Values in the Area
Average Home Value in this Area
Tax History
| Year | Tax Paid | Tax Assessment Tax Assessment Total Assessment is a certain percentage of the fair market value that is determined by local assessors to be the total taxable value of land and additions on the property. | Land | Improvement |
|---|---|---|---|---|
| 2025 | $4,162 | $402,900 | $58,800 | $344,100 |
| 2024 | $4,162 | $402,900 | $58,800 | $344,100 |
| 2023 | $4,324 | $419,800 | $58,800 | $361,000 |
| 2022 | $4,324 | $419,800 | $58,800 | $361,000 |
| 2021 | $4,223 | $410,000 | $27,000 | $383,000 |
| 2020 | $3,643 | $355,100 | $27,000 | $328,100 |
| 2019 | $3,308 | $322,400 | $27,000 | $295,400 |
| 2018 | $3,216 | $319,700 | $27,000 | $292,700 |
| 2017 | $2,948 | $293,000 | $27,000 | $266,000 |
| 2016 | $2,878 | $290,400 | $27,000 | $263,400 |
| 2015 | $3,101 | $311,300 | $27,000 | $284,300 |
| 2014 | $2,930 | $294,200 | $27,000 | $267,200 |
Property History
| Date | Event | Price | Change | Sq Ft Price |
|---|---|---|---|---|
| 06/06/2025 06/06/25 | For Sale | $500,000 | -- | $740 / Sq Ft |
Purchase History
| Date | Type | Sale Price | Title Company |
|---|---|---|---|
| Special Warranty Deed | -- | None Listed On Document |
Similar Homes in Arlington, VA
Source: Bright MLS
MLS Number: VAAR2058932
APN: 34-020-089
- 1805 Crystal Dr Unit 1016S
- 1805 Crystal Dr Unit 504S
- 1805 Crystal Dr Unit 1109S
- 1805 Crystal Dr Unit 1011S
- 1805 Crystal Dr Unit 713S
- 1300 Crystal Dr Unit 1102S
- 1200 Crystal Dr Unit 514
- 1300 Crystal Dr Unit PH3S
- 1300 Crystal Dr Unit 901S
- 609 21st St S
- 618 20th St S
- 618 19th St S
- 1211 S Eads St Unit 1203
- 1211 S Eads St Unit 601
- 1211 S Eads St Unit 401
- 1211 S Eads St Unit 804
- 637 21st St S
- 730 22nd St S
- 801 20th St S
- 801 23rd St S
- 244 19th Ct S
- 244 19th Ct S Unit PH2727
- 244 19th Ct S Unit PH2625
- 1801 Crystal Dr Unit FL5-ID558
- 269 19th Ct S Unit 2415
- 269 19th Ct S
- 2051 S Bell St
- 505 18th St S Unit FL4-ID1116
- 505 18th St S Unit FL7-ID365
- 505 18th St S Unit FL8-ID1022373P
- 505 18th St S Unit FL9-ID1022367P
- 505 18th St S Unit FL4-ID574
- 2050 S Bell St
- 2111 Richmond Hwy Unit FL3-ID1022374P
- 2111 Richmond Hwy Unit FL9-ID1022400P
- 2111 Richmond Hwy Unit FL2-ID1022370P
- 2111 Richmond Hwy Unit FL11-ID1022382P
- 2111 Richmond Hwy Unit FL4-ID1022401P
- 2111 Richmond Hwy Unit FL3-ID1022385P
- 2111 Richmond Hwy
