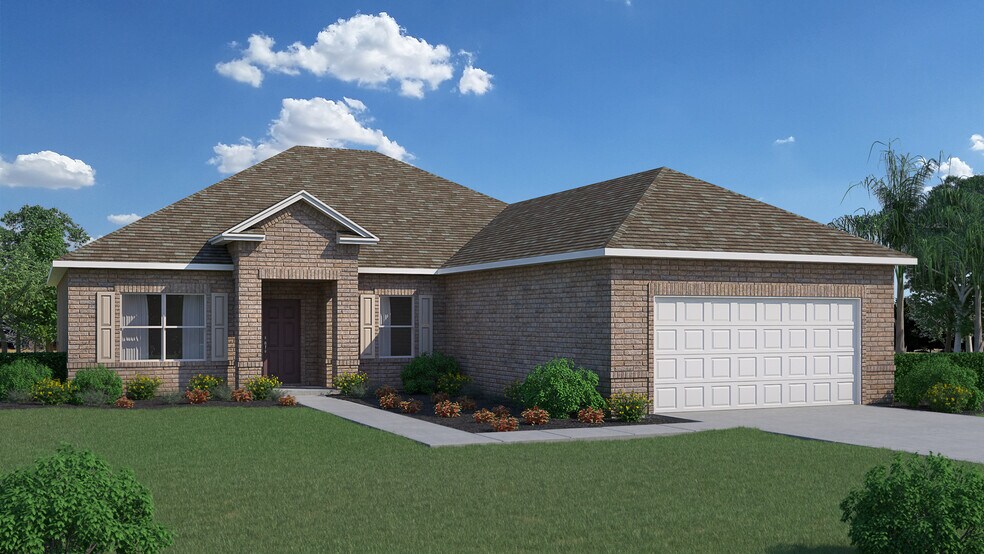
Estimated payment starting at $2,182/month
Highlights
- New Construction
- Great Room
- Den
- Primary Bedroom Suite
- Lawn
- Covered Patio or Porch
About This Floor Plan
Welcome to the Crystal, a beautiful floorplan from the Cornerstone collection by Holiday Builders. This thoughtfully designed home offers a harmonious blend of style, functionality, and comfort. Upon entering the foyer, you’ll notice a den on the left, providing a versatile space that can be used as a home office, study, or even a fourth bedroom. To the right, a formal dining room awaits, creating an elegant setting for hosting dinner parties or enjoying special meals with loved ones. Just beyond the den, a corridor leads to a private kids or guest wing of the home. This wing encompasses two bedrooms, a full bathroom, and a convenient laundry room with access to the two-car garage. The presence of a linen closet in the hallway adds practicality and storage options. Returning to the foyer, you’ll be greeted by the spacious great room, which serves as the central hub of the Crystal floorplan. This open and inviting space seamlessly connects to the breakfast area and kitchen. The great room provides ample space for relaxation and entertainment, ensuring quality time with family and friends.
Sales Office
Home Details
Home Type
- Single Family
Parking
- 2 Car Attached Garage
- Front Facing Garage
Home Design
- New Construction
Interior Spaces
- 1-Story Property
- Formal Entry
- Great Room
- Formal Dining Room
- Open Floorplan
- Den
Kitchen
- Breakfast Area or Nook
- Eat-In Kitchen
- Breakfast Bar
- Built-In Microwave
- Dishwasher
- Kitchen Island
Bedrooms and Bathrooms
- 3 Bedrooms
- Primary Bedroom Suite
- Walk-In Closet
- 2 Full Bathrooms
- Primary bathroom on main floor
- Private Water Closet
- Bathtub with Shower
- Walk-in Shower
Laundry
- Laundry Room
- Laundry on main level
Utilities
- Central Air
- High Speed Internet
- Cable TV Available
Additional Features
- Covered Patio or Porch
- Lawn
Map
Other Plans in Airway Oaks - Cornerstone
About the Builder
- Airway Oaks - Cornerstone
- 5712 Riviera Dr
- 5633 Riviera Dr
- 17 Lakeside Dr
- 7711 Piper Cir
- 7727 Piper Cir
- 7616 Homerun Rd
- Horizon's Edge
- 7761 Moonrise Way Unit LOT 18F
- 7753 Moonrise Way Unit LOT 16F
- 5380 Azimuth Way Unit LOT 14F
- 8028 Fir Tree Dr
- 8029 Fir Tree Dr
- 8043 Fir Tree Dr
- 8033 Fir Tree Dr
- 8039 Fir Tree Dr
- 8068 Fir Tree Dr
- Blackwater Reserve
- 5275 Hidden Pines Cir
- 5327 Hidden Pines Cir
