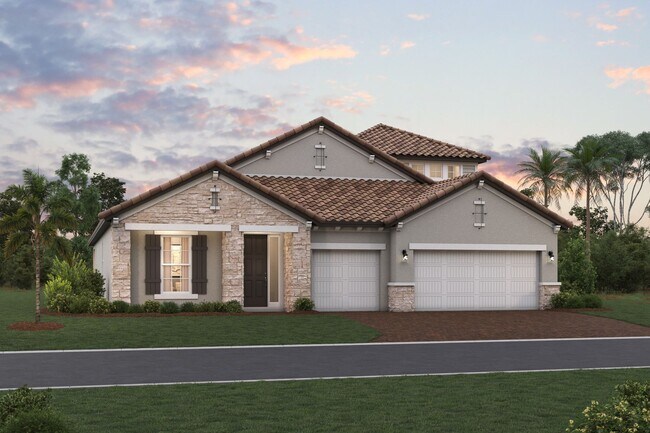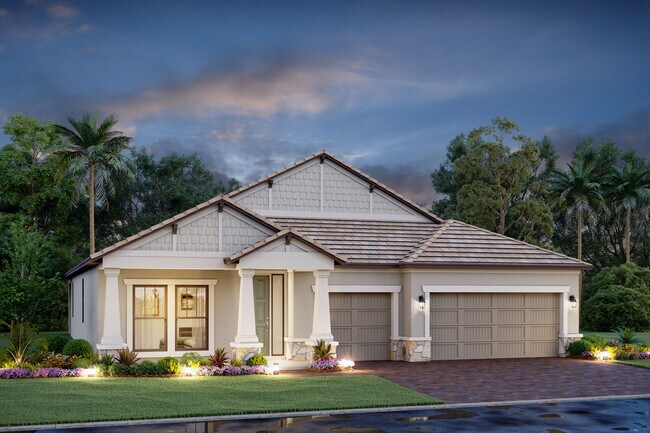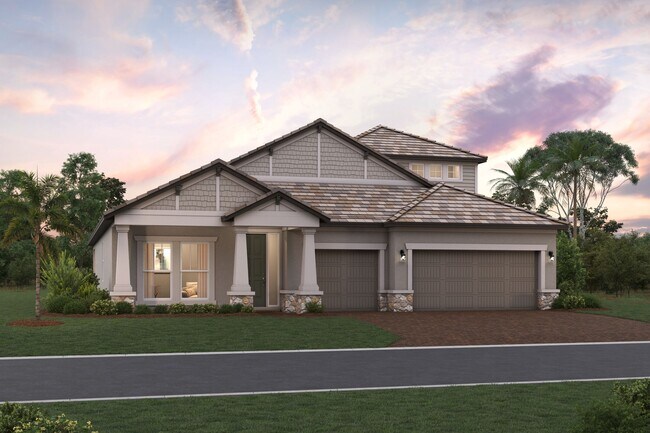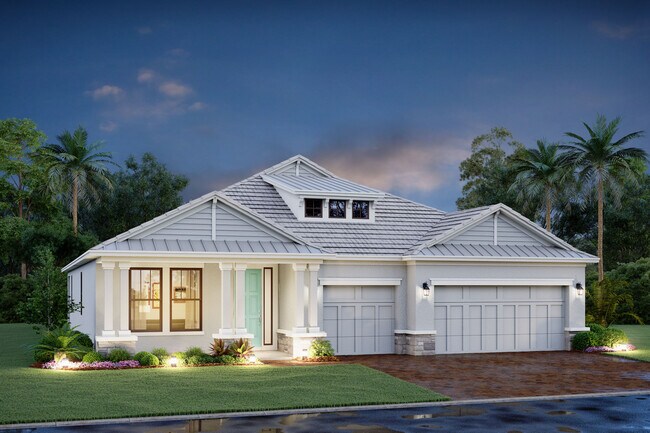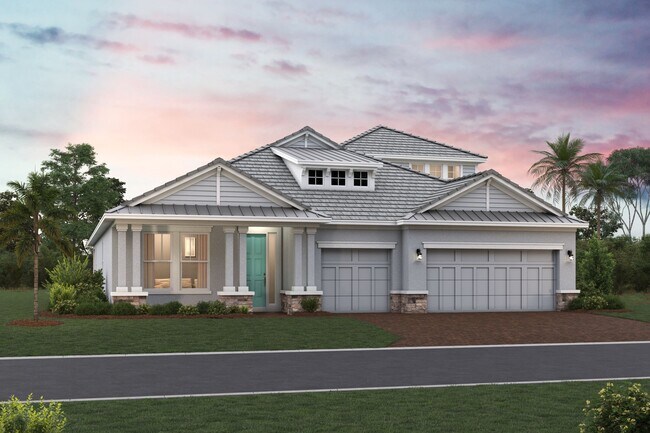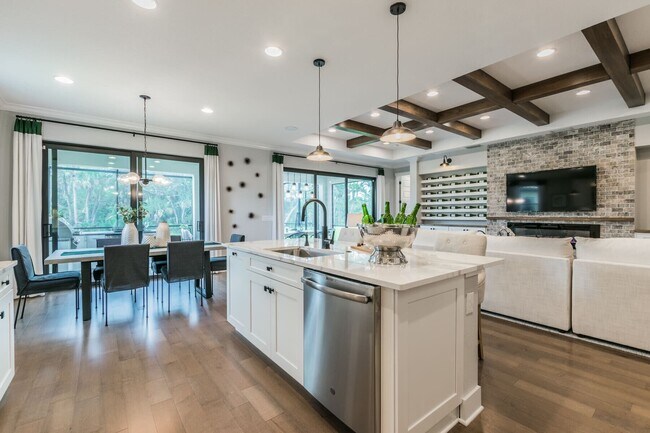
Estimated payment starting at $4,098/month
Highlights
- New Construction
- Primary Bedroom Suite
- No HOA
- Lakeview Elementary School Rated A
- Great Room
- 3 Car Attached Garage
About This Floor Plan
The Crystal is an elegant, award-winning home. Starting at 2,300 square feet, its standard layout includes 4 bedrooms, 3 full bathrooms, and an enormous open concept kitchen and great room with a 3-car garage. With many options to personalize the space, the Crystal can truly become what you need.
Builder Incentives
Lock in a 4.875% Rate/ 4.9249% APR* on a 30-year fixed conventional loan offered through M/I Financial, LLC on select homes, plus up to $10,000 in closing costs.** This offer won’t last long.
Increase your home buying power and decrease your rate for the first two years of your mortgage with M/I Financial, LLC. Learn more about our 2/1 Buydown offer.
Take advantage of exclusive savings on select Quick Move-In homes.
Sales Office
| Monday |
12:00 PM - 6:00 PM
|
| Tuesday - Wednesday |
10:00 AM - 6:00 PM
|
| Thursday |
Closed
|
| Friday - Saturday |
10:00 AM - 6:00 PM
|
| Sunday |
12:00 PM - 6:00 PM
|
Home Details
Home Type
- Single Family
Parking
- 3 Car Attached Garage
- Front Facing Garage
Home Design
- New Construction
Interior Spaces
- 2-Story Property
- Great Room
- Family or Dining Combination
- Kitchen Island
- Laundry Room
Bedrooms and Bathrooms
- 3 Bedrooms
- Primary Bedroom Suite
- Walk-In Closet
- 3 Full Bathrooms
- Walk-in Shower
Community Details
- No Home Owners Association
Map
Move In Ready Homes with this Plan
Other Plans in Hawkstone - 62' Homesite Series
About the Builder
- Hawkstone - 62' Homesite Series
- Hawkstone - 52' Homesite Series
- 0 Quarter Horse Rd
- 8701 Winter Breeze
- 9076 Tequila Sunrise Dr
- Cassia at Skye Ranch
- 8216 Summer Night Rd
- 9260 Starry Night Ave
- 9268 Starry Night Ave
- Grand Park
- Esplanade at Skye Ranch
- 10451 Eclipse St
- 7774 Waning Moon Way
- Grand Park - Celebration
- Grand Park - Coastal
- Grand Park - Townhomes
- Grand Park - Cove
- Grand Park - Cruise
- Grand Park - Coral
- 7786 Waning Moon Way

