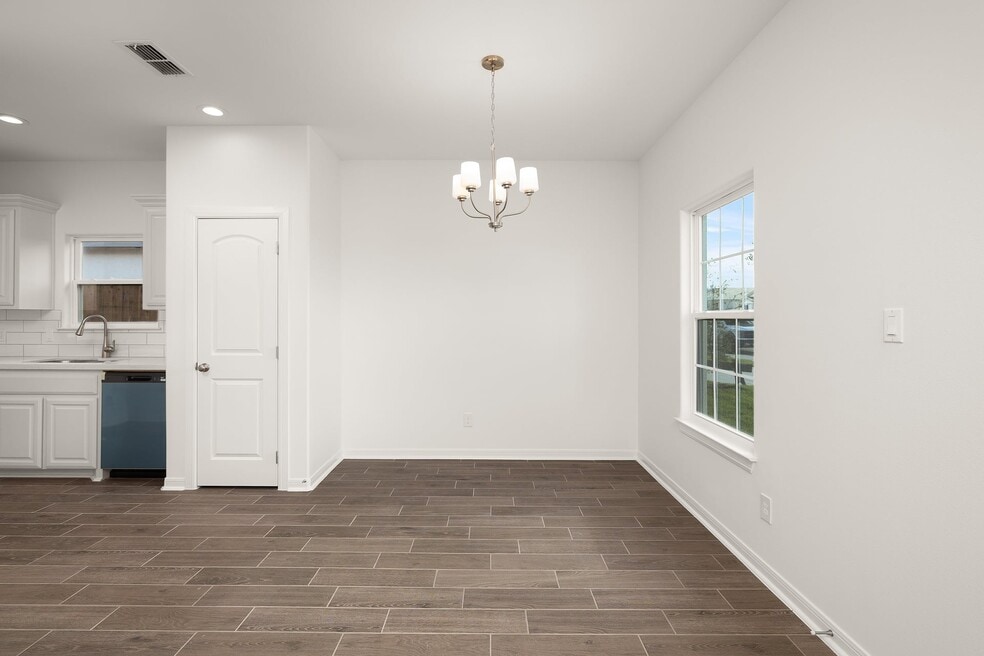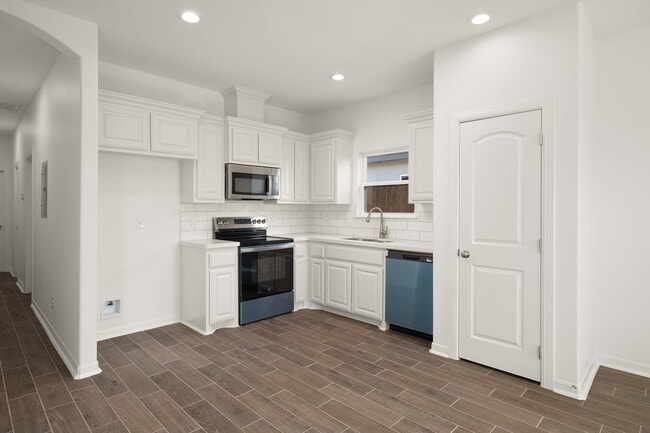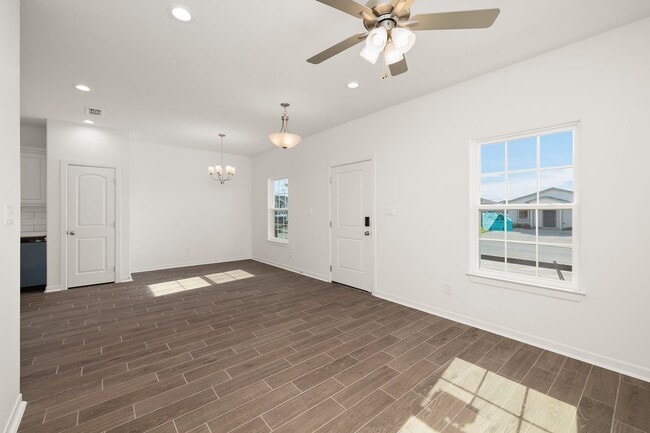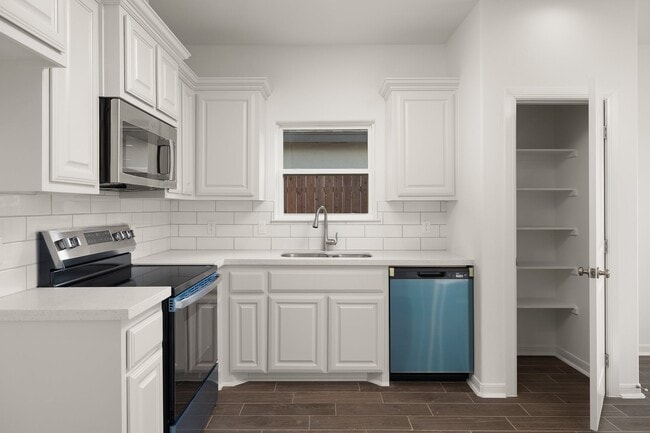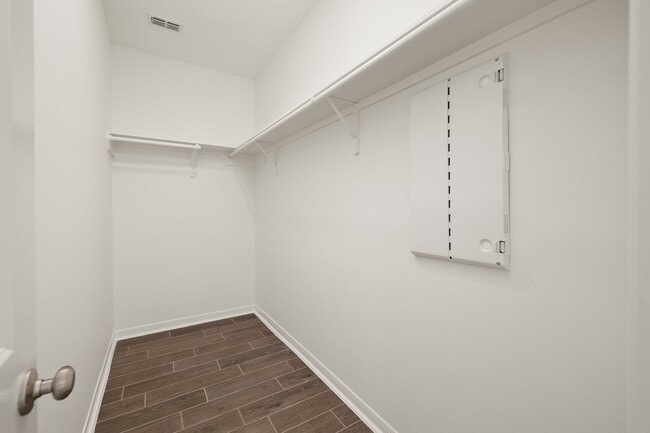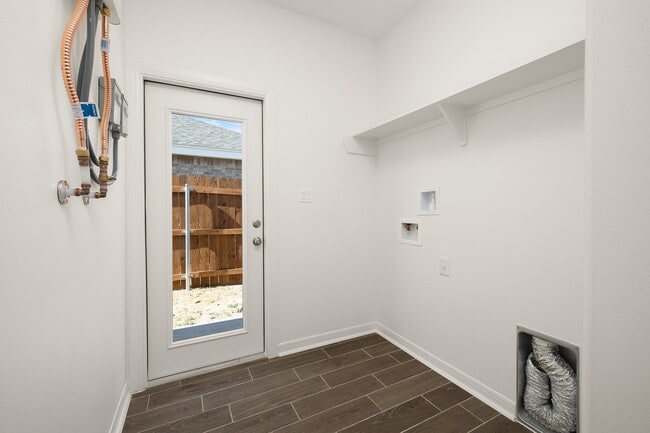
Estimated payment starting at $1,294/month
Highlights
- New Construction
- Wolf Appliances
- Lawn
- Primary Bedroom Suite
- High Ceiling
- 1-minute walk to Wolf Creek Park
About This Floor Plan
Find comfort and convenience in the Cuervo, a thoughtfully designed home that makes the most of every square foot. This home welcomes you with a cozy front porch, providing shade from the sun or rain. Step inside to an open-concept layout where the family room, dining area, and kitchen seamlessly flow together, creating a warm and inviting space. The Cuervo floorplan is exclusive to Wolf Creek. The kitchen boasts dual sinks with window views, a pantry, and ample cabinet storage. Down the central hallway, you’ll find four bedrooms and two bathrooms, along with a convenient linen closet and utility room for your washer and dryer as well as backyard access. The primary suite offers a private retreat with an attached bathroom and a spacious walk-in closet, ensuring you have plenty of room for all your essentials. The Cuervo combines functionality with beautiful design, making it the perfect home for creating lasting memories.
Sales Office
| Monday - Saturday |
9:30 AM - 6:30 PM
|
| Sunday |
12:00 PM - 6:00 PM
|
Home Details
Home Type
- Single Family
Lot Details
- Lawn
Home Design
- New Construction
- Spray Foam Insulation
Interior Spaces
- 1,336 Sq Ft Home
- 1-Story Property
- High Ceiling
- Ceiling Fan
- Open Floorplan
- Dining Area
Kitchen
- ENERGY STAR Range
- Dishwasher
- Wolf Appliances
- Solid Wood Cabinet
Flooring
- Carpet
- Tile
Bedrooms and Bathrooms
- 4 Bedrooms
- Primary Bedroom Suite
- Walk-In Closet
- 2 Full Bathrooms
- Bathtub with Shower
- Walk-in Shower
Laundry
- Laundry Room
- Laundry on main level
Utilities
- Central Heating and Cooling System
- Wi-Fi Available
- Cable TV Available
Community Details
- Park
Map
Other Plans in Wolf Creek
About the Builder
- Wolf Creek
- 5205 Altea St
- 3057 Saint Isaac Loop
- 5225 Olite St
- 5223 Olite St
- 5105 Plasencia Ln
- 105 Cielito Lindo Blvd
- 2617 Comales Dr
- 2619 Comales Dr
- El Eden
- Cielo Vista
- 2404 Durazno Ct
- 2501 Lomas Del Sur
- 1427 Riddle
- 3301 Cuarto Vientos Blvd
- X Cuarto Vientos Blvd
- XX Cuarto Vientos Blvd
- XXX Cuarto Vientos Blvd
- 310 Santander Dr
- 308 Santander Dr
