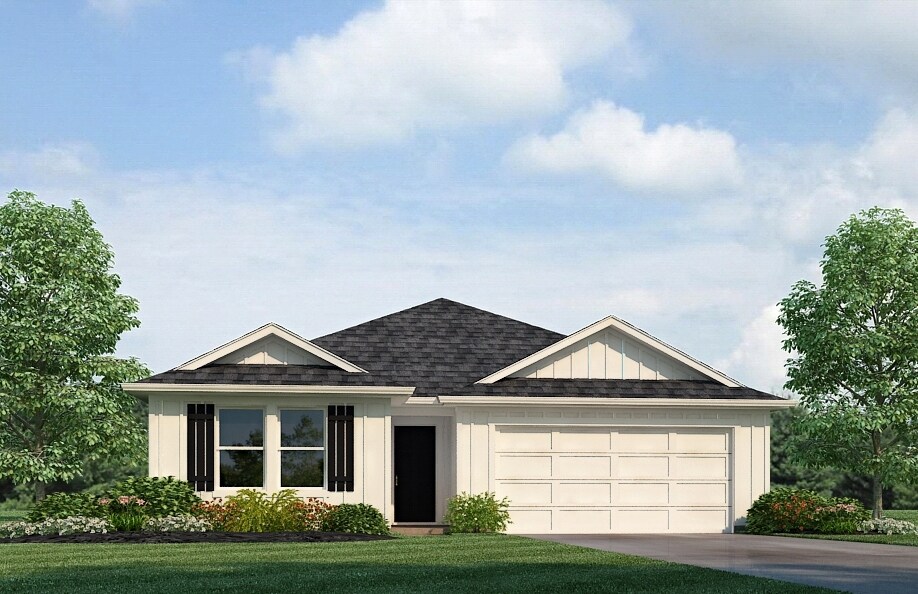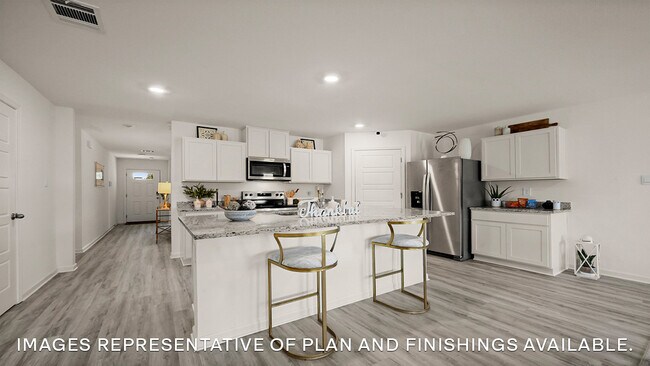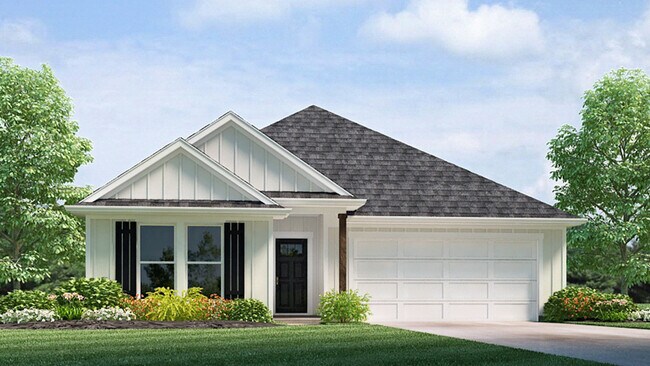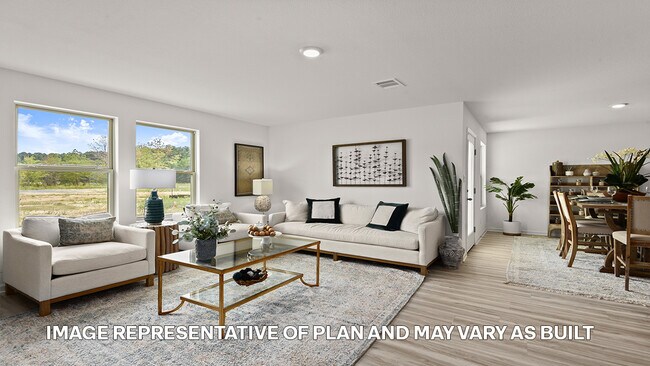
Estimated payment starting at $1,587/month
Highlights
- New Construction
- Fishing
- Attic
- Rollins Place Elementary School Rated A-
- Primary Bedroom Suite
- Pond in Community
About This Floor Plan
The Cullen is one of our one-story floorplans featured in Miraval, a new home community in Zachary, Louisiana. There's 3 different exteriors to choose from. Inside this 4-bedroom, 2-bathroom home, you’ll find 1,819 square feet of enjoyable living. Once you walk into this home, you’ll see two bedrooms along with the guest bathroom. Walking down the foyer, you’ll see another bedroom down a short hallway, that houses the HVAC system and the linen closet on the other side. You’ll then reach the open concept living space, starting with the kitchen. The kitchen offers shaker-style cabinets, gooseneck pulldown faucets in the kitchens. The chef in your family will also enjoy the stainless-steel Whirlpool appliances, stove, microwave hood, dishwasher, single basin undermount sink. and 3 cm granite throughout. The kitchen also houses a large corner pantry, and the separate laundry room is located on the other side, creating easy access to everything. The dining room is adjacent to the kitchen, and the living room is situated nearby. This smart layout ensures that anyone in either space can always be part of the action, regardless of their location. Each bedroom is equipped with cozy carpeting and a convenient closet. Whether you need a space for entertainment, storage, hosting guests, relaxation, or fitness activities, you can count on feeling comfortable and content. The primary bedroom is in the rear of the home and has its own en suite. The primary bathroom features a double vanity with a tub/shower combo, large walk-in closet, separate linen closet, and a separate water closet. Get in touch with us now and discover your new residence today!
Sales Office
| Monday - Saturday |
9:00 AM - 5:00 PM
|
| Sunday |
11:00 AM - 5:00 PM
|
Home Details
Home Type
- Single Family
Lot Details
- Landscaped
- Lawn
Parking
- 2 Car Attached Garage
- Front Facing Garage
Home Design
- New Construction
Interior Spaces
- 1,819 Sq Ft Home
- 1-Story Property
- Formal Entry
- Living Room
- Dining Room
- Carpet
- Attic
Kitchen
- Breakfast Bar
- Walk-In Pantry
- Built-In Range
- Built-In Microwave
- Dishwasher
- Stainless Steel Appliances
- Kitchen Island
- Granite Countertops
- Shaker Cabinets
- White Kitchen Cabinets
Bedrooms and Bathrooms
- 4 Bedrooms
- Primary Bedroom Suite
- Walk-In Closet
- 2 Full Bathrooms
- Primary bathroom on main floor
- Double Vanity
- Private Water Closet
- Bathtub with Shower
Laundry
- Laundry Room
- Laundry on main level
- Washer and Dryer Hookup
Outdoor Features
- Covered Patio or Porch
Utilities
- Central Heating and Cooling System
- Smart Home Wiring
- High Speed Internet
- Cable TV Available
Community Details
Overview
- Property has a Home Owners Association
- Pond in Community
Recreation
- Community Playground
- Community Pool
- Fishing
- Fishing Allowed
Map
Other Plans in Miraval
About the Builder
- Miraval
- Trivento
- 16591 Old Scenic Hwy
- 526 Old Rafe Mayer Rd
- 817 Netterville St
- 63+/- ACRES Heck Young Rd
- 600 Ray Weiland Dr
- 1-X-3 Griffin Ct
- 1-x-1 Griffin Ct
- 1-X-2 Griffin Ct
- 3220 Jackson St
- 3250 Jackson St
- 3252 Jackson St
- TBD Old Baker Zachary Rd
- 16100 Samuels Rd
- 868 Saint John Ln
- 881 Saint John Ln
- TBD Saint John Ln
- 872 Saint John Ln
- 19738 Barnett Rd






