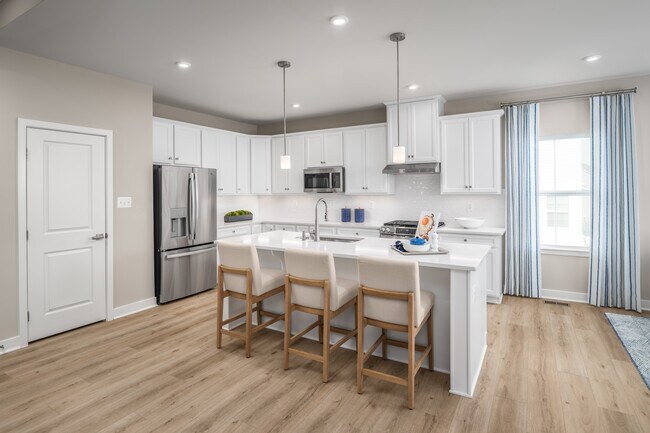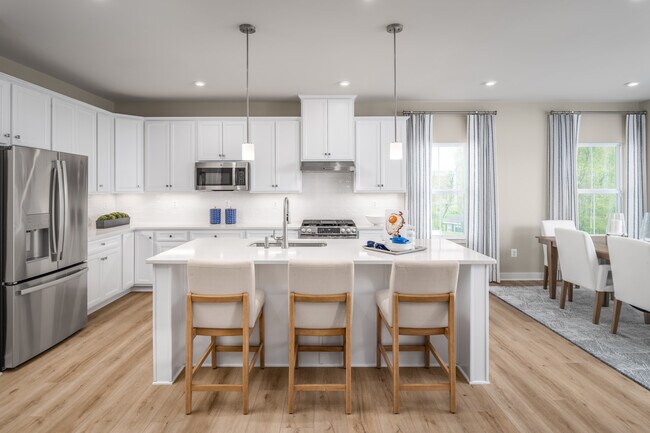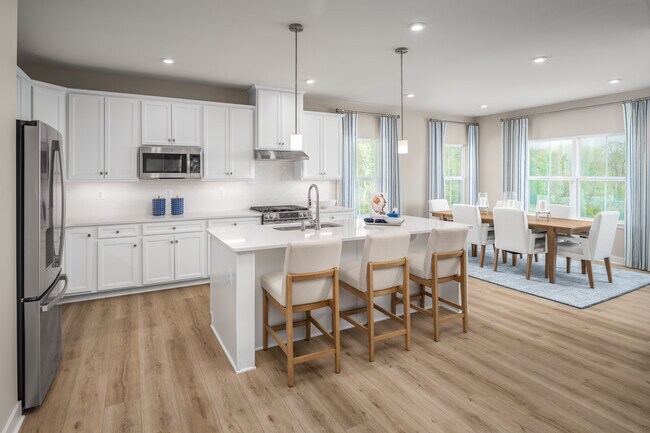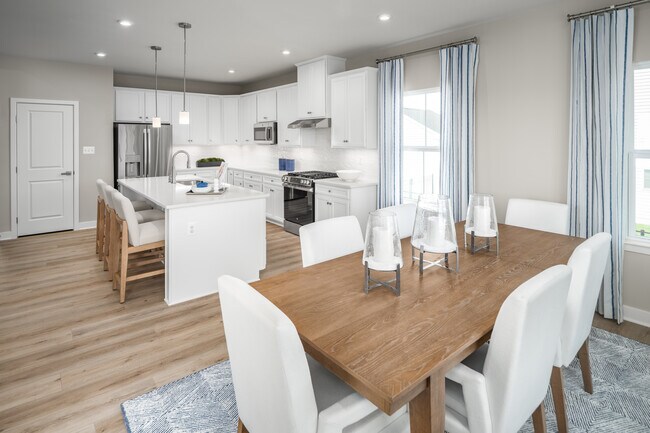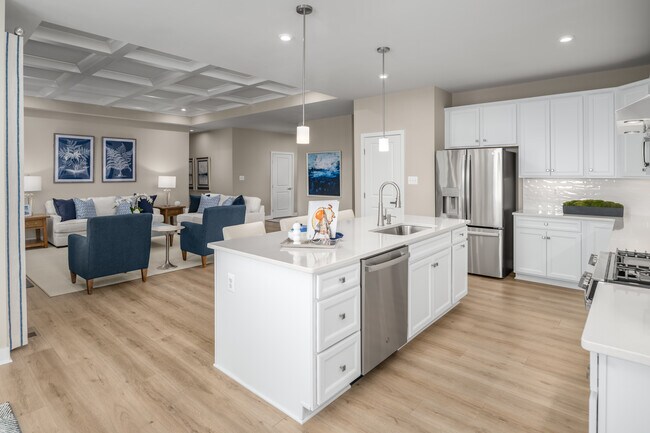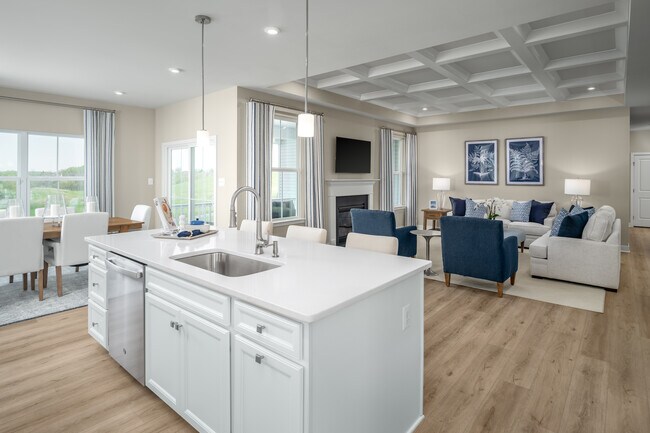Estimated payment starting at $4,076/month
Total Views
1,465
4
Beds
3
Baths
2,329
Sq Ft
$281
Price per Sq Ft
Highlights
- New Construction
- Primary Bedroom Suite
- Great Room
- Southeastern Elementary School Rated A-
- Clubhouse
- Community Pool
About This Floor Plan
The Cumberland Plan by Ryan Homes is available in the Patriots Ridge community in Chesapeake, VA 23322, starting from $654,990. This design offers approximately 2,329 square feet and is available in Chesapeake City, with nearby schools such as Hickory Middle School, Hickory Elementary School, and Hickory High School.
Sales Office
Hours
| Monday - Thursday | Appointment Only |
| Friday |
11:00 AM - 2:00 PM
|
| Saturday - Sunday | Appointment Only |
Office Address
108 Henry Jefferson Way
Chesapeake, VA 23322
Driving Directions
Home Details
Home Type
- Single Family
Parking
- 2 Car Attached Garage
- Front Facing Garage
- Secured Garage or Parking
Home Design
- New Construction
Interior Spaces
- 2,329 Sq Ft Home
- 1-Story Property
- Great Room
- Combination Kitchen and Dining Room
Kitchen
- Walk-In Pantry
- Disposal
Bedrooms and Bathrooms
- 4 Bedrooms
- Primary Bedroom Suite
- Walk-In Closet
- Powder Room
- 3 Full Bathrooms
- Dual Vanity Sinks in Primary Bathroom
- Private Water Closet
- Bathtub with Shower
- Walk-in Shower
Laundry
- Laundry Room
- Laundry on main level
Outdoor Features
- Covered Patio or Porch
Community Details
Amenities
- Clubhouse
Recreation
- Community Pool
- Park
- Trails
Map
About the Builder
Since 1948, Ryan Homes' passion and purpose has been in building beautiful places people love to call home. And while they've grown from a small, family-run business into one of the top five homebuilders in the nation, they've stayed true to the principles that have guided them from the beginning: unparalleled customer care, innovative designs, quality construction, affordable prices and desirable communities in prime locations.
Nearby Homes
- Patriots Ridge
- 1513 Caden Ln Unit 29
- 7.88ac Peaceful Rd
- Retreat at Edinburgh Farms
- 1611 Binford St
- 1613 Binford St
- 1615 Binford St
- Stoney Creek - Estate Sites
- Stoney Creek
- 1619 Darden St
- 1621 Darden St
- 1604 Battle St
- 343 Ewell Ln
- 345 Ewell Ln
- 2348 Battlefield Blvd S
- .65ac Simons Ln
- 904 Brice Ct
- Riverview Landing
- MM Stoney Creek (Ashbee)
- MM Hungarian (Holden) Rd


