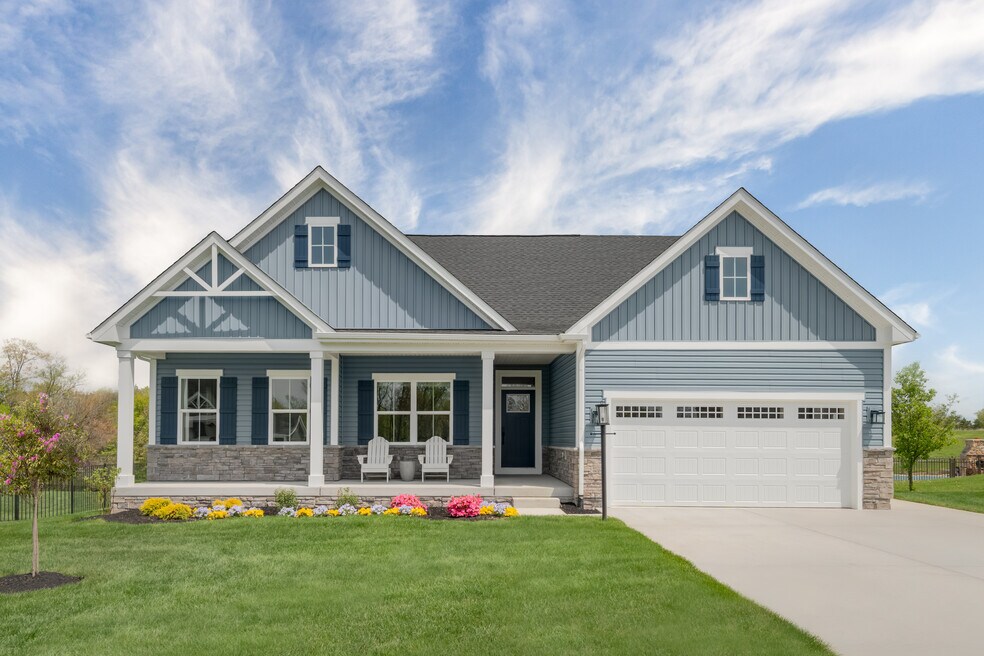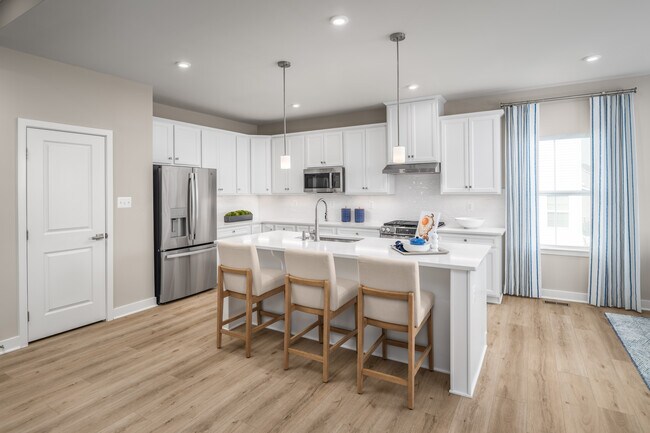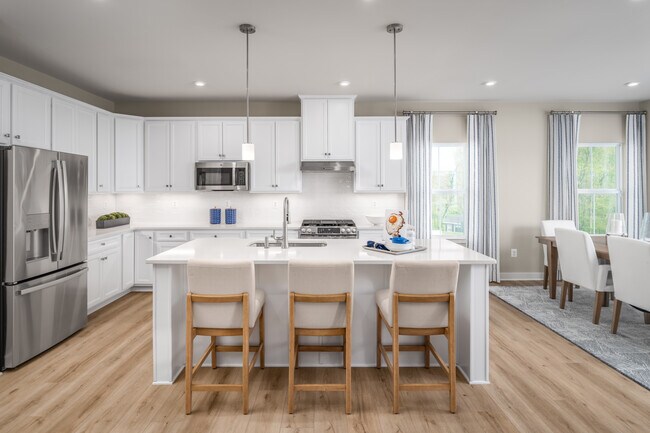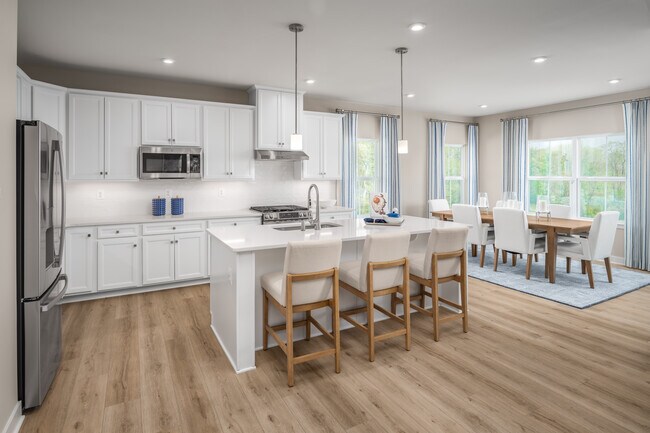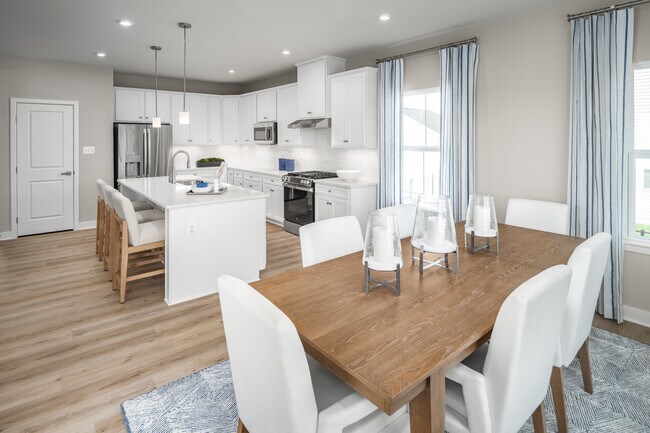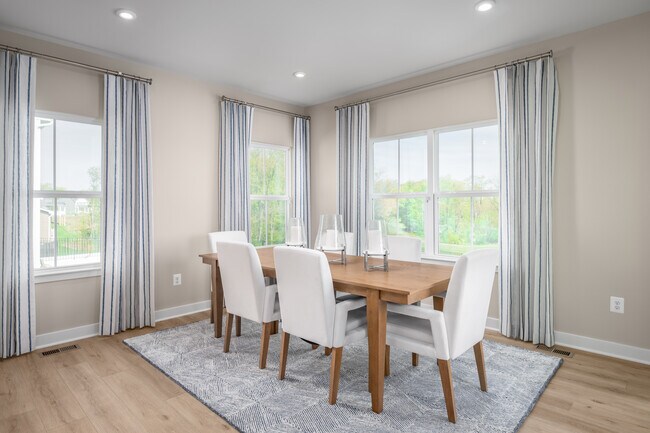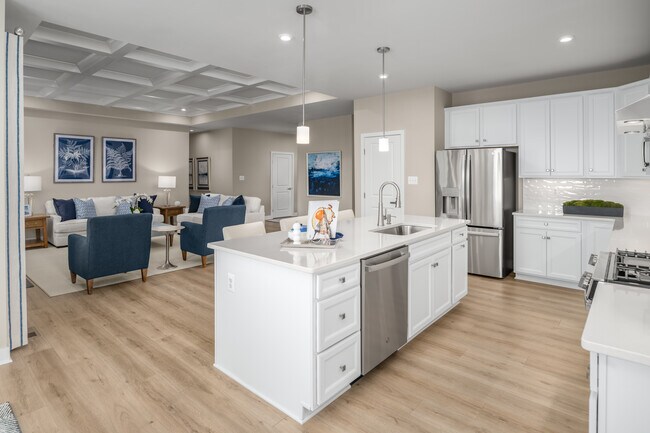
Estimated payment starting at $2,748/month
Total Views
6,300
3
Beds
2
Baths
3,006
Sq Ft
$146
Price per Sq Ft
Highlights
- Fitness Center
- New Construction
- Primary Bedroom Suite
- Middlebranch Elementary School Rated A-
- Gourmet Kitchen
- Clubhouse
About This Floor Plan
The Cumberland single-family home features so much space and style. A cozy covered entry says ‘welcome home' to all who enter. Through the foyer, the spacious great room is waiting to host the next family game night or gathering. The floor plan flows seamlessly into the gourmet kitchen, dining area and covered rear porch. When peace and quiet beckon, 3 bedrooms are steps away. The luxurious, main-level owner's suite features 2 walk-in closets and access to the rear porch. Add an optional full bonus suite upstairs or a finished basement below for more living space. You'll love The Cumberland.
Sales Office
Hours
| Monday |
1:00 PM - 6:00 PM
|
| Tuesday |
11:00 AM - 6:00 PM
|
| Wednesday |
11:00 AM - 6:00 PM
|
| Thursday |
11:00 AM - 6:00 PM
|
| Friday | Appointment Only |
| Saturday |
12:00 PM - 6:00 PM
|
| Sunday |
12:00 PM - 5:00 PM
|
Office Address
1415 Gate House St NE
Canton, OH 44721
Driving Directions
Home Details
Home Type
- Single Family
Parking
- 2 Car Attached Garage
- Front Facing Garage
Home Design
- New Construction
Interior Spaces
- 1-Story Property
- Tray Ceiling
- Great Room
- Family Room
- Dining Area
- Bonus Room
- Flex Room
- Laundry Room
- Basement
Kitchen
- Gourmet Kitchen
- Dishwasher
- Stainless Steel Appliances
- Kitchen Island
Flooring
- Carpet
- Vinyl
Bedrooms and Bathrooms
- 3 Bedrooms
- Primary Bedroom Suite
- Walk-In Closet
- Powder Room
- 2 Full Bathrooms
- Double Vanity
- Split Vanities
- Private Water Closet
- Bathtub with Shower
- Walk-in Shower
Utilities
- Central Heating and Cooling System
- High Speed Internet
- Cable TV Available
Community Details
Amenities
- Clubhouse
Recreation
- Fitness Center
- Community Pool
- Trails
Map
Other Plans in Fountains at Edgewood
About the Builder
Since 1948, Ryan Homes' passion and purpose has been in building beautiful places people love to call home. And while they've grown from a small, family-run business into one of the top five homebuilders in the nation, they've stayed true to the principles that have guided them from the beginning: unparalleled customer care, innovative designs, quality construction, affordable prices and desirable communities in prime locations.
Nearby Homes
- Fountains at Edgewood
- 1216 Marquardt Ave NW
- 2511 58th St NE
- Sparwood Farms
- 0 Fiddler Court Cir NE
- 870 Honeysuckle Cir NE
- 945 Royal Oak Ave NE
- 308 52nd St NW
- 2216 49th St NE
- 1331 Shiloh Run SE
- 1341 Shiloh Run SE
- 1338 Shiloh Run SE
- 807 N Main St
- 0 W Maple St Unit 5135089
- 0 Elberta Ave SW
- 0 Hunting Hills Ave NE
- 9520-9570 Cleveland Ave NW
- 000 Rowland Ave NE
- 5948 Shuffel St NW
- 8817 Pleasantwood Ave NW
