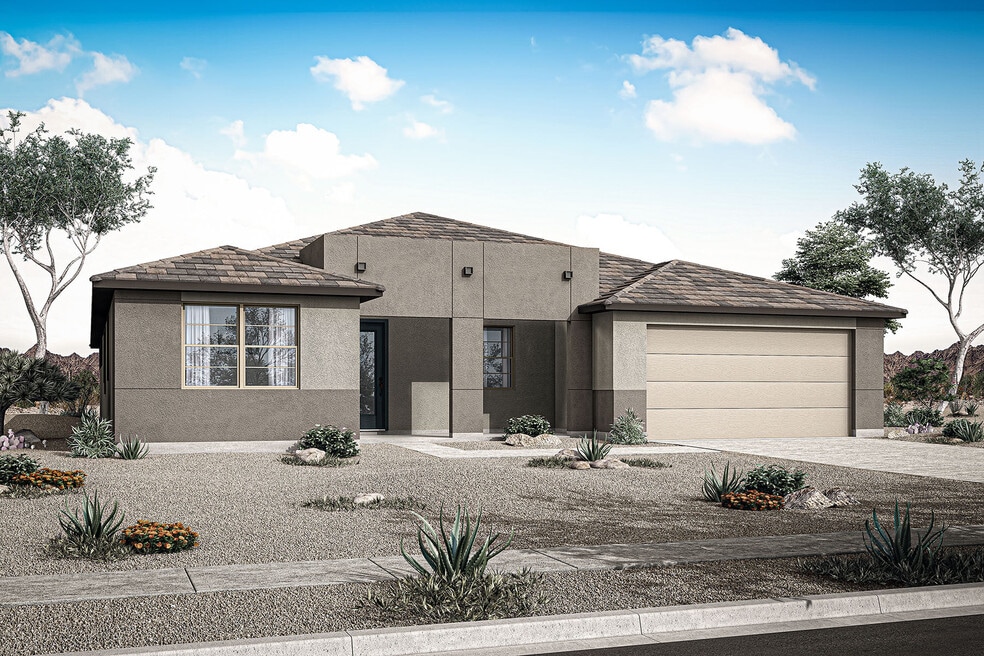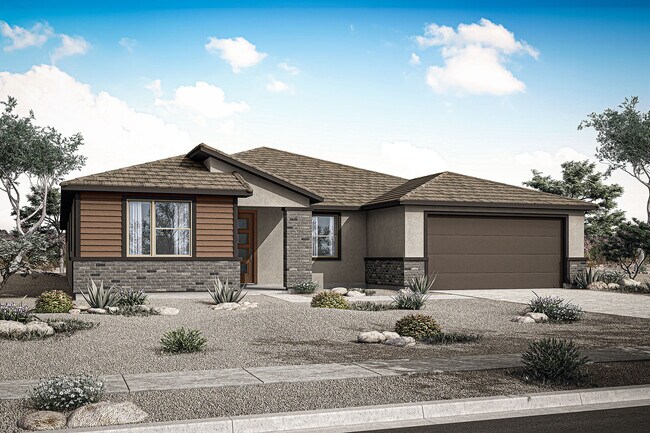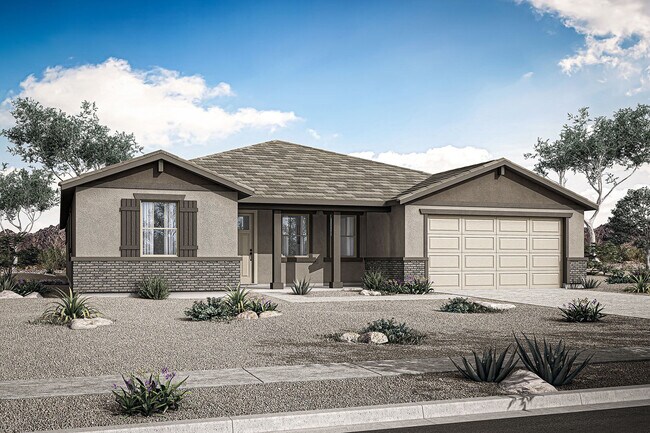
Estimated payment starting at $3,300/month
Highlights
- New Construction
- ENERGY STAR Certified Homes
- No HOA
- Primary Bedroom Suite
- Great Room
- Covered Patio or Porch
About This Floor Plan
The Currant is a sleek and stylish single-story plan boasting 2,686 square feet with 4 bedrooms, 3.5 bathrooms, and a 3-car tandem garage. This contemporary and innovative home is designed to perfectly complement your lifestyle. Stepping through the covered porch into the welcoming foyer, you'll discover an open concept floorplan. The flex room, located just off the foyer, offers versatility as a private study, wellness studio, or optional fifth bedroom. Continuing past the flex room and suite of two bedrooms, the Great Room unfolds into an expansive space where every inch is dedicated to enjoyment. Overlooking the Great Room, the kitchen seamlessly connects the living and dining areas, providing a cozy spot for after-school snacks or family dinners. Adjacent to the Great Room, the owner's suite features a spacious walk-in closet and the option for an owners bath oasis, or large walk in shower, ensuring luxurious comfort tailored to your preferences.
Sales Office
| Monday - Tuesday |
10:00 AM - 6:00 PM
|
| Wednesday |
1:00 PM - 6:00 PM
|
| Thursday - Sunday |
10:00 AM - 6:00 PM
|
Home Details
Home Type
- Single Family
Parking
- 3 Car Attached Garage
- Front Facing Garage
- Tandem Garage
Home Design
- New Construction
Interior Spaces
- 2,686 Sq Ft Home
- 1-Story Property
- Double Pane Windows
- Great Room
- Dining Room
- Flex Room
- Smart Thermostat
Kitchen
- Breakfast Bar
- Walk-In Pantry
- Built-In Oven
- Built-In Range
- Built-In Microwave
- Dishwasher
- Kitchen Island
Bedrooms and Bathrooms
- 4 Bedrooms
- Primary Bedroom Suite
- Walk-In Closet
- Powder Room
- Double Vanity
- Private Water Closet
- Bathtub with Shower
- Walk-in Shower
Laundry
- Laundry Room
- Sink Near Laundry
- Laundry Cabinets
- Washer and Dryer Hookup
Utilities
- Central Heating and Cooling System
- Tankless Water Heater
- High Speed Internet
- Cable TV Available
Additional Features
- ENERGY STAR Certified Homes
- Covered Patio or Porch
Community Details
Overview
- No Home Owners Association
Recreation
- Community Playground
- Park
Map
Other Plans in Tierra Vistoso - Ruby
About the Builder
- Tierra Vistoso - Ruby
- 17735 W Dale Ln
- 17100 W Olea Way
- 17400 W Patton Rd
- Desert Oasis - The Reserves
- Desert Oasis - The Preserve I
- 28355 N 168th Ave Unit 3
- 28355 N 168th Ave Unit 2
- 16804 W Dale Ln Unit 1-4
- 18044 W Peak View Rd Unit metes & bounds
- 16515 W Dixileta Dr Unit C
- 23220 N 183rd Ave Unit 503-74-002-F
- 164XX W Dixeleta Dr Unit 1
- Sunrise
- 0 N 163rd Ave Unit 3 6881113
- 32612 N 163rd Ave Unit 16
- 27078 N 161st Ave
- 27042 N 161st Ave
- 319XX N 165th Ave Unit 47
- Visara



