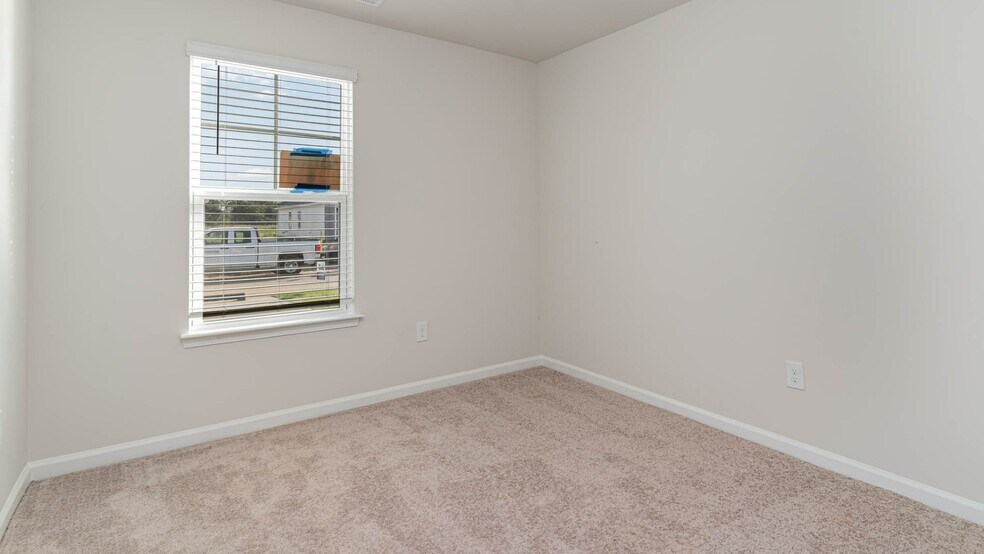
Estimated payment starting at $1,941/month
Highlights
- New Construction
- Primary Bedroom Suite
- Pond in Community
- Hawfields Middle School Rated 9+
- Clubhouse
- Granite Countertops
About This Floor Plan
The Curtis is one of our one-story floorplans featured in our The Cottages at Blake Farm community in Wilmington, North Carolina. With 3 modern exteriors to choose from, the Curtis is sure to turn heads. To top it off, its one of our floorplans that offers alley parking. Inside this 3 bedroom, 2 bathroom home, you’ll find 1181 square feet of comfortable living. The living area is an open concept, where your kitchen, living, and dining areas blend seamlessly into a space perfect for everyday living and entertaining. The kitchen features beautiful cabinets, granite countertops, and stainless steel appliances, which are sure to both turn heads and make meal prep easy. You’ll never be too far from the action with the living and dining area right there. In every bedroom you’ll have carpeted floors and a closet in each room. Whether these rooms become bedrooms, office spaces, or other bonus rooms, there is sure to be comfort. The primary bedroom has its own attached bathroom that features a walk-in closet and all the space you need to get ready in the morning. Contact us today and find your home at The Cottages at Blake Farm.
Sales Office
| Monday |
10:00 AM - 6:00 PM
|
| Tuesday |
10:00 AM - 6:00 PM
|
| Wednesday |
10:00 AM - 6:00 PM
|
| Thursday |
10:00 AM - 6:00 PM
|
| Friday |
10:00 AM - 6:00 PM
|
| Saturday |
10:00 AM - 6:00 PM
|
| Sunday |
12:00 PM - 6:00 PM
|
Home Details
Home Type
- Single Family
Home Design
- New Construction
Interior Spaces
- 1-Story Property
- Living Room
- Carpet
Kitchen
- Stainless Steel Appliances
- Granite Countertops
- Disposal
- Kitchen Fixtures
Bedrooms and Bathrooms
- 3 Bedrooms
- Primary Bedroom Suite
- Walk-In Closet
- 2 Full Bathrooms
- Primary bathroom on main floor
- Dual Vanity Sinks in Primary Bathroom
- Bathroom Fixtures
- Bathtub with Shower
- Walk-in Shower
Laundry
- Laundry Room
- Laundry on main level
Additional Features
- Covered Patio or Porch
- Landscaped
- Smart Home Wiring
Community Details
Overview
- Property has a Home Owners Association
- Pond in Community
Amenities
- Community Fire Pit
- Community Barbecue Grill
- Clubhouse
Recreation
- Pickleball Courts
- Community Pool
- Tot Lot
Map
Other Plans in Blake Farm - The Cottages
About the Builder
- Blake Farm - The Willows
- Blake Farm - The Pines
- Blake Farm - The Grove
- Blake Farm - The Cottages
- 6 Scotts Hill Loop Rd
- 534 Creekwood Rd
- 2 Christian Chapel Rd
- 366 Greenview Ranch
- 372 Greenview Ranch
- 329 Greenview Ranch
- 782 Harrison Creek Rd
- 8702 Thornblade Cir
- 316/317 Greenview Ranch
- 60 Bluenose Ln
- 231 Plantation
- 153 Dogwood Ln
- 76 Hughes Rd
- 117 Mississippi Dr
- 300 Plantation E
- 845 N Carolina 210
