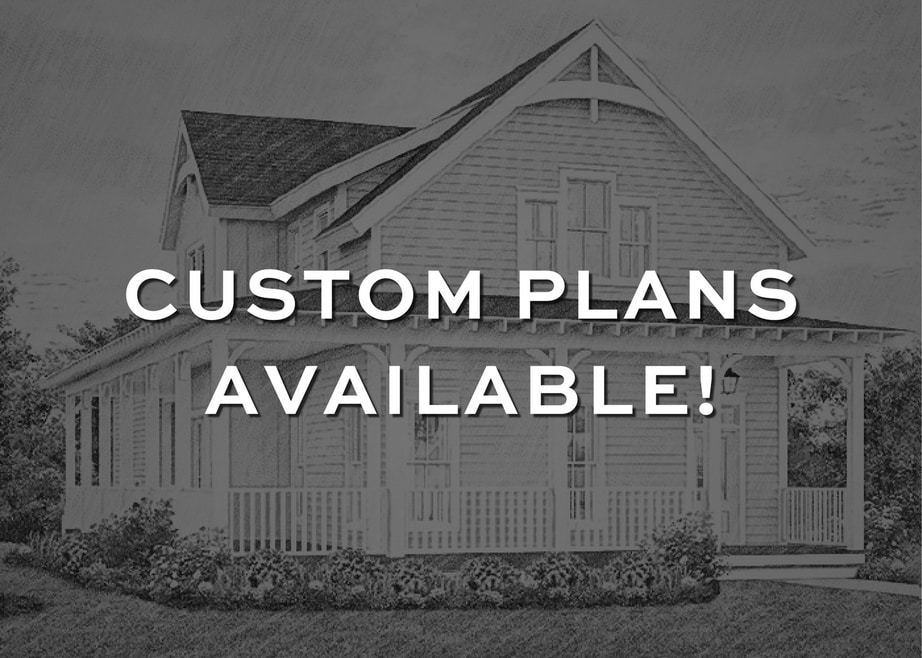Estimated payment starting at $18,424/month
Total Views
7,188
4
Beds
4.5
Baths
5,241
Sq Ft
$571
Price per Sq Ft
About This Floor Plan
View our Designer Home Collection to view our available custom plans!
Sales Office
All tours are by appointment only. Please contact sales office to schedule.
Office Address
700 Lillian Mews
Durham, NC 27707
Home Details
Home Type
- Single Family
Parking
- 2 Car Garage
Home Design
- New Construction
Interior Spaces
- 5,241 Sq Ft Home
- 3-Story Property
Bedrooms and Bathrooms
- 4 Bedrooms
Map
About the Builder
Homes By Dickerson has been building custom homes in the Raleigh area since 1975. Throughout the years, they have grown from a two-man operation into their current status as an award-winning custom builder serving four different markets all while remembering and staying true to the principles upon which the company was founded: Service, Design, Commitment, Quality, Craftsmanship, and Flexibility.
For nearly 50 years they have worked hard to incorporate these core values into every home that they build, and they remain a locally owned, private company. With these concepts top of mind, the team strives to consistently hone their craft; form lasting relationships in their communities with vendors, Realtors, and homeowners; and exceed expectations given to them by the industry and their clients.
Frequently Asked Questions
What are the HOA fees at Pinecrest?
How many floor plans are available at Pinecrest?
Nearby Homes
- Pinecrest
- 1427 Bivins St
- 4 Chantilly Place
- 1013 Carroll St Unit B
- 905 Morehead Ave
- 106 W Umstead St
- 822 Kent St
- 1521 Chapel Hill Rd
- 1014 Manor Way
- 518 Morehead Ave Unit 108
- 518 Morehead Ave Unit 100
- 518 Morehead Ave Unit 200
- 518 Morehead Ave Unit 202
- 518 Morehead Ave Unit 307
- 518 Morehead Ave Unit 101
- 518 Morehead Ave Unit 125
- 518 Morehead Ave Unit 504
- 518 Morehead Ave Unit 127
- 518 Morehead Ave Unit 304
- 200 Bern St
Your Personal Tour Guide
Ask me questions while you tour the home.







