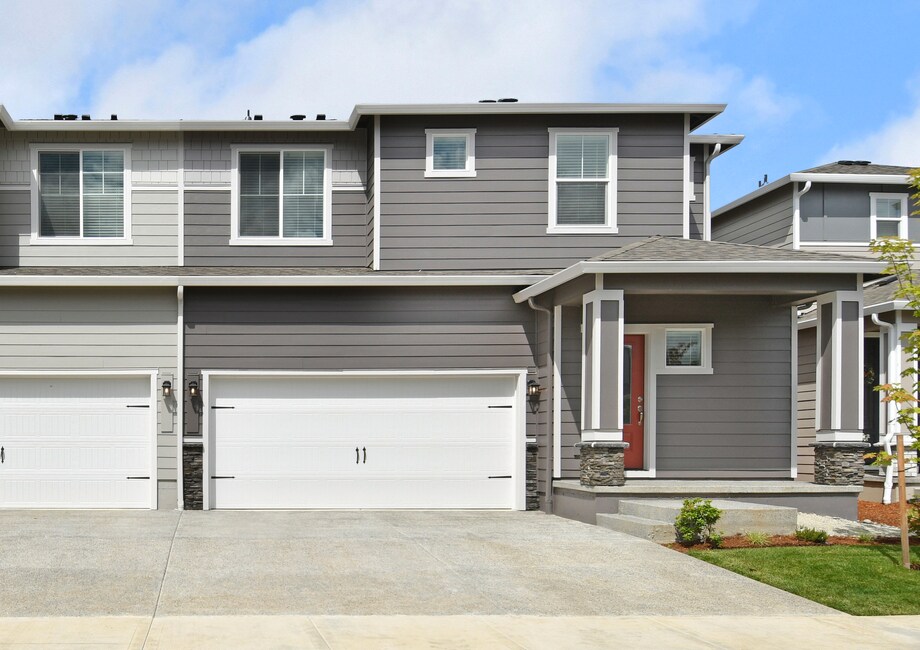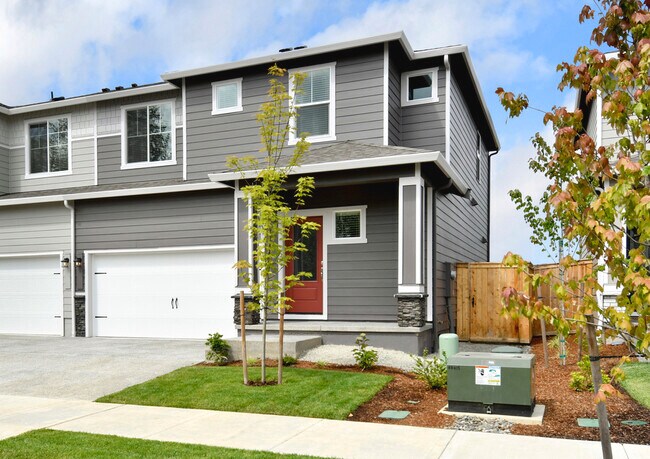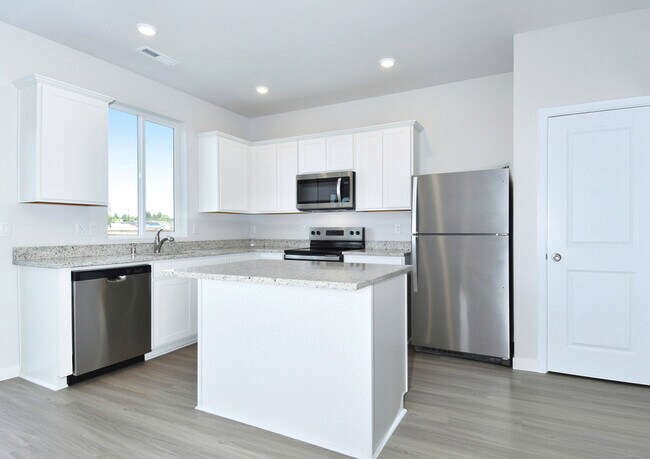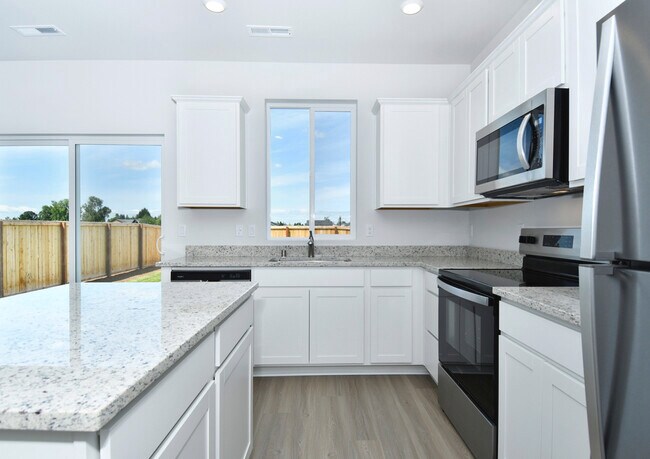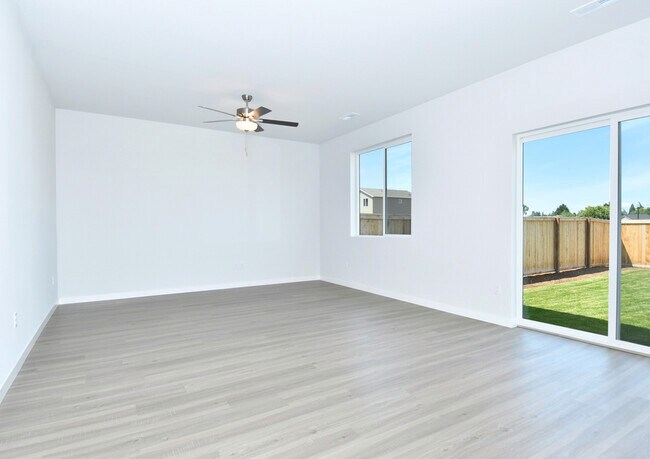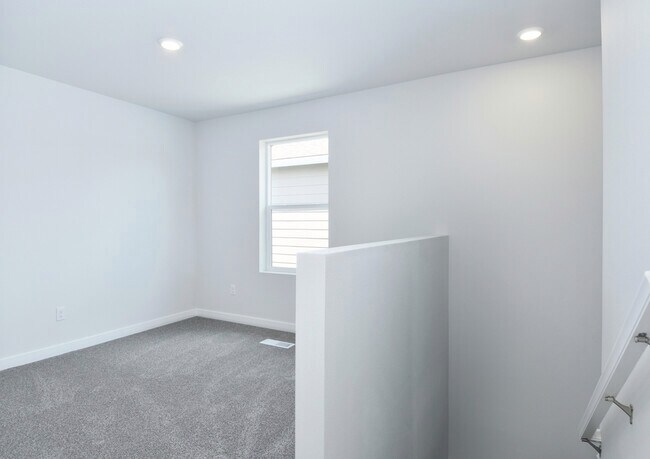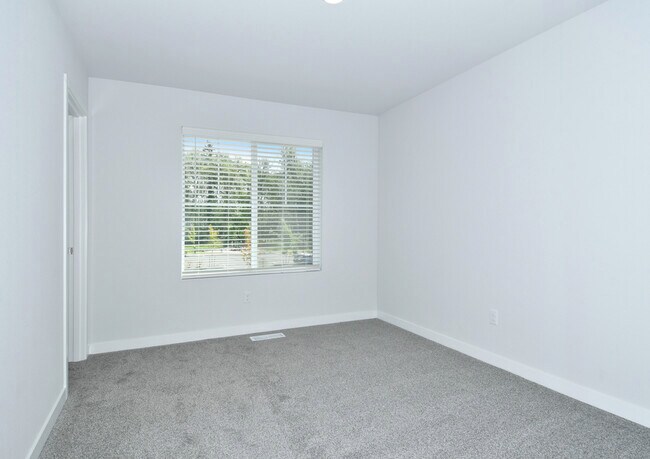
Estimated payment starting at $3,184/month
Highlights
- New Construction
- Gourmet Kitchen
- Whirlpool Built-In Refrigerator
- Finished Room Over Garage
- Primary Bedroom Suite
- ENERGY STAR Certified Homes
About This Floor Plan
The Cypress II by LGI Homes is an exceptionally designed two-story home offering plenty of space where you need it most. This home features incredible designer extras such as granite countertops and plank flooring. A welcoming covered front porch and front yard landscaping create curb appeal for this home, now available at Beverly. The Cypress II includes three bedrooms, a spacious family room, and a game room.
Builder Incentives
Take advantage of our Year-End Savings and save up to $50,000 on select move-in ready homes! Enjoy limited-time incentives like home discounts, paid closing costs, and exceptional financing options. End 2025 with huge savings on your new LGI home!
Sales Office
| Monday - Saturday |
8:30 AM - 7:00 PM
|
| Sunday |
11:00 AM - 7:00 PM
|
Townhouse Details
Home Type
- Townhome
Lot Details
- Landscaped
- Private Yard
- Garden
HOA Fees
- $86 Monthly HOA Fees
Parking
- 2 Car Attached Garage
- Finished Room Over Garage
- Front Facing Garage
Home Design
- New Construction
- Patio Home
- Duplex Unit
Interior Spaces
- 2-Story Property
- Recessed Lighting
- Double Pane Windows
- ENERGY STAR Qualified Windows
- Blinds
- Bay Window
- Formal Entry
- Family or Dining Combination
- Game Room
- Screened Porch
- Luxury Vinyl Plank Tile Flooring
Kitchen
- Gourmet Kitchen
- Walk-In Pantry
- Cooktop
- Whirlpool Electric Built-In Range
- ENERGY STAR Range
- ENERGY STAR Cooktop
- Whirlpool Built-In Microwave
- Whirlpool Built-In Refrigerator
- ENERGY STAR Qualified Freezer
- ENERGY STAR Qualified Refrigerator
- ENERGY STAR Qualified Dishwasher
- Dishwasher
- Stainless Steel Appliances
- Kitchen Island
- Granite Countertops
- Solid Wood Cabinet
Bedrooms and Bathrooms
- 3 Bedrooms
- Retreat
- Primary Bedroom Suite
- Walk-In Closet
- Powder Room
- Bathtub with Shower
Laundry
- Laundry Room
- Laundry on upper level
Eco-Friendly Details
- ENERGY STAR Certified Homes
Outdoor Features
- Courtyard
- Screened Patio
Utilities
- Programmable Thermostat
- Smart Outlets
- Wi-Fi Available
Community Details
Overview
- Greenbelt
Amenities
- Community Gazebo
- Picnic Area
- Courtyard
- Children's Playroom
Recreation
- Community Playground
- Park
- Tot Lot
- Recreational Area
- Trails
Map
Other Plans in Beverly
About the Builder
- Beverly
- 1328 NE 8th Ave
- 1350 NE 8th Ave
- 1334 NE 8th Ave
- 1306 NE 8th Ave
- Stonewood Haven II
- Sterling Ranch
- River Bend
- Walker Field
- Amira's Song
- 0 W Main St Unit 261126278
- 0 W Main St Unit 793373106
- 0 NW 2nd St Unit 3 282019710
- 0 NW 2nd St Unit 2 167106682
- 0 NW 2nd St Unit 2 & 3 780233409
- 2307 SW 5th Cir
- 2514 W Main St
- 2312 SE Eaton Blvd
- 719 SW Eaton Blvd
- Maple Grove - Seasons
