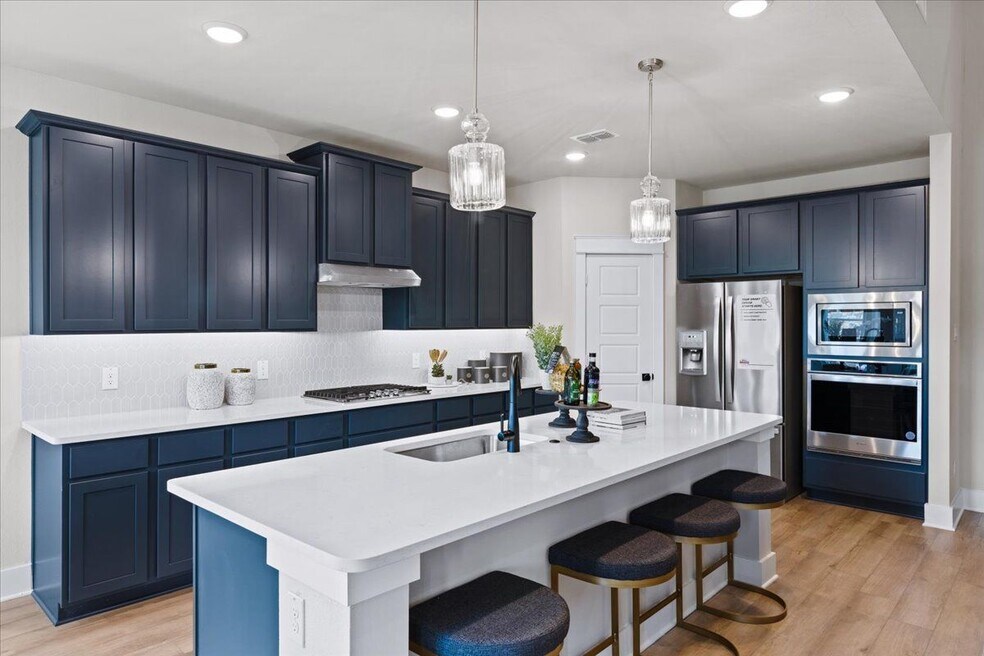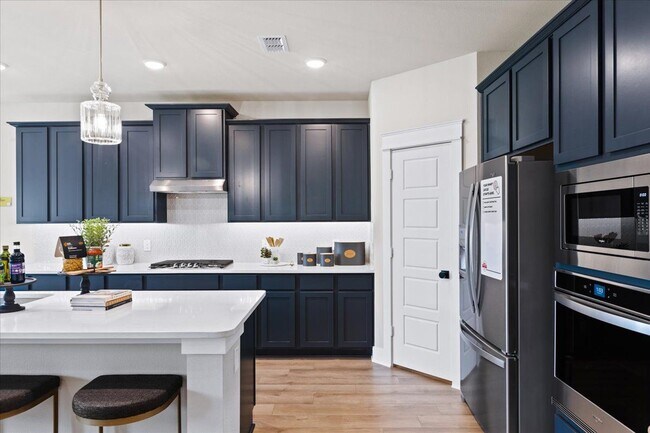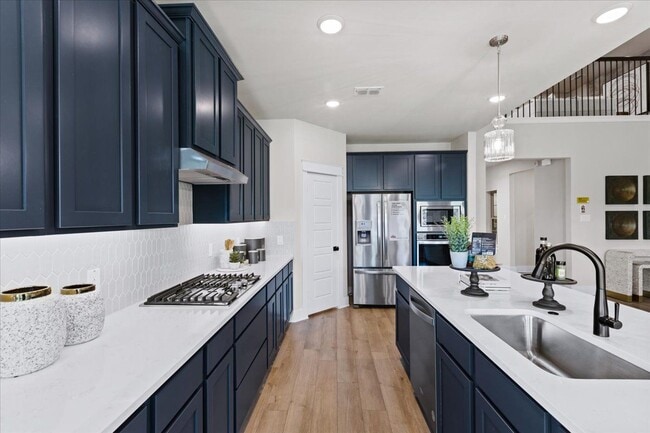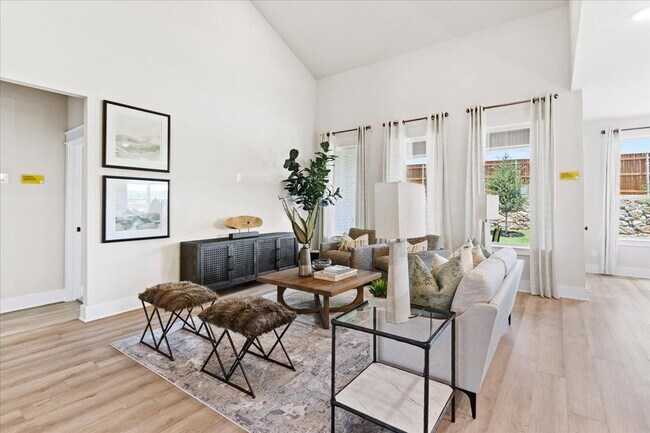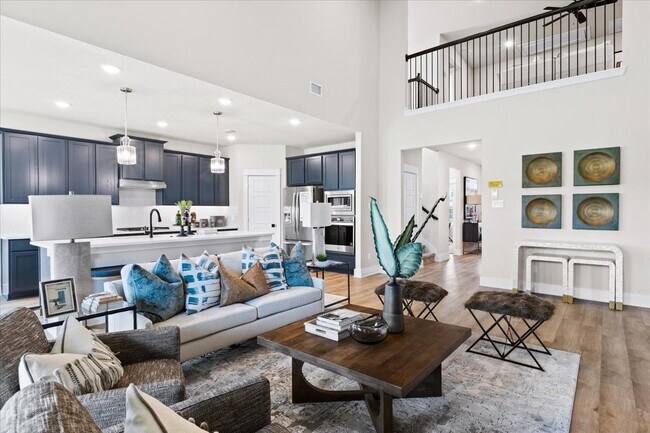Estimated payment starting at $2,791/month
Highlights
- New Construction
- Community Lake
- Community Pool
- Dean Leaman Junior High School Rated A
- No HOA
- Community Playground
About This Floor Plan
The Cypress is a beautifully designed 2-story home that combines modern living with comfort and style. The first floor features a luxurious primary suite, providing a serene retreat with ample space and privacy. The heart of the home is the open kitchen layout, boasting a large island perfect for casual dining and entertaining. Optional features include a flexible space on the first floor that can be tailored to fit your lifestyle needs, whether as a home office or guest room. Upstairs, a spacious game room offers a perfect spot for recreation and relaxation for the whole family. For those seeking additional storage or vehicle space, an optional 3rd-car garage is available, making the Cypress a highly adaptable and desirable home.
Sales Office
| Monday |
10:00 AM - 6:00 PM
|
| Tuesday |
10:00 AM - 6:00 PM
|
| Wednesday |
10:00 AM - 6:00 PM
|
| Thursday |
10:00 AM - 6:00 PM
|
| Friday |
10:00 AM - 6:00 PM
|
| Saturday |
10:00 AM - 6:00 PM
|
| Sunday |
12:00 PM - 6:00 PM
|
Home Details
Home Type
- Single Family
Parking
- 2 Car Garage
Home Design
- New Construction
Interior Spaces
- 2-Story Property
Bedrooms and Bathrooms
- 4 Bedrooms
- 2 Full Bathrooms
Community Details
Overview
- No Home Owners Association
- Lawn Maintenance Included
- Community Lake
- Views Throughout Community
- Pond in Community
Amenities
- Amenity Center
Recreation
- Community Playground
- Community Pool
- Park
- Trails
Map
About the Builder
- Fulshear Lakes - 50s
- Fulshear Lakes - 80'
- Fulshear Lakes - Lonestar Collection
- Fulshear Lakes - 50's Lots
- Fulshear Lakes - 45's Lots
- Fulshear Lakes
- 8411 Shyleaf Ct Unit 36437656
- Fulshear Lakes - Premier Collection
- 32402 Fly Fish Way
- 8318 Aussie Beadhead Dr
- 8115 Red Shiner Way
- 8426 Sheffields Leader
- 8407 Sheffields Leader
- Fulshear Lakes - 45'
- 8319 Red Shiner Way
- Fulshear Lakes
- Fulshear Lakes - Liberty Collection
- 7703 Sparkle Dunn Ct
- 32903 Southern Manors Dr
- 32927 Southern Manors Dr

