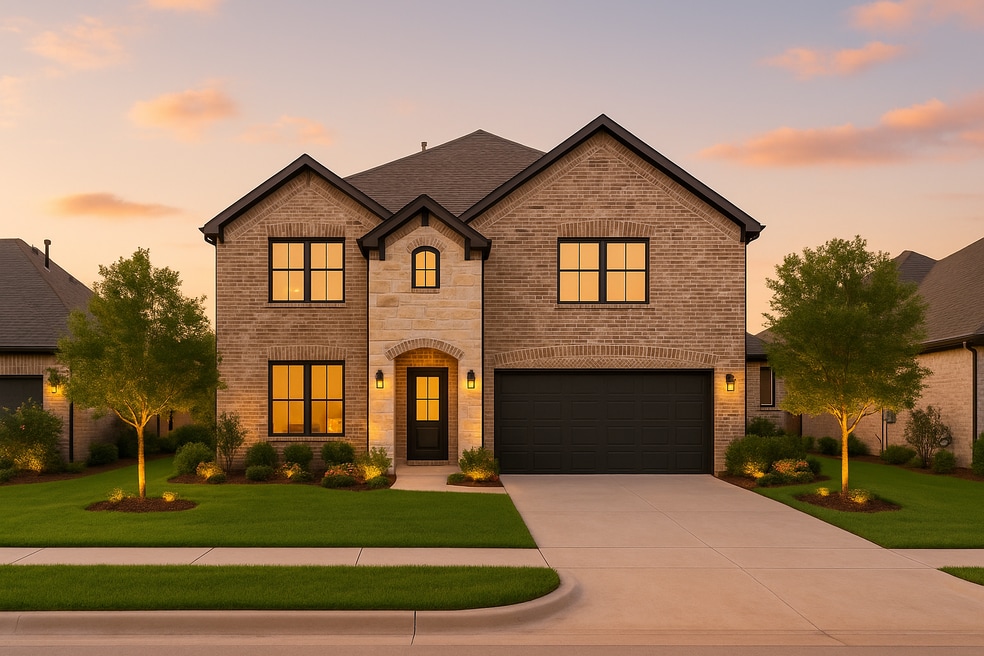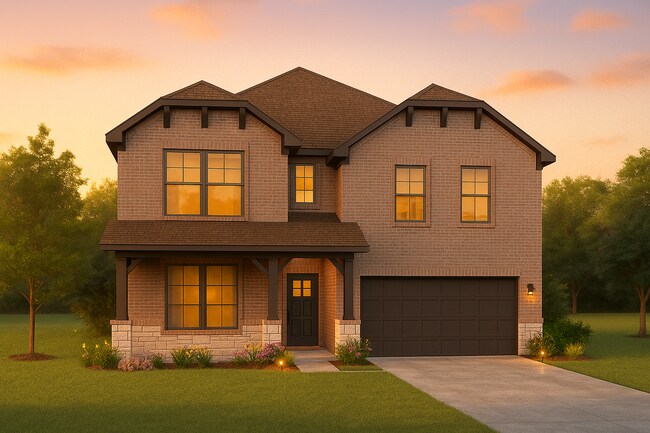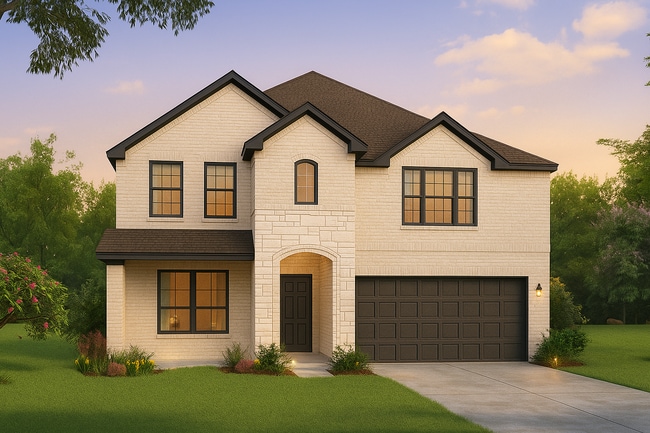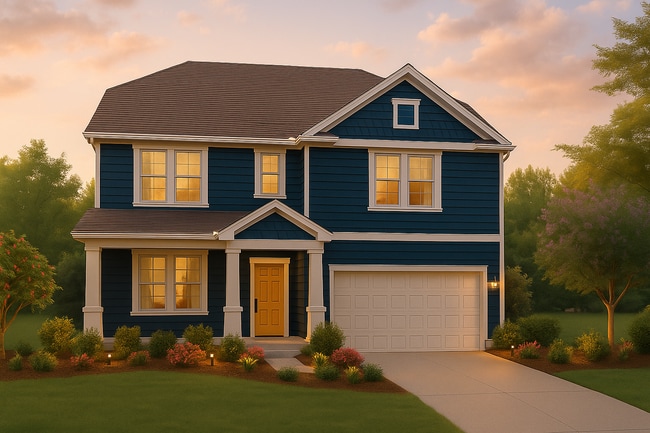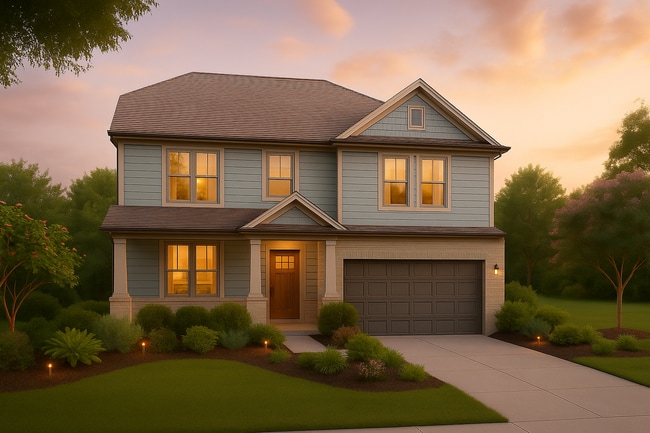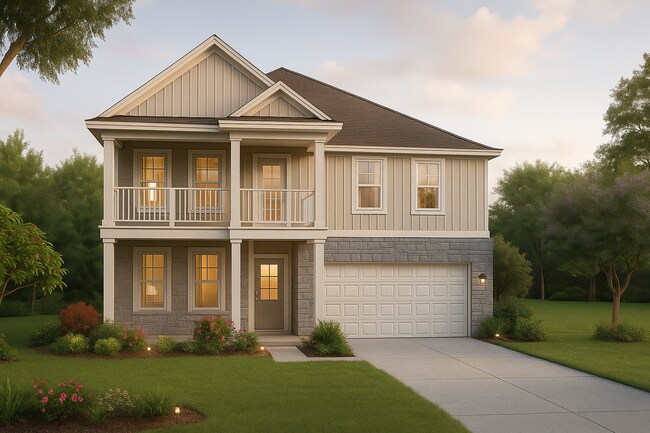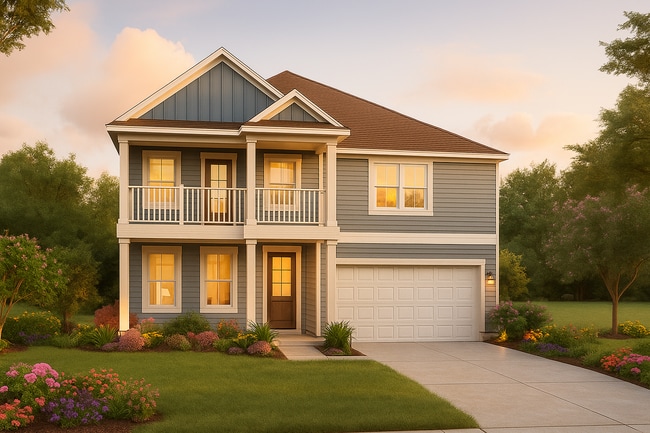
Estimated payment starting at $2,536/month
Highlights
- New Construction
- Main Floor Primary Bedroom
- No HOA
- Built-In Refrigerator
- Lawn
- Game Room
About This Floor Plan
The Cypress II is a beautifully designed 2-story home that combines modern living with comfort and style. The first floor features a luxurious primary suite, providing a serene retreat with ample space and privacy. The heart of the home is the open kitchen layout, boasting a large island perfect for casual dining and entertaining. Optional features include a flexible space on the first floor that can be tailored to fit your lifestyle needs, whether as a home office or guest room. Upstairs, a spacious game room offers a perfect spot for recreation and relaxation for the whole family. For those seeking additional storage or vehicle space, an optional 3rd-car garage is available, making the Cypress II a highly adaptable and desirable home.
Sales Office
| Monday - Saturday |
10:00 AM - 6:00 PM
|
| Sunday |
12:00 PM - 6:00 PM
|
Home Details
Home Type
- Single Family
Parking
- 2 Car Attached Garage
- Front Facing Garage
Home Design
- New Construction
Interior Spaces
- 2-Story Property
- Recessed Lighting
- Family Room
- Dining Area
- Game Room
- Flex Room
Kitchen
- Eat-In Kitchen
- Breakfast Bar
- Walk-In Pantry
- Built-In Range
- Built-In Microwave
- Built-In Refrigerator
- Dishwasher
- Kitchen Island
Bedrooms and Bathrooms
- 4 Bedrooms
- Primary Bedroom on Main
- Walk-In Closet
- Powder Room
- 2 Full Bathrooms
- Primary bathroom on main floor
- Private Water Closet
- Bathtub with Shower
Laundry
- Laundry Room
- Laundry on main level
- Washer and Dryer Hookup
Utilities
- Central Heating and Cooling System
- High Speed Internet
- Cable TV Available
Additional Features
- Covered Patio or Porch
- Lawn
Community Details
- No Home Owners Association
Map
Other Plans in Hunters Crossing
About the Builder
- Hunters Crossing
- 320 Legacy Point Dr
- 318 Legacy Point Dr
- 361 Covey Ln
- 307 Fawn Hill Ln
- 357 Covey Ln
- 497 Hunters Crossing Dr
- 1215 N Meyer St
- 0000 Fm 2187
- 308 Legacy Point Dr
- 316 Legacy Point Dr
- 1137 Westfork Dr
- 211 4th St
- 3395 Texas 36
- 2158 Highway 36
- 2339 Highway 36 - 14 Acres
- 0 Settlers Ct Unit 44949153
- 5024 Sophie Slansky Way
- 0 Highway 90
- 233 Kersten Rd
