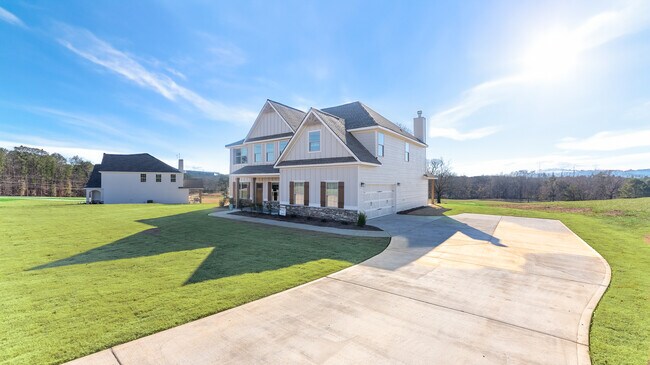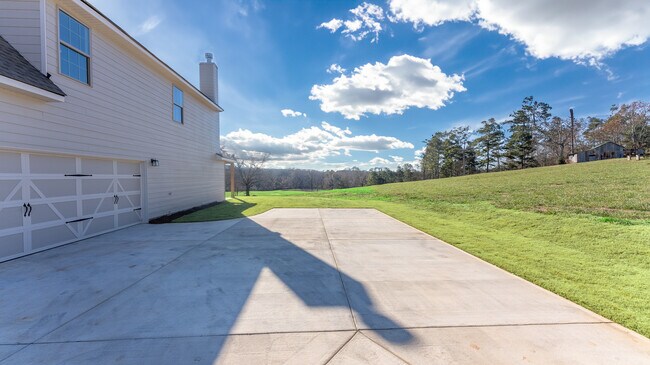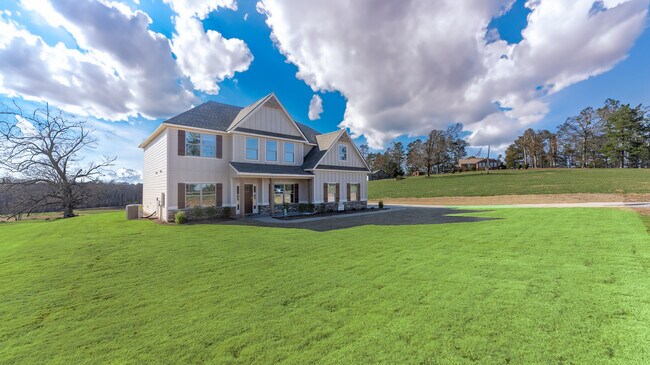Estimated payment starting at $2,800/month
Highlights
- New Construction
- Outdoor Fireplace
- Great Room
- Primary Bedroom Suite
- Pond in Community
- Mud Room
About This Floor Plan
This versatile floorplan offers something for everyone. The inviting foyer leads past a formal dining room with elegant details and a flex space ideal for a home office, playroom, or whatever suits your needs. The large great room with a fireplace creates a cozy gathering space. The spacious kitchen features timeless cabinetry, stunning countertops, designer backsplash, a large island overlooking the breakfast area, and a walk-in pantry. A main-level 5th bedroom with full bath is perfect for guests. The owner's entry includes a signature drop zone to keep clutter at bay. Upstairs, relax in the expansive owner’s suite with a spa-like bath, garden tub, tiled shower, quartz countertops, and large walk-in closet. Enjoy movie nights in the media room. Additional bedrooms offer ample closet space and are near the upstairs laundry room. Two-car garage and our signature Gameday Patio with fireplace create the ultimate outdoor oasis—plus tons of Hughston Homes included features!
Sales Office
All tours are by appointment only. Please contact sales office to schedule.
Home Details
Home Type
- Single Family
Parking
- 2 Car Attached Garage
- Side Facing Garage
Home Design
- New Construction
Interior Spaces
- 3,151 Sq Ft Home
- 2-Story Property
- Fireplace
- Mud Room
- Great Room
- Formal Dining Room
- Flex Room
- Laundry Room
Kitchen
- Breakfast Area or Nook
- Walk-In Pantry
- Kitchen Island
- Quartz Countertops
Bedrooms and Bathrooms
- 5 Bedrooms
- Primary Bedroom Suite
- Walk-In Closet
- 3 Full Bathrooms
- Soaking Tub
- Walk-in Shower
Outdoor Features
- Covered Patio or Porch
- Outdoor Fireplace
Community Details
- Pond in Community
Map
About the Builder
- 132 Hines Rd
- 0 Hines Rd Unit 10488606
- 425 Mount Zion Church Rd
- 10 Whitfield Rd
- 0 Alverson Rd
- 0 Fincher St
- 210 Perkins Place Dr Unit LOT 29
- 213 Perkins Place Dr Unit LOT 23
- 217 Perkins Place Dr Unit LOT 24
- Crossvine Village
- Crossvine Village
- 412 Sweetwood Ct Unit A36
- 313 Mourning Ct Unit LOT 32
- 311 Mourning Ct Unit LOT 33
- 156 Pine Cir
- 0 N Barnard Ave
- 112 Celebration Blvd
- 15 Fulton St
- 129 Celebration Blvd
- 517 Tradition Place







