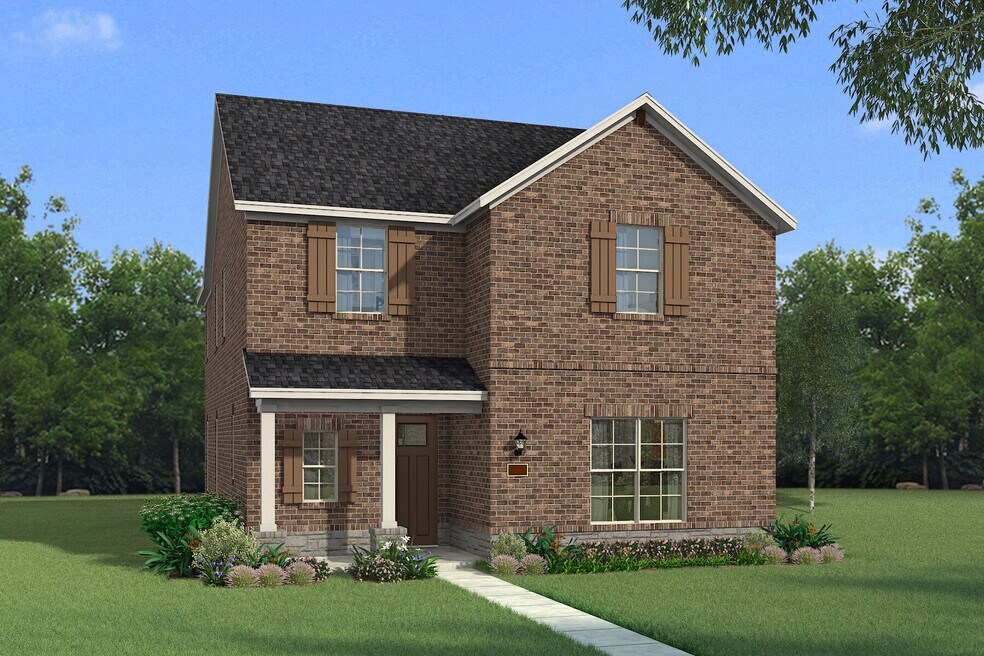
Estimated payment starting at $2,512/month
Highlights
- Golf Course Community
- New Construction
- Built-In Freezer
- Marcy B. Lykins Elementary School Rated A-
- Primary Bedroom Suite
- Clubhouse
About This Floor Plan
The Cypress by Mattamy Homes combines smart design with effortless functionality for todays homeowners. A first-floor owners suite near the foyer offers a private retreat with easy access to the main living areas. From there, the Great Room flows into the dining area and kitchen, where large rear windows fill the space with natural light. The kitchen serves as the heart of the home with a large island, breakfast bar, and options for Chefs, Gourmet, or European layouts. The dining room opens to a patio, with a covered patio and electric fireplace available to enhance indoor-outdoor living. Upstairs, a spacious game room overlooks the first floor and is surrounded by three secondary bedrooms, each with a walk-in closet. Designed for comfort and practicality, the Cypress offers the perfect blend of style, flexibility, and everyday ease. Visit our model home or contact us today for details on building the Cypress in this community. The Cypress is offered on 40' homesites.
Builder Incentives
Make Homeownership More Affordable Today
Limited Time Special Incentives on To-Be-Built Homes
A Special Thank You to Our Hometown Heroes
Sales Office
| Monday |
12:00 PM - 6:00 PM
|
| Tuesday |
10:00 AM - 6:00 PM
|
| Wednesday |
10:00 AM - 6:00 PM
|
| Thursday |
10:00 AM - 6:00 PM
|
| Friday |
10:00 AM - 6:00 PM
|
| Saturday |
10:00 AM - 6:00 PM
|
| Sunday |
12:00 PM - 6:00 PM
|
Home Details
Home Type
- Single Family
Parking
- 2 Car Attached Garage
- Rear-Facing Garage
Home Design
- New Construction
Interior Spaces
- 2-Story Property
- Electric Fireplace
- Mud Room
- Great Room
- Game Room
Kitchen
- Breakfast Bar
- Built-In Oven
- Built-In Range
- Built-In Microwave
- Built-In Freezer
- Built-In Refrigerator
- Dishwasher
- Kitchen Island
Bedrooms and Bathrooms
- 4 Bedrooms
- Primary Bedroom Suite
- Walk-In Closet
- Bathroom Fixtures
- Bathtub with Shower
- Walk-in Shower
Laundry
- Laundry Room
- Washer and Dryer
Utilities
- Central Heating and Cooling System
- High Speed Internet
- Cable TV Available
Additional Features
- Green Certified Home
- Porch
Community Details
Recreation
- Golf Course Community
- Golf Club Membership
- Sport Court
- Park
- Trails
Additional Features
- No Home Owners Association
- Clubhouse
Map
Other Plans in Arbors at Legacy Hills
About the Builder
- Arbors at Legacy Hills
- 3104 Arthurdale St
- 3116 Arthurdale St
- 2525 Swinley Forest St
- Legacy Hills - Classic Collection
- Enclave at Legacy Hills - Overlook 60'
- Enclave at Legacy Hills - Crossings 50'
- 2424 Saint George Dr
- Legacy Hills - Brookstone Collection
- 2700 W J Fred Smith Pkwy
- Legacy Hills - Brookstone 60's
- TBD Legacy (Fm 455) Ln
- 17256 W Fm 455
- 17374 W
- 16880 W Fm 455 (O'Brien Pkwy)
- 2040 Adriana Ave
- 2032 Adriana Ave
- 1433 Marcella Ln
- 1436 Bramante St
- 1917 Piedmont Place
