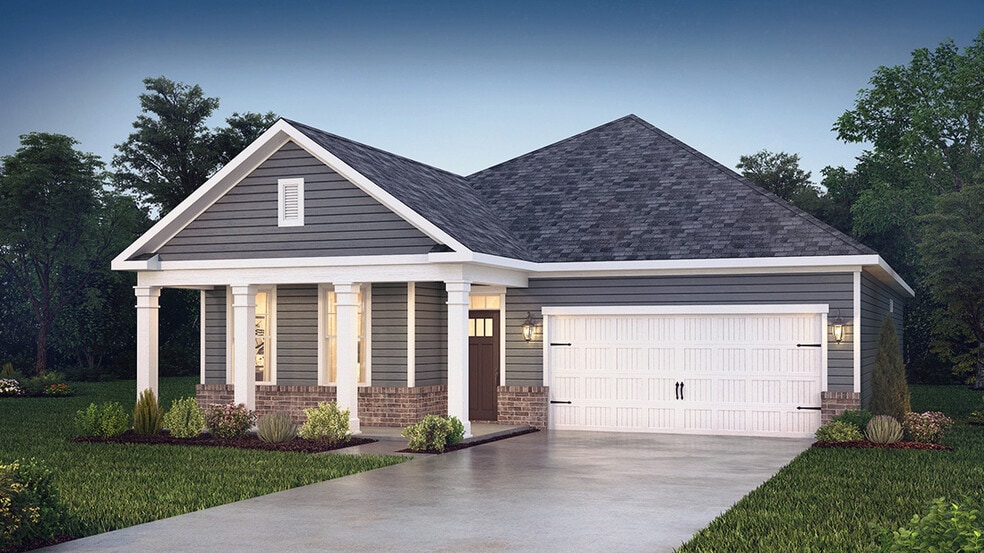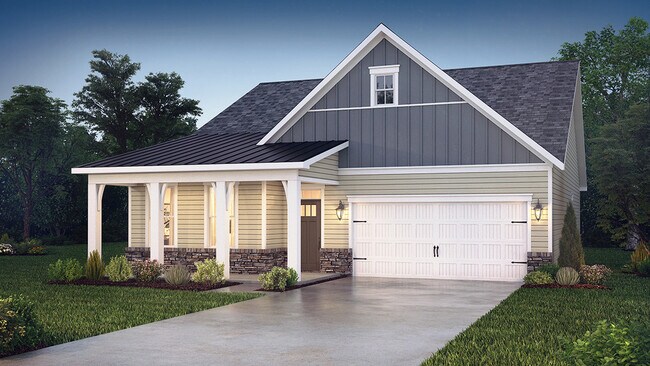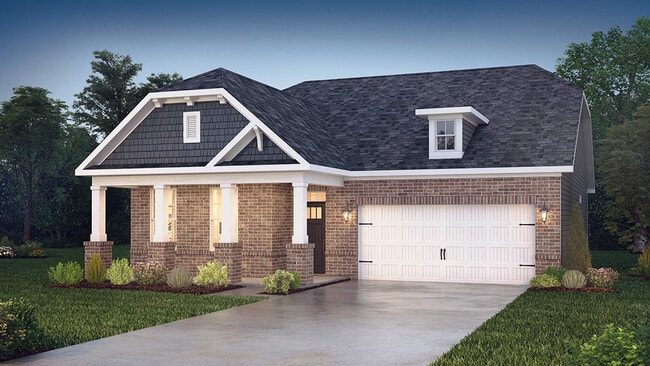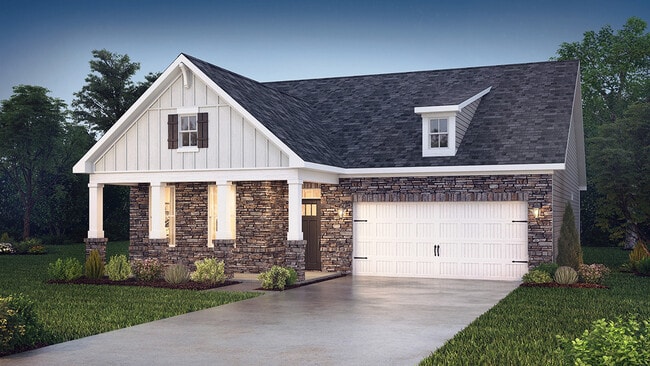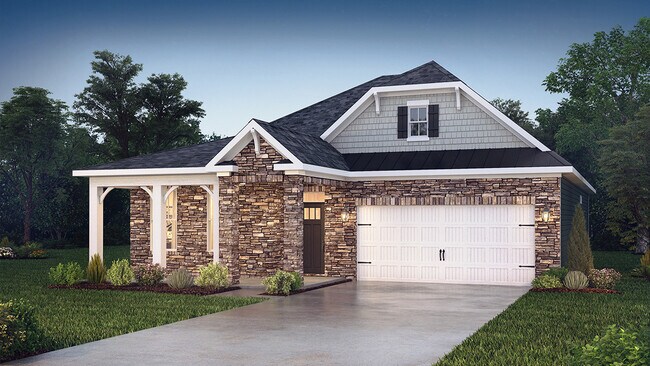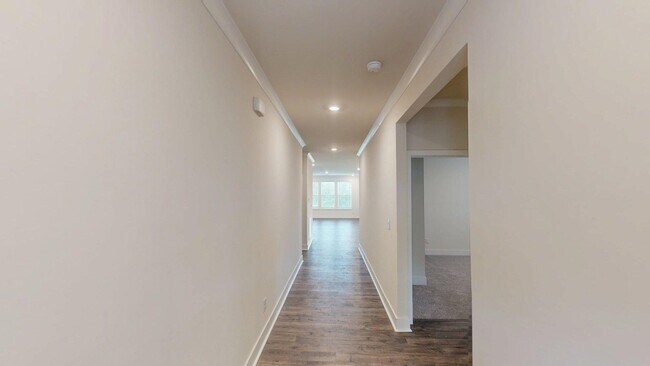
Estimated payment starting at $2,758/month
Highlights
- Community Cabanas
- Primary Bedroom Suite
- Lawn
- New Construction
- Loft
- Pickleball Courts
About This Floor Plan
The Cypress is one of the ranch plans in our Avalon community in Gastonia, NC. With 5 modern elevations, this home includes three bedrooms, two full bathrooms, and a two-car garage. It has covered front and back porches. This home also has an option for a second floor. This option offers a fourth bedroom, third bathroom, and a loft/bonus space, making the square footage increase to 2,373 Sq.Ft. The moment you step inside the home, you're greeted by an inviting foyer that leads you into the center of the home. The family room seamlessly connects with the dining room and kitchen, providing space for entertaining. The chef's kitchen has modern appliances, a pantry closet, and a kitchen island with breakfast bar. The primary suite offers an en-suite bathroom with dual vanities and a large walk-in closet. The additional bedrooms share access to a spacious secondary bathroom. You’ll find a covered patio out back, perfect for outdoor entertaining or enjoying the weather. The Cypress's great layout and single-level living make it the home for you at Avalon in Gastonia, NC.
Sales Office
All tours are by appointment only. Please contact sales office to schedule.
Home Details
Home Type
- Single Family
Parking
- 2 Car Attached Garage
- Front Facing Garage
Home Design
- New Construction
Interior Spaces
- 1,742 Sq Ft Home
- 1-Story Property
- Ceiling Fan
- Family Room
- Dining Area
- Loft
Kitchen
- Breakfast Bar
- Dishwasher
- Kitchen Island
Bedrooms and Bathrooms
- 3 Bedrooms
- Primary Bedroom Suite
- Walk-In Closet
- 2 Full Bathrooms
- Dual Vanity Sinks in Primary Bathroom
- Private Water Closet
- Bathtub with Shower
- Walk-in Shower
Laundry
- Laundry Room
- Laundry on main level
Utilities
- Central Heating and Cooling System
- Wi-Fi Available
- Cable TV Available
Additional Features
- Covered Patio or Porch
- Lawn
Community Details
- Pickleball Courts
- Community Playground
- Community Cabanas
- Community Pool
- Tot Lot
- Dog Park
Map
Other Plans in Avalon
About the Builder
- Avalon
- Founders Landing
- 4261 Round Table Dr
- 2852 Bradford St
- 2848 Bradford St
- Cramer Estates
- 1645 Carolina Cir
- 209 Shepherd St
- 1425 Knob Creek Dr
- Cramerton Mills - The Terraces
- Cramerton Mills - The Crossing
- 223 Mays Mills Dr Unit 28
- 221 Mays Mills Dr Unit 27
- 1367 Knob Creek Dr
- 214 Mays Mills Dr
- 1353 Knob Creek Dr
- 213 Mays Mills Dr
- Robinson Oaks
- 211 Seigle St Unit 37-38
- TBD Beaty Rd
