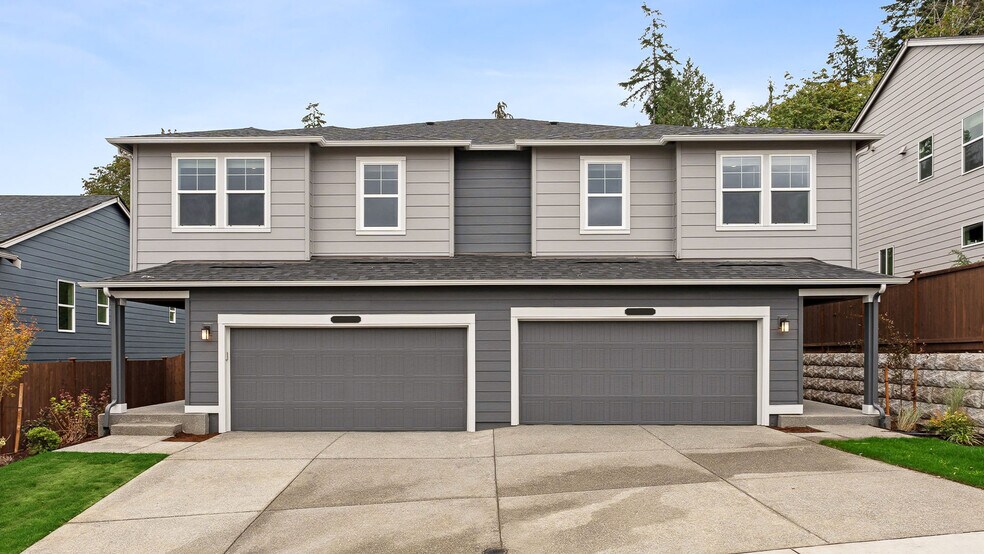
Estimated payment starting at $3,329/month
Total Views
4,558
3
Beds
2.5
Baths
1,829
Sq Ft
$293
Price per Sq Ft
Highlights
- New Construction
- Loft
- Community Basketball Court
- Primary Bedroom Suite
- Great Room
- Stainless Steel Appliances
About This Floor Plan
Beaming with possibilities, the Cypress’ versatile floor plan will give you the comfort you deserve. On the main floor, you and your guests will enjoy the inviting, open-concept layout of the large kitchen, dining, and great room. Head upstairs to the primary suite where you will enjoy plenty of natural light from the three windows of the bedroom, a luxurious private bathroom, and a large walk-in closet. A spacious upper-floor loft is surrounded by a full bath, laundry room, and two more bedrooms which completes the Cypress floor plan.
Sales Office
Hours
| Monday - Tuesday |
10:00 AM - 5:00 PM
|
| Wednesday |
1:00 PM - 5:00 PM
|
| Thursday - Sunday |
10:00 AM - 5:00 PM
|
Sales Team
Online Sales Consultant - Bakerview
Office Address
7413 283rd Pl NW
Stanwood, WA 98292
Driving Directions
Townhouse Details
Home Type
- Townhome
Parking
- 2 Car Attached Garage
- Secured Garage or Parking
Home Design
- New Construction
Interior Spaces
- 1,829 Sq Ft Home
- 2-Story Property
- Great Room
- Combination Kitchen and Dining Room
- Loft
Kitchen
- Oven
- Range Hood
- ENERGY STAR Qualified Dishwasher
- Dishwasher
- Stainless Steel Appliances
- Kitchen Island
- Disposal
Flooring
- Carpet
- Laminate
- Luxury Vinyl Tile
Bedrooms and Bathrooms
- 3 Bedrooms
- Primary Bedroom Suite
- Walk-In Closet
- Powder Room
- Double Vanity
- Secondary Bathroom Double Sinks
- Private Water Closet
- Bathtub with Shower
- Walk-in Shower
Laundry
- Laundry Room
- Laundry on upper level
Outdoor Features
- Front Porch
Community Details
- Community Basketball Court
- Pickleball Courts
- Community Playground
Map
Other Plans in Bakerview
About the Builder
D.R. Horton is now a Fortune 500 company that sells homes in 113 markets across 33 states. The company continues to grow across America through acquisitions and an expanding market share. Throughout this growth, their founding vision remains unchanged.
They believe in homeownership for everyone and rely on their community. Their real estate partners, vendors, financial partners, and the Horton family work together to support their homebuyers.
Nearby Homes
- Bakerview
- Patriot Point
- 7900 286th Place NW Unit 18
- 28007 74th Ave NW Unit 35
- Meadow Hawk
- 7403 281st St NW Unit 63
- 18927 84th Dr NW
- 0 84th Dr NW
- 1011 Washington 532
- 8319 S Lake Ketchum Rd
- 31614 60th Ave NW
- 3811 295th Ave NW
- 0 288th St NW Unit NWM2312883
- 33028 84th Ave NW
- Warm Beach Heights
- 924 288th St NW Unit Lot 4
- 1008 288th St NW Unit Lot 2
- 21314 Starbird Rd
- 1717 280th St NE
- 0 Milltown Crossing Rd Unit NWM2459557






