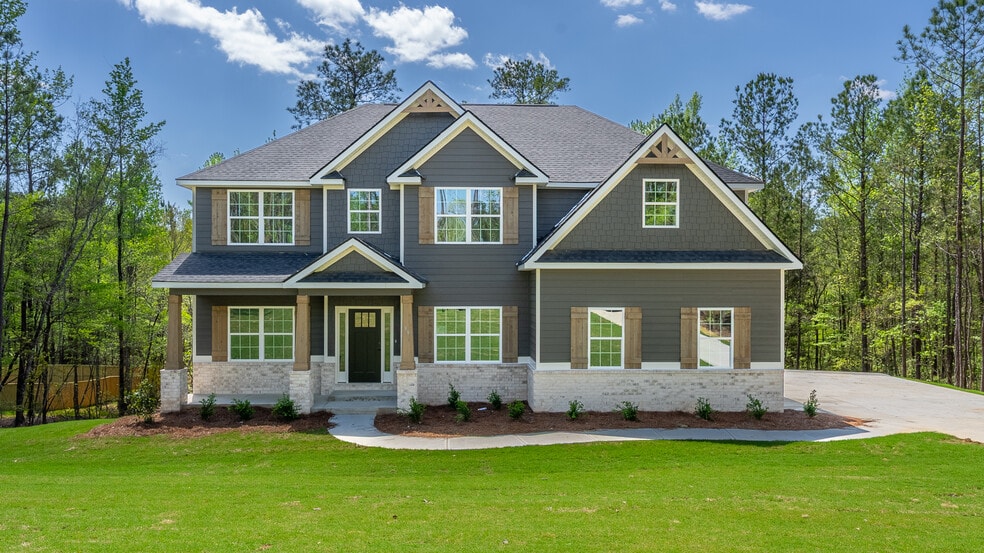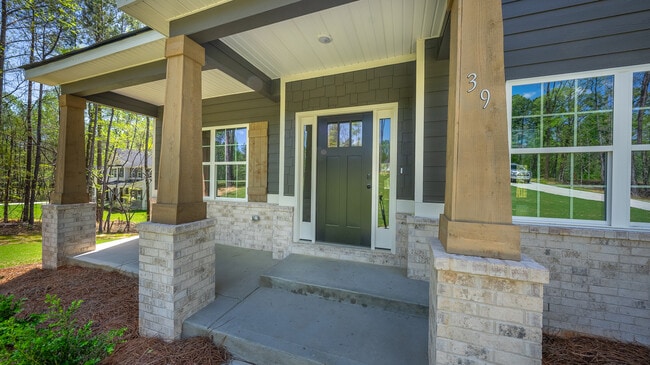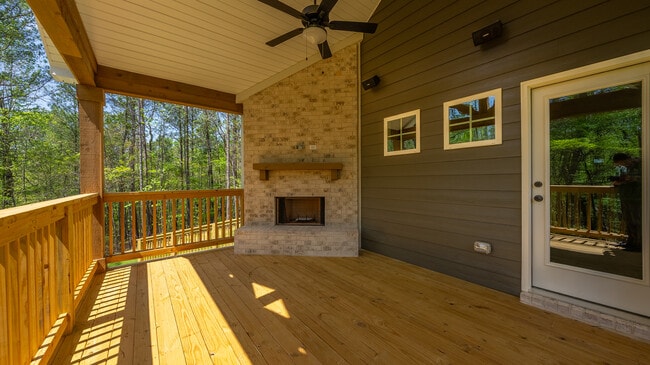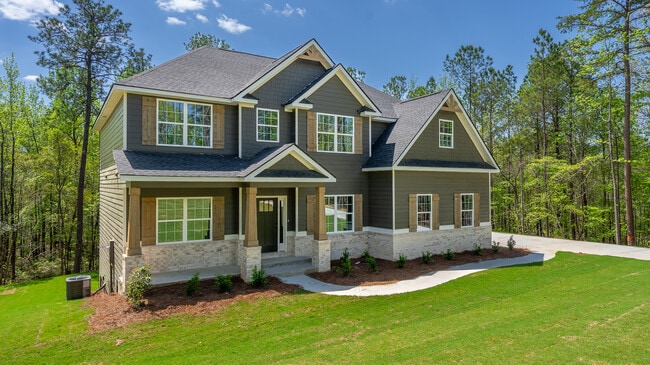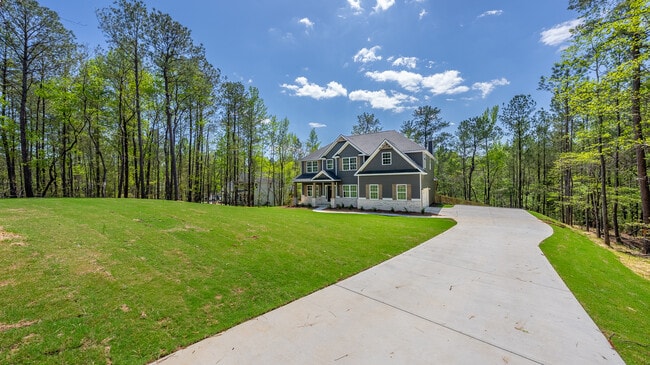
Estimated payment starting at $2,831/month
Highlights
- New Construction
- Primary Bedroom Suite
- Mud Room
- Creekside School Rated A-
- Great Room
- Quartz Countertops
About This Floor Plan
This versatile floorplan offers something for everyone. The inviting foyer leads past a formal dining room with elegant details and a flex space perfect for a home office, playroom, or whatever suits your needs. The large great room with fireplace creates a warm, welcoming space. The kitchen features timeless cabinetry, stunning countertops, a designer backsplash, large island overlooking the breakfast area, and a walk-in pantry. A main-level 5th bedroom with full bath is ideal for guests. The owner's entry includes a signature drop zone to keep clutter at bay. Upstairs, relax in the expansive owner’s suite with a spa-like bath including a garden tub, tiled shower, quartz countertops, and a large walk-in closet. Enjoy movie nights in the media room. Additional spacious bedrooms offer ample closets and are near the upstairs laundry room. Two-car garage and our signature Gameday Patio with fireplace create an outdoor oasis—plus tons of Hughston Homes included features!
Sales Office
All tours are by appointment only. Please contact sales office to schedule.
| Monday - Saturday |
11:00 AM - 5:00 PM
|
| Sunday |
12:00 PM - 5:00 PM
|
Home Details
Home Type
- Single Family
HOA Fees
- $33 Monthly HOA Fees
Parking
- 2 Car Attached Garage
- Side Facing Garage
Taxes
- No Special Tax
Home Design
- New Construction
Interior Spaces
- 3,151 Sq Ft Home
- 2-Story Property
- Fireplace
- Mud Room
- Great Room
- Sitting Room
- Formal Dining Room
- Flex Room
- Laundry Room
Kitchen
- Breakfast Area or Nook
- Walk-In Pantry
- Kitchen Island
- Quartz Countertops
Bedrooms and Bathrooms
- 5 Bedrooms
- Primary Bedroom Suite
- Walk-In Closet
- 3 Full Bathrooms
- Soaking Tub
Additional Features
- Covered Patio or Porch
- Minimum 2.02 Acre Lot
Map
Other Plans in Bowers Creek
About the Builder
- Bowers Creek
- Enclave at Cartledge Creek
- 0 Boyd Ct
- Tract 2 - 877 Mckee Rd
- 0 Maria Ln Unit LotWP001
- 0 Maria Ln Unit 10525789
- 7524 Hedgestone Dr
- 0 Ga-315
- Undefined Scott Rd
- Lot 15 Oversee Ct
- 0 County Line Rd Unit 10697324
- 0 County Line Rd Unit 228142
- 7343 Pine Chase Dr
- 112 Ironwood Way Unit 83
- 7346 Pine Chase Dr
- 7369 Pine Tar Dr
- 7101 Whitton Dr
- 0 Georgia 315
- 7834 Oakhurst Ct
- 1050 Mount Airy Rd
Ask me questions while you tour the home.
