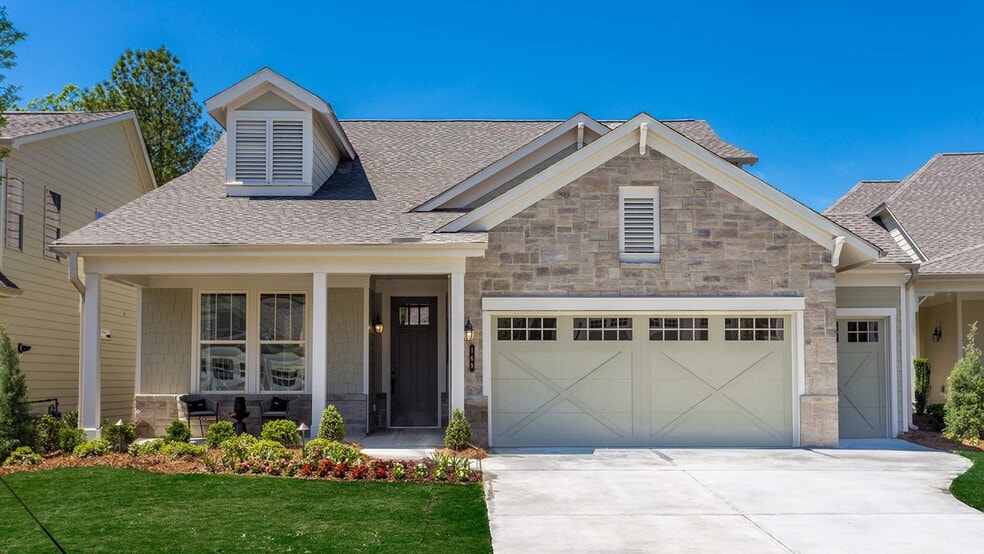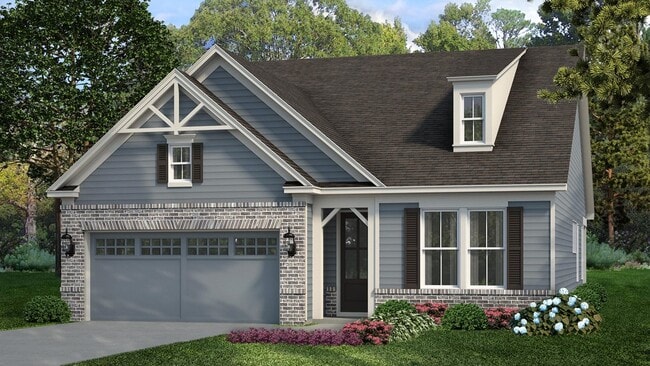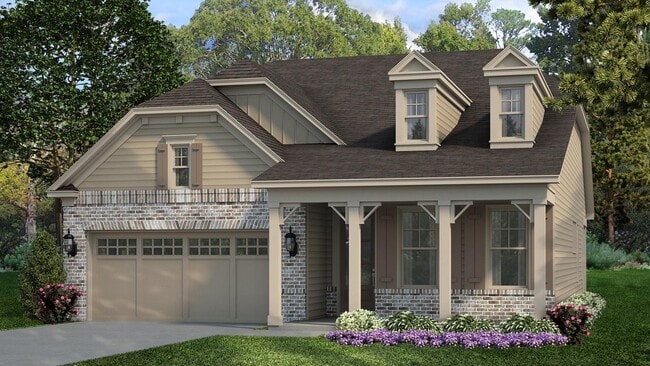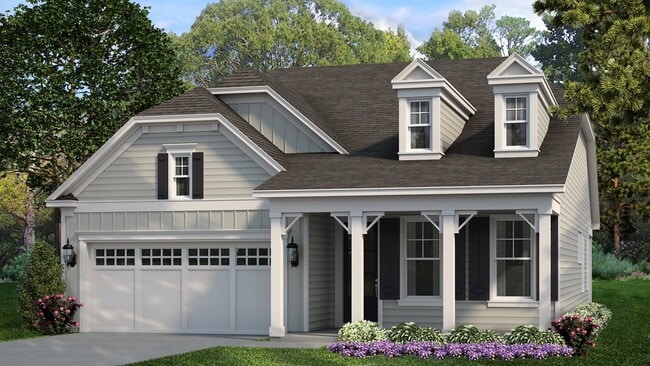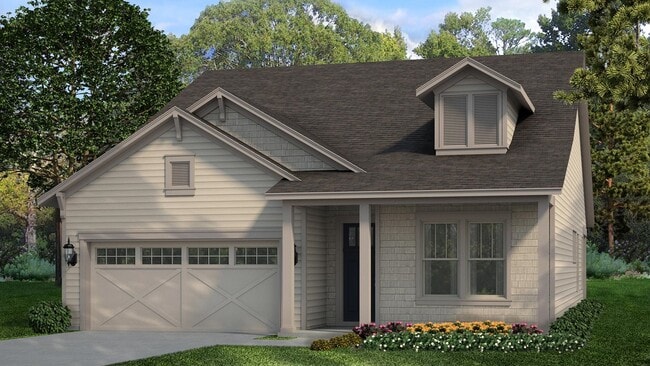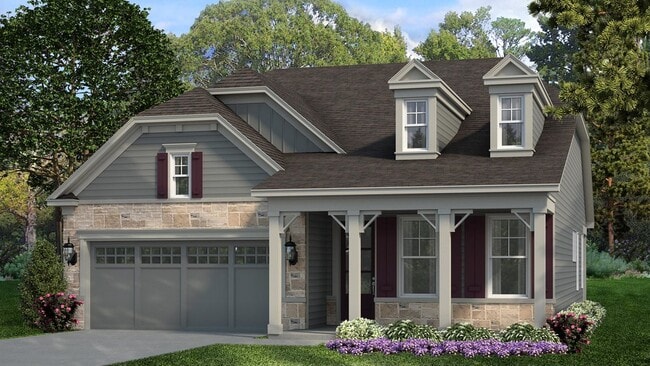
Hoschton, GA 30548
Estimated payment starting at $2,772/month
Highlights
- New Construction
- Primary Bedroom Suite
- Covered Patio or Porch
- Active Adult
- Great Room
- Breakfast Area or Nook
About This Floor Plan
The Caf , located off the Kitchen at the front of the Cypress, features two large windows that create a bright and welcoming space perfect for formal or casual dining. This bright feel carries through the rest of the home with generously placed windows from the Kitchen to the Great Room, opening onto peaceful backyard views. For the family chef, you will find plenty of space for cooking, serving, and storing, with substantial counter space, cabinetry, and a pantry. The secondary Bedrooms share a common hallway and Full Bath. Options are available to include a Den or flex space in place of Bedroom 3. The Owner's Suite features a coffered ceiling, dual walk-in closets, and separate quartz vanities. You can personalize the Cypress floorplan with structural options that include nine different exterior choices, a Sunroom, Extended Patio, Screened Porch, 4' Extended Garage, and Unfinished or Finished Bonus Room with Full Bath. To learn about all the ways you can have this home built around you, contact a Cresswind Georgia at Twin Lakes New Home Guide.
Sales Office
| Monday - Saturday |
10:00 AM - 5:00 PM
|
| Sunday |
12:00 PM - 5:00 PM
|
Home Details
Home Type
- Single Family
HOA Fees
- $299 Monthly HOA Fees
Parking
- 2 Car Attached Garage
- Front Facing Garage
Home Design
- New Construction
Interior Spaces
- 1-Story Property
- Tray Ceiling
- Great Room
Kitchen
- Breakfast Area or Nook
- Breakfast Bar
- Walk-In Pantry
- Kitchen Island
- Utility Sink
Bedrooms and Bathrooms
- 3 Bedrooms
- Primary Bedroom Suite
- Walk-In Closet
- 2 Full Bathrooms
- Primary bathroom on main floor
- Dual Vanity Sinks in Primary Bathroom
- Walk-in Shower
Laundry
- Laundry on main level
- Washer and Dryer Hookup
Outdoor Features
- Covered Patio or Porch
Utilities
- Air Conditioning
- Central Heating
Community Details
- Active Adult
Map
Other Plans in Cresswind Georgia at Twin Lakes - Mulberry Collection
About the Builder
- Cresswind Georgia at Twin Lakes - Jackson Collection
- Cresswind Georgia at Twin Lakes - Mulberry Collection
- Cresswind Georgia at Twin Lakes - Arbor Collection
- Cresswind Georgia at Twin Lakes - Clearwater Collection
- 39 Club View Dr
- Twin Lakes - Designer Collection
- Twin Lakes
- Twin Lakes
- 142 Candlewood Ln
- 152 Candlewood Ln
- 162 Candlewood Ln
- 172 Candlewood Ln
- 224 Bear Way
- 303 Bull Shoals Way
- 193 Coffee Ln
- 147 Coffee Ln
- 2251 Coffee Ln
- 155 Coffee Ln
- Twin Lakes - Masterpiece Collection
- Twin Lakes - Maple Street Collection
