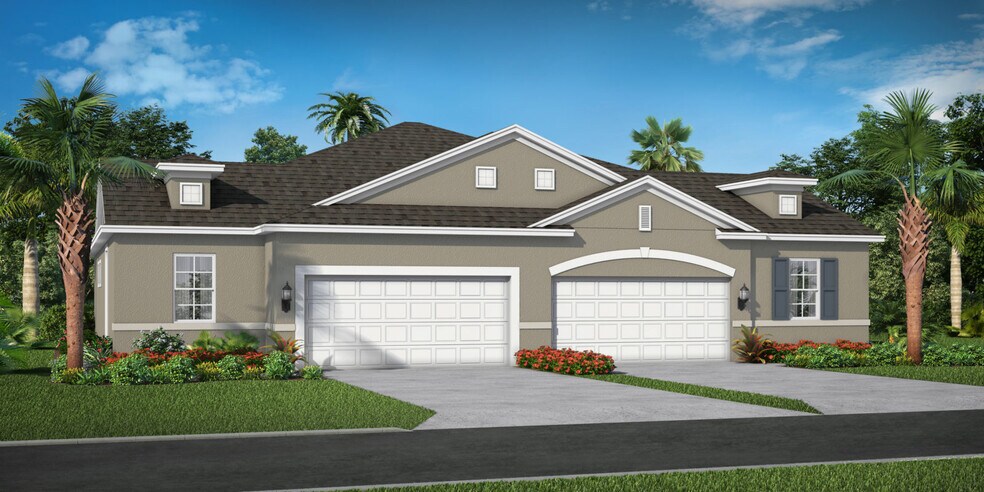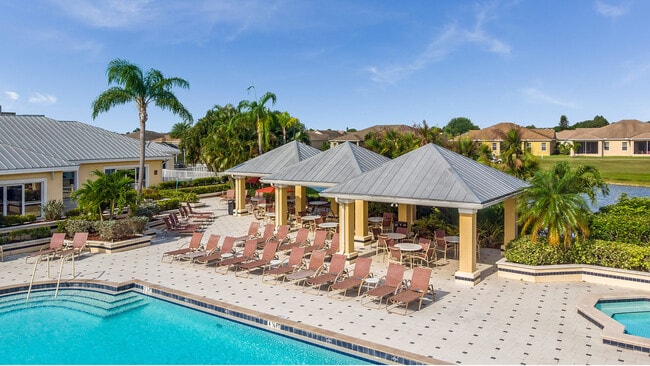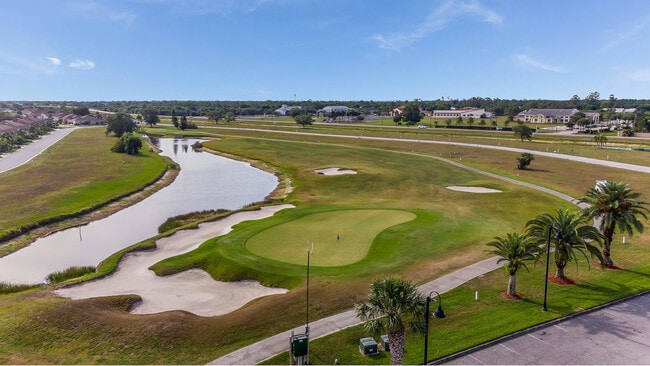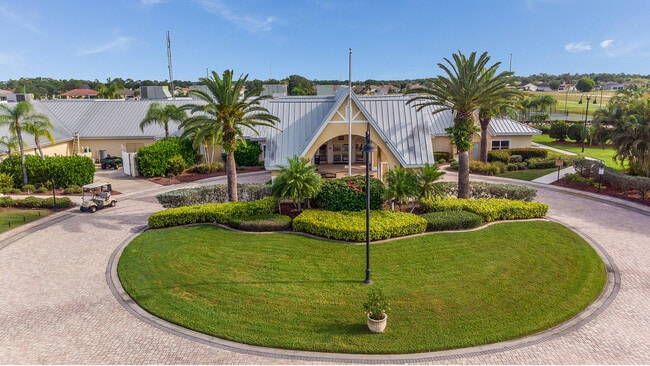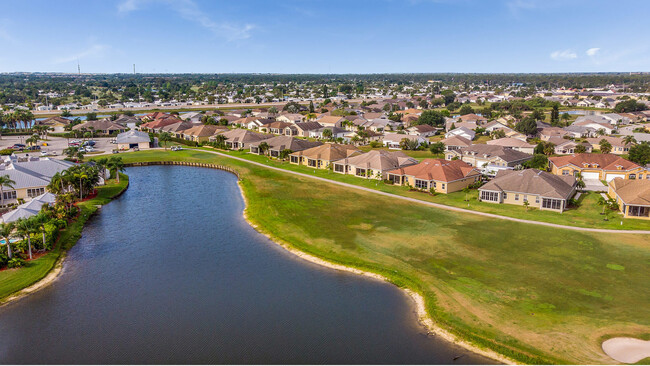
Port Charlotte, FL 33980
Estimated payment starting at $1,781/month
Highlights
- Golf Course Community
- Gated Community
- Clubhouse
- New Construction
- Community Lake
- Lanai
About This Floor Plan
*Base price does not include the homesite premium or design options.* Welcome home to the Cypress, a 2 bedroom, 2 bath home across 1,395 sq. ft. of living space. This twin-villa home has a welcoming foyer, leading into a beautifully-equipped kitchen that beckons homeowners further in with the aroma of new dishes being brought to life. The cozy great room is nestled between the kitchen and sliding doors leading to the elegant lanai. Here, you can enjoy views of tonight’s main course or the natural beauty of the outside as you unwind. The master bedroom has the feel of a luxurious hotel suite, a perfect retreat for any time of the day. Homeowners have plenty of space for creating the perfect outfit thanks to the 2 walk-in closets. The master bathroom is ideal for rejuvenation with its dual vanity sinks, walk-in shower and private water closet. This charming home is rounded out by a 2-car garage and den, an ideal space for an office or entertainment room.
Sales Office
All tours are by appointment only. Please contact sales office to schedule.
Home Details
Home Type
- Single Family
Parking
- 2 Car Attached Garage
- Front Facing Garage
Home Design
- New Construction
Interior Spaces
- 1,395 Sq Ft Home
- 1-Story Property
- Recessed Lighting
- Formal Entry
- Great Room
- Living Room
- Dining Room
- Den
Kitchen
- Dishwasher
- Kitchen Island
Bedrooms and Bathrooms
- 2 Bedrooms
- Walk-In Closet
- 2 Full Bathrooms
- Primary bathroom on main floor
- Double Vanity
- Private Water Closet
- Bathtub with Shower
- Walk-in Shower
Laundry
- Laundry Room
- Laundry on main level
Outdoor Features
- Covered Patio or Porch
- Lanai
Utilities
- Central Heating and Cooling System
- Wi-Fi Available
- Cable TV Available
Community Details
Overview
- No Home Owners Association
- Community Lake
Amenities
- Clubhouse
- Community Center
- Card Room
Recreation
- Golf Course Community
- Tennis Courts
- Pickleball Courts
- Community Pool
Security
- Gated Community
Map
Other Plans in Kings Gate
About the Builder
- Kings Gate
- Kings Gate
- 1000 Kings Hwy Unit 79 SIESTA DR
- 1000 Kings Hwy Unit 400
- 1227 Capricorn Blvd
- 24511 Zephyr Ct
- 1215 Capricorn Blvd
- 1411 Capricorn Blvd
- 1431 Capricorn Blvd
- 1123 Capricorn Blvd
- 1521 Capricorn Blvd
- 2100 Kings Hwy Unit 978 SHERBROOKE CRES
- 2100 Kings Hwy Unit 145
- 24630 Tangelo Ave
- 1173 Loveland Blvd
- 1382 Appaloosa St
- 1422 Appaloosa St
- 24215 Corporate Ct
- 23471 Quasar Blvd
- 2035 Loveland Blvd
